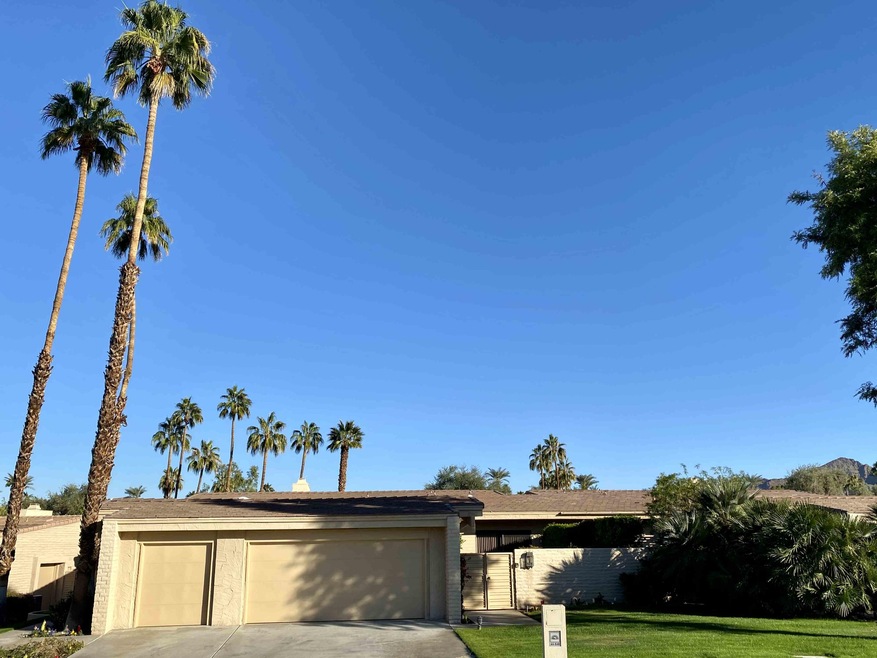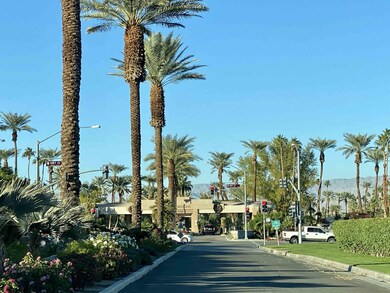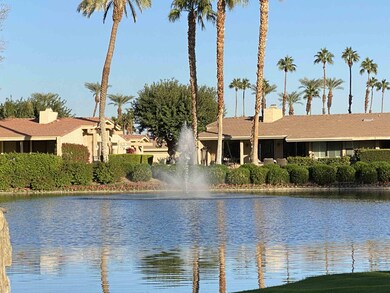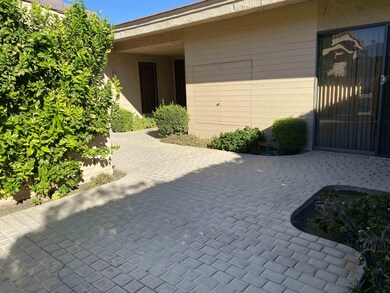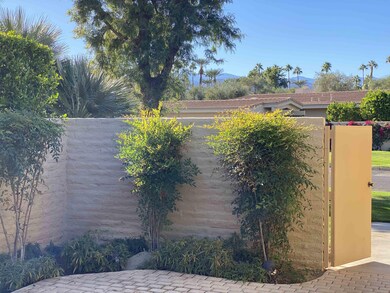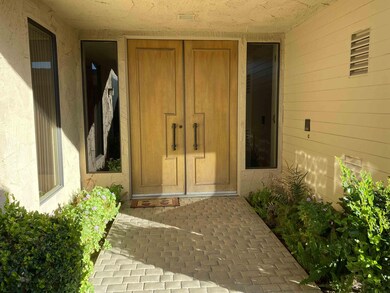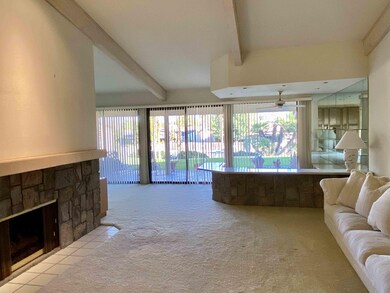
44848 Oro Grande Cir Indian Wells, CA 92210
Highlights
- Golf Course Community
- Fitness Center
- Primary Bedroom Suite
- Palm Desert High School Rated A
- In Ground Pool
- Gated Community
About This Home
As of December 2020Elevated above a greenbelt, with pool and peak-a-boo mountain views this spacious floor plan is ready for your special touch. Featuring high, vaulted ceilings, a large, sit-down wet bar that overlooks the living and dining rooms, and a kitchen with breakfast room. The large courtyard and the covered patio run the length of the unit and provide added outdoor living options. A custom entertainment center hides your electronics & floor to ceiling display/bookcase compliment the fireplace in the living room. The sit-down wet bar is conveniently between the living & dining rooms and is adjacent to the patio. The split bedroom plan boasts a large master suite with its statement walk-in shower and tub. All bedrooms are en-suite with their own bathroom. The bedrooms are very spacious with two having walk-in closets. A small area behind the golf cart garage could be a perfect small office or a place for an exercise bike. A gentle green hillside leads to the pool area that is convenient, but not too near, the unit. In a nice location this unit is very private and feels more like a house with a substantial amount of room between the condos across the greenbelt on the other side of the pool. Featuring a 2 car garage with work bench plus a golf cart garage. Perfect for a full-time residence or seasonal use. Indian Wells offers many resident benefits including discounted golf, tennis tournament preferences and more.
Last Agent to Sell the Property
Bennion Deville Homes License #00579442 Listed on: 11/30/2020

Property Details
Home Type
- Condominium
Est. Annual Taxes
- $6,481
Year Built
- Built in 1980
Lot Details
- Landscaped
- Sprinkler System
HOA Fees
Property Views
- Peek-A-Boo
- Park or Greenbelt
- Pool
Home Design
- Slab Foundation
- Stucco Exterior
Interior Spaces
- 2,813 Sq Ft Home
- 1-Story Property
- Partially Furnished
- Bar
- Vaulted Ceiling
- Ceiling Fan
- Fireplace With Gas Starter
- Formal Entry
- Living Room with Fireplace
- Breakfast Room
- Formal Dining Room
Kitchen
- Electric Range
- Recirculated Exhaust Fan
- Dishwasher
- Tile Countertops
- Trash Compactor
- Disposal
Flooring
- Carpet
- Ceramic Tile
Bedrooms and Bathrooms
- 3 Bedrooms
- Primary Bedroom Suite
- Walk-In Closet
- Tile Bathroom Countertop
- Double Vanity
- Secondary bathroom tub or shower combo
Laundry
- Laundry Room
- Dryer
- Washer
Parking
- 2 Car Direct Access Garage
- Garage Door Opener
- Driveway
Pool
- In Ground Pool
- In Ground Spa
- Gunite Spa
- Fence Around Pool
- Gunite Pool
Utilities
- Forced Air Heating and Cooling System
- Underground Utilities
- Property is located within a water district
- Cable TV Available
Additional Features
- Wheelchair Adaptable
- Covered patio or porch
Listing and Financial Details
- Assessor Parcel Number 633550028
Community Details
Overview
- Association fees include clubhouse, trash, security
- Desert Horizons County Club Subdivision
- On-Site Maintenance
- Greenbelt
- Planned Unit Development
Recreation
- Golf Course Community
- Tennis Courts
- Pickleball Courts
- Fitness Center
- Community Pool
- Community Spa
Additional Features
- Clubhouse
- Gated Community
Ownership History
Purchase Details
Home Financials for this Owner
Home Financials are based on the most recent Mortgage that was taken out on this home.Purchase Details
Purchase Details
Similar Homes in the area
Home Values in the Area
Average Home Value in this Area
Purchase History
| Date | Type | Sale Price | Title Company |
|---|---|---|---|
| Grant Deed | $365,000 | None Available | |
| Grant Deed | -- | None Available | |
| Grant Deed | $304,500 | South Land Title Company |
Property History
| Date | Event | Price | Change | Sq Ft Price |
|---|---|---|---|---|
| 07/21/2025 07/21/25 | For Sale | $1,325,000 | +263.0% | $471 / Sq Ft |
| 12/21/2020 12/21/20 | Sold | $365,000 | 0.0% | $130 / Sq Ft |
| 11/30/2020 11/30/20 | For Sale | $365,000 | -- | $130 / Sq Ft |
Tax History Compared to Growth
Tax History
| Year | Tax Paid | Tax Assessment Tax Assessment Total Assessment is a certain percentage of the fair market value that is determined by local assessors to be the total taxable value of land and additions on the property. | Land | Improvement |
|---|---|---|---|---|
| 2025 | $6,481 | $671,106 | $119,066 | $552,040 |
| 2023 | $6,241 | $379,746 | $114,444 | $265,302 |
| 2022 | $6,034 | $372,300 | $112,200 | $260,100 |
| 2021 | $5,883 | $365,000 | $110,000 | $255,000 |
| 2020 | $6,564 | $427,209 | $112,418 | $314,791 |
| 2019 | $6,438 | $418,833 | $110,214 | $308,619 |
| 2018 | $6,310 | $410,621 | $108,053 | $302,568 |
| 2017 | $6,176 | $402,571 | $105,935 | $296,636 |
| 2016 | $5,940 | $394,678 | $103,858 | $290,820 |
| 2015 | $5,918 | $388,751 | $102,299 | $286,452 |
| 2014 | $5,821 | $381,139 | $100,297 | $280,842 |
Agents Affiliated with this Home
-
Terri Munselle

Seller's Agent in 2025
Terri Munselle
The Agency
(760) 409-4560
5 in this area
105 Total Sales
-
Joan MacPherson

Seller's Agent in 2020
Joan MacPherson
Bennion Deville Homes
(760) 779-5373
7 in this area
80 Total Sales
-
Kenneth Daniels

Buyer's Agent in 2020
Kenneth Daniels
Harcourts Desert Homes
(760) 565-2283
1 in this area
15 Total Sales
-
K
Buyer's Agent in 2020
Ken Daniels
Map
Source: California Desert Association of REALTORS®
MLS Number: 219053851
APN: 633-550-028
- 44837 Oro Grande Cir
- 75672 Valle Vista
- 44841 Desert Horizons Dr
- 44825 Guadalupe Dr
- 75617 Valle Vista
- 75629 Valle Vista
- 44970 Desert Horizons Dr
- 75487 Camino de Paco
- 44979 Saint Helena Ct
- 75540 Vista Del Rey
- 75929 Camino Cielo
- 76046 Via Montelena
- 76218 Via Firenze
- 75414 Riviera Dr
- 76266 Via Firenze
- 45084 Avenida Codorniz
- 45451 Cielito Dr
- 75745 Osage Trail
- 76168 Via Chianti
- 75465 Montecito Dr
