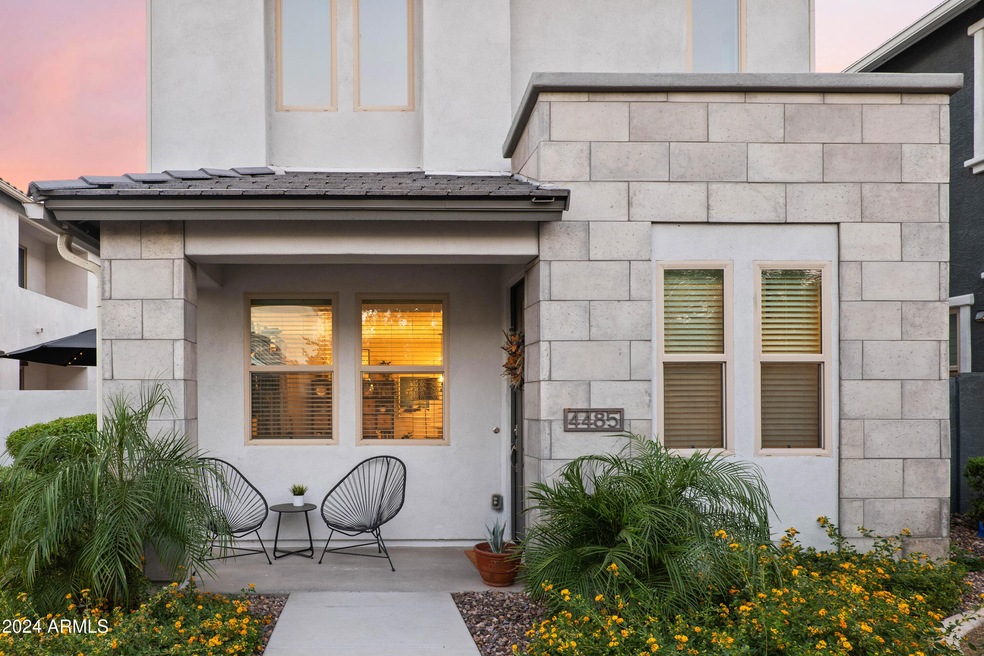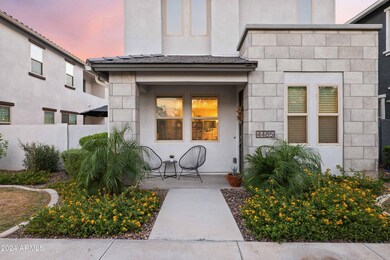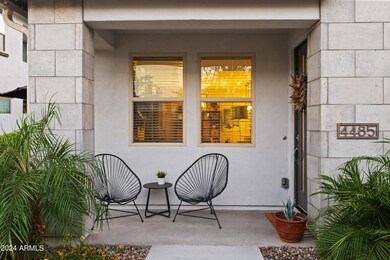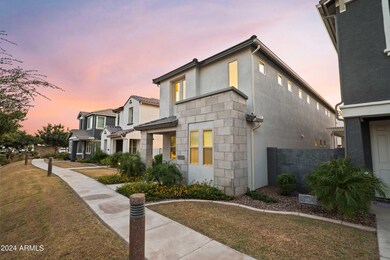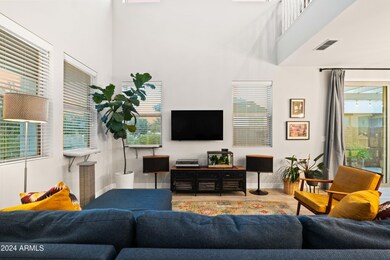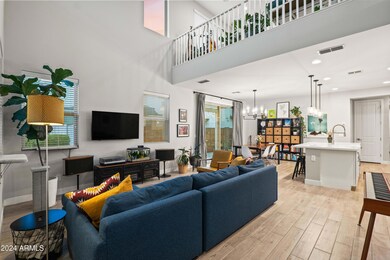
4485 S Felix Place Chandler, AZ 85248
Ocotillo NeighborhoodHighlights
- Gated Community
- Two Primary Bathrooms
- Main Floor Primary Bedroom
- Fulton Elementary School Rated A
- Contemporary Architecture
- Private Yard
About This Home
As of December 2024Fabulous gated community home in Parkview Place, nestled within a 90+ acre green park and sports complex. A neighborly front porch faces a beautiful green space and welcomes you into this spacious home featuring 3 bedrooms, 3.5 baths, PLUS additional flex loft space - all flooded with natural light throughout. Fantastic floor plan with two primary bedrooms (1 on each floor), 1.5 baths on main, and 2 full baths upstairs. Featuring soaring high ceilings, wood-grain ceramic tile, recessed lighting, and an open kitchen floor plan with Silestone counters and stainless steel appliance package with gas cooking. Huge laundry room, a true 2-car garage, and great patio with pavers and garden space complete this home; while the playground and sparking pool are just steps away. This is a must see!!
Home Details
Home Type
- Single Family
Est. Annual Taxes
- $1,950
Year Built
- Built in 2019 | Under Construction
Lot Details
- 3,096 Sq Ft Lot
- Block Wall Fence
- Front and Back Yard Sprinklers
- Sprinklers on Timer
- Private Yard
HOA Fees
- $190 Monthly HOA Fees
Parking
- 2 Car Garage
- Side or Rear Entrance to Parking
- Garage Door Opener
Home Design
- Contemporary Architecture
- Wood Frame Construction
- Tile Roof
- Stucco
Interior Spaces
- 1,983 Sq Ft Home
- 2-Story Property
- Ceiling height of 9 feet or more
- Double Pane Windows
Kitchen
- Eat-In Kitchen
- Breakfast Bar
- Built-In Microwave
- Kitchen Island
Flooring
- Carpet
- Tile
Bedrooms and Bathrooms
- 3 Bedrooms
- Primary Bedroom on Main
- Two Primary Bathrooms
- Primary Bathroom is a Full Bathroom
- 3.5 Bathrooms
- Dual Vanity Sinks in Primary Bathroom
Outdoor Features
- Covered patio or porch
Schools
- Ira A. Fulton Elementary School
- Bogle Junior High School
- Hamilton High School
Utilities
- Refrigerated Cooling System
- Zoned Heating
- Heating System Uses Natural Gas
- Water Softener
- High Speed Internet
- Cable TV Available
Listing and Financial Details
- Tax Lot 85
- Assessor Parcel Number 303-74-924
Community Details
Overview
- Association fees include ground maintenance, front yard maint
- Aam, Llc Association, Phone Number (602) 957-9191
- Built by Ashton Woods Homes
- Parkview Place Phase 2 Subdivision, Vista Floorplan
Recreation
- Community Playground
- Community Pool
- Bike Trail
Security
- Gated Community
Ownership History
Purchase Details
Home Financials for this Owner
Home Financials are based on the most recent Mortgage that was taken out on this home.Purchase Details
Home Financials for this Owner
Home Financials are based on the most recent Mortgage that was taken out on this home.Similar Homes in the area
Home Values in the Area
Average Home Value in this Area
Purchase History
| Date | Type | Sale Price | Title Company |
|---|---|---|---|
| Warranty Deed | $580,000 | First American Title Insurance | |
| Warranty Deed | $580,000 | First American Title Insurance | |
| Special Warranty Deed | $417,990 | First American Title Ins Co |
Mortgage History
| Date | Status | Loan Amount | Loan Type |
|---|---|---|---|
| Previous Owner | $57,000 | New Conventional | |
| Previous Owner | $396,800 | New Conventional | |
| Previous Owner | $387,090 | New Conventional |
Property History
| Date | Event | Price | Change | Sq Ft Price |
|---|---|---|---|---|
| 12/05/2024 12/05/24 | Sold | $580,000 | +0.9% | $292 / Sq Ft |
| 10/14/2024 10/14/24 | Pending | -- | -- | -- |
| 10/09/2024 10/09/24 | For Sale | $575,000 | +37.6% | $290 / Sq Ft |
| 04/28/2020 04/28/20 | Sold | $417,990 | 0.0% | $179 / Sq Ft |
| 03/13/2020 03/13/20 | Pending | -- | -- | -- |
| 03/09/2020 03/09/20 | Price Changed | $417,990 | +0.5% | $179 / Sq Ft |
| 02/03/2020 02/03/20 | Price Changed | $415,990 | +2.5% | $178 / Sq Ft |
| 12/02/2019 12/02/19 | Price Changed | $405,990 | +1.5% | $174 / Sq Ft |
| 07/25/2019 07/25/19 | For Sale | $399,990 | -- | $171 / Sq Ft |
Tax History Compared to Growth
Tax History
| Year | Tax Paid | Tax Assessment Tax Assessment Total Assessment is a certain percentage of the fair market value that is determined by local assessors to be the total taxable value of land and additions on the property. | Land | Improvement |
|---|---|---|---|---|
| 2025 | $1,991 | $25,916 | -- | -- |
| 2024 | $1,950 | $24,682 | -- | -- |
| 2023 | $1,950 | $43,280 | $8,650 | $34,630 |
| 2022 | $1,881 | $32,080 | $6,410 | $25,670 |
| 2021 | $1,972 | $30,900 | $6,180 | $24,720 |
| 2020 | $218 | $3,525 | $3,525 | $0 |
| 2019 | $210 | $2,985 | $2,985 | $0 |
Agents Affiliated with this Home
-
Luis Solis

Seller's Agent in 2024
Luis Solis
HomeSmart
(602) 327-9319
1 in this area
94 Total Sales
-
Jill Rother

Buyer's Agent in 2024
Jill Rother
Keller Williams Realty East Valley
(480) 818-4602
5 in this area
91 Total Sales
-
Ashley Pickens

Seller's Agent in 2020
Ashley Pickens
Arizona Best Real Estate
(602) 292-1559
2,281 Total Sales
Map
Source: Arizona Regional Multiple Listing Service (ARMLS)
MLS Number: 6768212
APN: 303-74-924
- 4490 S Montana Dr
- 913 W Yosemite Dr
- 937 W Glacier Dr
- 4475 S Basha Rd
- 4077 S Sabrina Dr Unit 30
- 4077 S Sabrina Dr Unit 48
- 4077 S Sabrina Dr Unit 14
- 4077 S Sabrina Dr Unit 81
- 4077 S Sabrina Dr Unit 25
- 610 W Tonto Dr
- 919 W Yellowstone Way
- 4700 S Fulton Ranch Blvd Unit 11
- 4700 S Fulton Ranch Blvd Unit 62
- 970 W Zion Place
- 4777 S Fulton Ranch Blvd Unit 2071
- 4777 S Fulton Ranch Blvd Unit 1024
- 4777 S Fulton Ranch Blvd Unit 1032
- 4777 S Fulton Ranch Blvd Unit 1029
- 4777 S Fulton Ranch Blvd Unit 1050
- 4777 S Fulton Ranch Blvd Unit 1103
