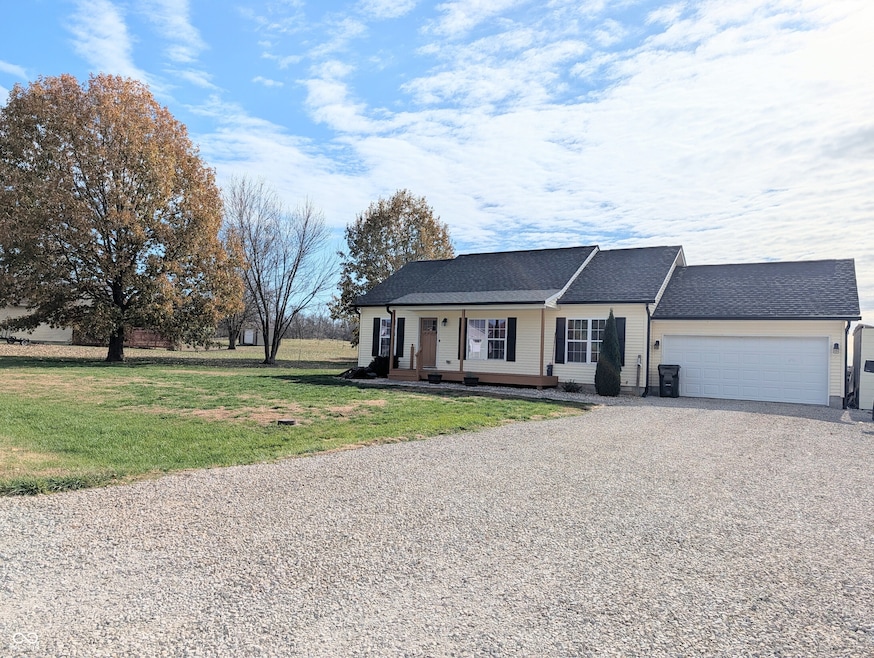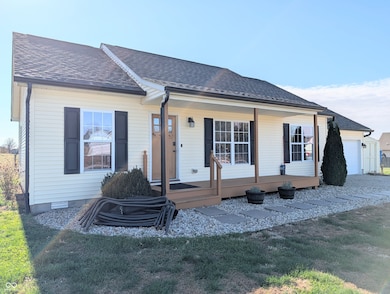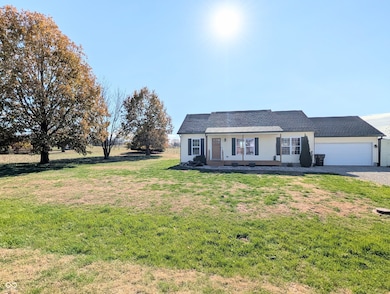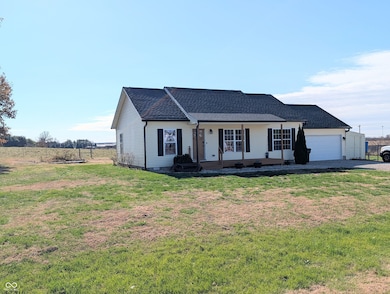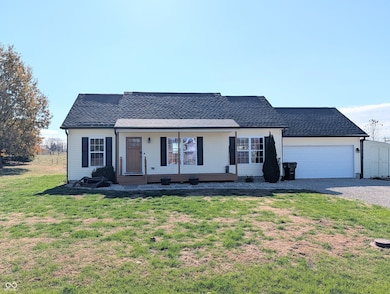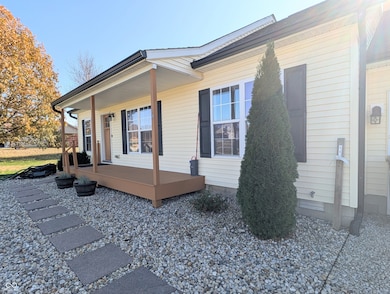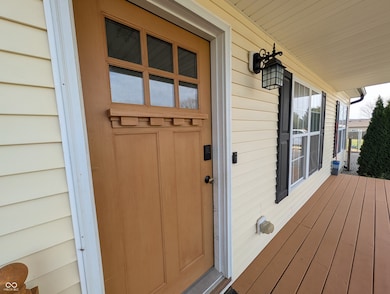4485 W Angie Dr Martinsville, IN 46151
Estimated payment $1,443/month
Highlights
- Ranch Style House
- 2 Car Attached Garage
- Woodwork
- No HOA
- Eat-In Kitchen
- Laundry Room
About This Home
Welcome to country living minutes from town. This beautiful, newly remodeled home boasts a 3 bedroom, 2 full bath split floorplan offering privacy for its owners on nearly an acre. Master bedroom offers a beautiful oversized closet, walk in shower, and tile floor. Entire home has new paint, beautifully painted trim, and newly installed LVP plank flooring. The living room comes with a large TV installed on a pallet wall. Kitchen/dining combo offers a large amount of storage, stainless steel appliances, and a beautiful view of the spacious back yard and adjoining field. The laundry room has gorgeous tilework, cabinetry, and shelving. Home comes with washer and dryer included making it truly move in ready. Backyard includes a massive firepit and a playset that stays with the property. Chicken coup/storage shed comes with the property as well. Your beautiful, fully renovated home awaits.
Home Details
Home Type
- Single Family
Est. Annual Taxes
- $876
Year Built
- Built in 2002 | Remodeled
Lot Details
- 0.95 Acre Lot
Parking
- 2 Car Attached Garage
Home Design
- Ranch Style House
- Block Foundation
- Vinyl Siding
Interior Spaces
- 1,120 Sq Ft Home
- Woodwork
- Paddle Fans
- Combination Kitchen and Dining Room
- Vinyl Plank Flooring
- Smart Locks
Kitchen
- Eat-In Kitchen
- Electric Oven
- Built-In Microwave
- Dishwasher
Bedrooms and Bathrooms
- 3 Bedrooms
- 2 Full Bathrooms
Laundry
- Laundry Room
- Laundry on main level
- Dryer
- Washer
Outdoor Features
- Fire Pit
- Shed
- Storage Shed
- Playground
Schools
- John R. Wooden Middle School
- Bell Intermediate Academy
- Martinsville High School
Utilities
- Forced Air Heating and Cooling System
- Water Heater
- Water Purifier
Community Details
- No Home Owners Association
Listing and Financial Details
- Tax Lot 55-12-03-400-001.013-014
- Assessor Parcel Number 551203400001013014
Map
Home Values in the Area
Average Home Value in this Area
Tax History
| Year | Tax Paid | Tax Assessment Tax Assessment Total Assessment is a certain percentage of the fair market value that is determined by local assessors to be the total taxable value of land and additions on the property. | Land | Improvement |
|---|---|---|---|---|
| 2024 | $876 | $196,400 | $34,600 | $161,800 |
| 2023 | $750 | $182,200 | $29,600 | $152,600 |
| 2022 | $604 | $162,400 | $29,600 | $132,800 |
| 2021 | $490 | $147,400 | $29,600 | $117,800 |
| 2020 | $430 | $139,400 | $24,600 | $114,800 |
| 2019 | $420 | $130,100 | $24,600 | $105,500 |
| 2018 | $366 | $122,300 | $24,600 | $97,700 |
| 2017 | $367 | $118,600 | $24,600 | $94,000 |
| 2016 | $318 | $110,700 | $19,300 | $91,400 |
| 2014 | $254 | $111,100 | $19,300 | $91,800 |
| 2013 | $254 | $112,100 | $19,300 | $92,800 |
Property History
| Date | Event | Price | List to Sale | Price per Sq Ft | Prior Sale |
|---|---|---|---|---|---|
| 11/19/2025 11/19/25 | For Sale | $260,000 | +30.0% | $232 / Sq Ft | |
| 09/16/2022 09/16/22 | Sold | $200,000 | +0.1% | $179 / Sq Ft | View Prior Sale |
| 08/16/2022 08/16/22 | Pending | -- | -- | -- | |
| 08/15/2022 08/15/22 | For Sale | $199,900 | +26.5% | $178 / Sq Ft | |
| 02/26/2021 02/26/21 | Sold | $158,000 | +2.0% | $141 / Sq Ft | View Prior Sale |
| 01/20/2021 01/20/21 | Pending | -- | -- | -- | |
| 01/18/2021 01/18/21 | For Sale | $154,900 | +96.1% | $138 / Sq Ft | |
| 07/29/2016 07/29/16 | Sold | $79,000 | -1.1% | $71 / Sq Ft | View Prior Sale |
| 06/28/2016 06/28/16 | Pending | -- | -- | -- | |
| 06/21/2016 06/21/16 | Price Changed | $79,900 | +5.3% | $71 / Sq Ft | |
| 06/21/2016 06/21/16 | Price Changed | $75,900 | -5.0% | $68 / Sq Ft | |
| 05/03/2016 05/03/16 | For Sale | $79,900 | -- | $71 / Sq Ft |
Purchase History
| Date | Type | Sale Price | Title Company |
|---|---|---|---|
| Warranty Deed | $158,000 | None Available | |
| Special Warranty Deed | -- | Metropolitan Title | |
| Satisfaction Of Land Contract Or Release Satisfaction Of Agreement Of Sale Fee Property | $119,225 | None Available | |
| Land Contract | $119,500 | -- |
Mortgage History
| Date | Status | Loan Amount | Loan Type |
|---|---|---|---|
| Open | $150,100 | New Conventional |
Source: MIBOR Broker Listing Cooperative®
MLS Number: 22073768
APN: 55-12-03-400-001.013-014
- 1315 Hillsborough Ct
- 290 S Buffalo Hill Rd
- 1 Skyway Ct
- 1591 S Graveyard Rd
- 00 Legendary Dr
- 4485 Godsey Rd
- 2025 Deer Lake Dr
- 325 E Church St
- 260 E Perry St
- 220 E Church St
- 2195 Legendary Dr
- 252 W Harrison St
- 0 Godsey Rd Unit MBR22069802
- 3951 S R 37 S
- 989 Plaza Dr
- 1015 Plaza Dr
- 2200 Norwich Place
- 5391 Godsey Rd
- 101 S Letterman Rd
- 925 Plaza Dr
- 388 Country View Ct
- 1096 Tomahawk Place
- 1402 Pin Oak Ct Unit 1402
- 582 N 5th St
- 10911 N Longbranch St
- 11204 N Sashing Way
- 11275 N Quillow Way
- 11361 N Creekside Dr
- 4309 Williams Rd
- 132 E Center Dr
- 1100 E Prairie Dr
- 4455 W Tanglewood Rd
- 1265 W Bell Rd
- 4101 E Boltinghouse Rd
- 2908 E County Road 1000 S
- 503 S 3rd St
- 7219 W Susan St Unit 7235
- 7219 W Susan St Unit 7281
- 7219 W Susan St Unit 7271
- 4252 N Tupelo Dr
