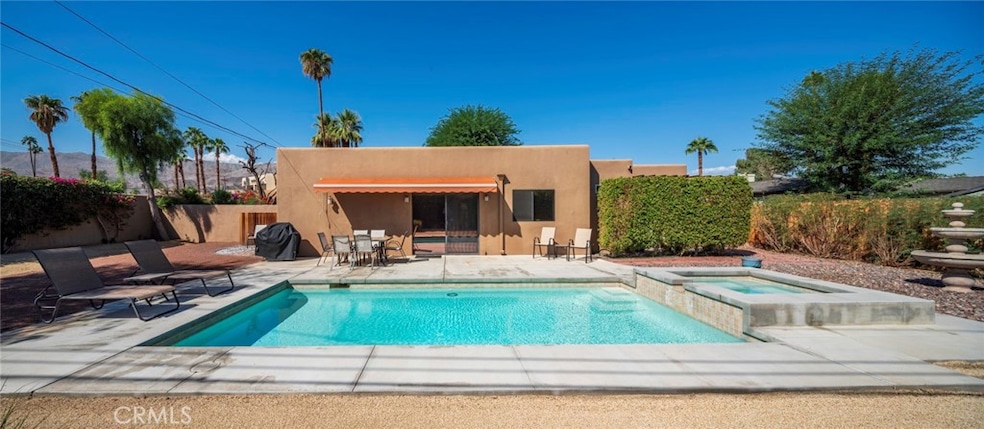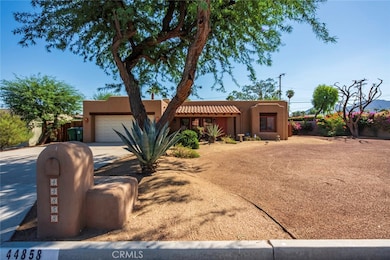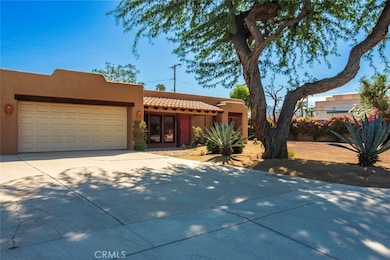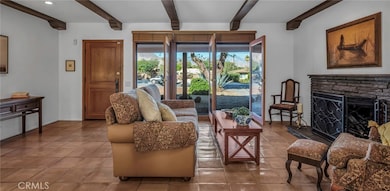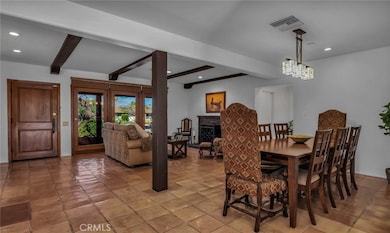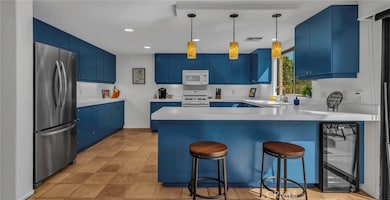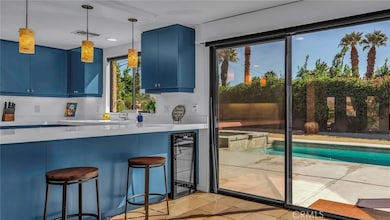44858 San Juan Ave Palm Desert, CA 92260
Palma Village Groves NeighborhoodHighlights
- In Ground Pool
- Primary Bedroom Suite
- Open Floorplan
- Palm Desert High School Rated A
- City Lights View
- Main Floor Bedroom
About This Home
***Rare Upgraded Pool Home*** 3Bed/2Bath Step into this stunningly updated home in the heart of Palm Desert, where comfort and style meet in perfect harmony. Boasting an open-concept layout and an abundance of natural light, this spacious residence is designed to impress and inspire. Best Features include separate Living Room and Family room, large remodeled kitchen with ample countertop space and cabinets. Convenient location close to El Paseo, San Pablo, parks, public transport, schools and shopping. It’s the perfect blend of peaceful desert living and vibrant city convenience.
Last Listed By
KELLER WILLIAMS-LA QUINTA Brokerage Phone: 760-567-2010 License #02074655 Listed on: 05/25/2025

Home Details
Home Type
- Single Family
Est. Annual Taxes
- $7,699
Year Built
- Built in 1958
Lot Details
- 0.26 Acre Lot
- West Facing Home
- Rectangular Lot
- Level Lot
- Drip System Landscaping
- Front and Back Yard Sprinklers
- Property is zoned R114M
Parking
- 2 Car Direct Access Garage
- 4 Open Parking Spaces
- Parking Available
- Driveway
Property Views
- City Lights
- Mountain
Home Design
- Spanish Architecture
- Slab Foundation
- Elastomeric Roof
- Copper Plumbing
Interior Spaces
- 1,800 Sq Ft Home
- 1-Story Property
- Open Floorplan
- Furnished
- Wired For Data
- Beamed Ceilings
- Ceiling Fan
- Recessed Lighting
- Insulated Windows
- Window Screens
- Family Room with Fireplace
- Family Room Off Kitchen
- Living Room
- Dining Room
Kitchen
- Open to Family Room
- Eat-In Kitchen
- Gas Oven
- Gas Cooktop
- Microwave
- Quartz Countertops
- Pots and Pans Drawers
Flooring
- Laminate
- Tile
Bedrooms and Bathrooms
- 3 Main Level Bedrooms
- Primary Bedroom Suite
- 2 Full Bathrooms
- Multiple Shower Heads
Laundry
- Laundry Room
- Laundry in Garage
Pool
- In Ground Pool
- In Ground Spa
- Permits for Pool
Utilities
- Ductless Heating Or Cooling System
- Central Heating and Cooling System
- Natural Gas Connected
- Cable TV Available
Additional Features
- ENERGY STAR Qualified Equipment
- Exterior Lighting
- Suburban Location
Listing and Financial Details
- Security Deposit $3,000
- Rent includes gardener, pool, trash collection
- 6-Month Minimum Lease Term
- Available 5/25/25
- Legal Lot and Block 9 / 2
- Tax Tract Number 18002
- Assessor Parcel Number 627172006
Community Details
Overview
- No Home Owners Association
Recreation
- Park
Pet Policy
- Breed Restrictions
Map
Source: California Regional Multiple Listing Service (CRMLS)
MLS Number: IG25116745
APN: 627-172-006
- 44555 San Luis Rey Ave
- 44510 San Carlos Ave
- 44635 San Carlos Ave
- 73600 San Gorgonio Way
- 44700 San Jacinto Ave
- 44490 San Rafael Ave
- 73605 Catalina Way
- 74116 De Anza Way
- 73640 Joshua Tree St
- 74042 Catalina Way
- 73965 Santa Rosa Way
- 73801 Club Circle Dr Unit 301
- 44751 Cabrillo Ave
- 73390 Guadalupe Ave
- 45455 San Pablo Ave
- 73486 Shadow Mountain Dr
- 73345 Royal Palm Dr
- 74122 Catalina Way
- 73488 Shadow Mountain Dr
- 73850 Fairway Dr Unit 103
