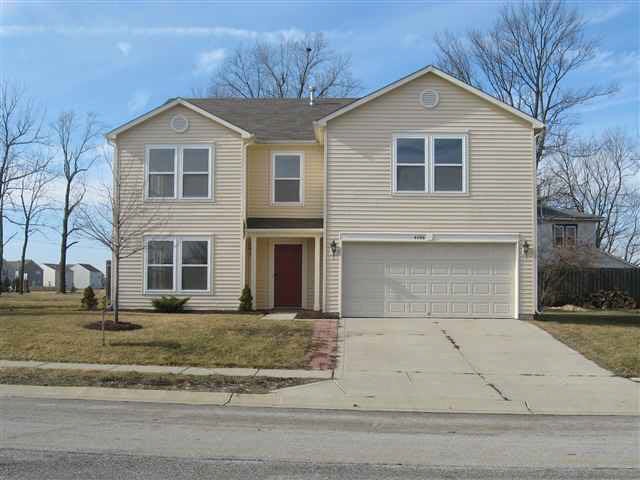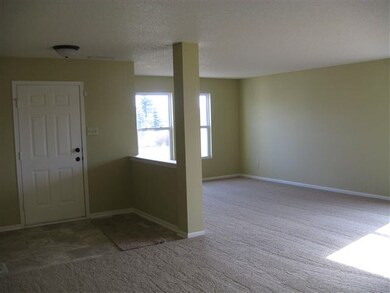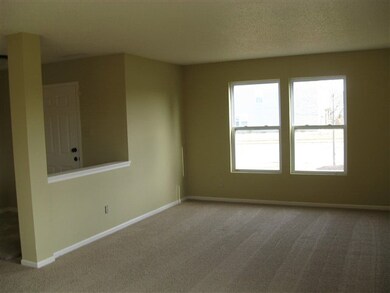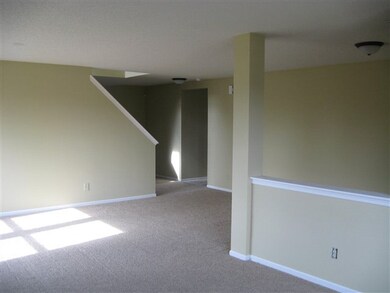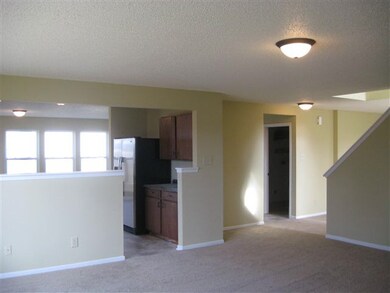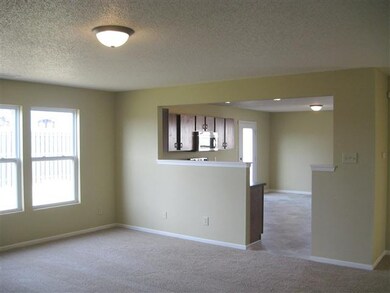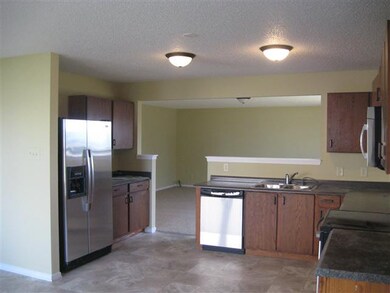
4486 Fletcher Dr Lafayette, IN 47909
Estimated Value: $299,000 - $333,000
5
Beds
2.5
Baths
3,608
Sq Ft
$88/Sq Ft
Est. Value
Highlights
- Corner Lot
- Home Security System
- Forced Air Heating and Cooling System
- 2 Car Attached Garage
- Entrance Foyer
About This Home
As of March 2012TONS OF SPACE IN THIS MOVE-IN READY 5 BR HM IN BENJAMIN CROSS. FRESH PAINT & NEW FLOORING THROUGHOUT. NEW SS APPLIANCES IN THE SPACIOUS KIT. OFF./DEN PLUS A BONUS RM UPSTAIRS. NEW RUBBED BRONZE DR HARDWARE.
Home Details
Home Type
- Single Family
Est. Annual Taxes
- $757
Year Built
- Built in 2006
Lot Details
- 8,494 Sq Ft Lot
- Lot Dimensions are 75x113
- Corner Lot
- Level Lot
HOA Fees
- $19 Monthly HOA Fees
Parking
- 2 Car Attached Garage
Home Design
- Slab Foundation
- Vinyl Construction Material
Interior Spaces
- 3,608 Sq Ft Home
- 2-Story Property
- Entrance Foyer
- Disposal
Bedrooms and Bathrooms
- 5 Bedrooms
Home Security
- Home Security System
- Fire and Smoke Detector
Schools
- Woodland Elementary School
- Mc Cutcheon High School
Utilities
- Forced Air Heating and Cooling System
- Heating System Uses Gas
- Cable TV Available
Community Details
- Benjamin Crossing Subdivision
Listing and Financial Details
- Assessor Parcel Number 79-11-15-281-018.000-031
Ownership History
Date
Name
Owned For
Owner Type
Purchase Details
Closed on
Jan 4, 2012
Sold by
Ortega Hermelinda
Bought by
Indiana Home Leasing Llc
Total Days on Market
11
Current Estimated Value
Purchase Details
Closed on
Apr 26, 2006
Sold by
C P Morgan Communities Lp
Bought by
Ortega Mario and Ortega Hermelinda
Home Financials for this Owner
Home Financials are based on the most recent Mortgage that was taken out on this home.
Original Mortgage
$120,440
Interest Rate
7.84%
Mortgage Type
Fannie Mae Freddie Mac
Purchase Details
Closed on
Jan 18, 2006
Sold by
Benjamin Crossing Llc
Bought by
C P Morgan Communities Lp
Home Financials for this Owner
Home Financials are based on the most recent Mortgage that was taken out on this home.
Original Mortgage
$130,000
Interest Rate
6.37%
Mortgage Type
Unknown
Create a Home Valuation Report for This Property
The Home Valuation Report is an in-depth analysis detailing your home's value as well as a comparison with similar homes in the area
Similar Homes in Lafayette, IN
Home Values in the Area
Average Home Value in this Area
Purchase History
| Date | Buyer | Sale Price | Title Company |
|---|---|---|---|
| Indiana Home Leasing Llc | -- | None Available | |
| Ortega Mario | -- | None Available | |
| C P Morgan Communities Lp | -- | None Available |
Source: Public Records
Mortgage History
| Date | Status | Borrower | Loan Amount |
|---|---|---|---|
| Open | Salazar Joshua | $105,500 | |
| Closed | Salazar Joshua | $31,500 | |
| Previous Owner | Ortega Mario | $120,440 | |
| Previous Owner | Ortega Mario | $30,110 | |
| Previous Owner | C P Morgan Communities Lp | $130,000 |
Source: Public Records
Property History
| Date | Event | Price | Change | Sq Ft Price |
|---|---|---|---|---|
| 03/26/2012 03/26/12 | Sold | $125,900 | -1.6% | $35 / Sq Ft |
| 02/13/2012 02/13/12 | Pending | -- | -- | -- |
| 02/02/2012 02/02/12 | For Sale | $127,900 | -- | $35 / Sq Ft |
Source: Indiana Regional MLS
Tax History Compared to Growth
Tax History
| Year | Tax Paid | Tax Assessment Tax Assessment Total Assessment is a certain percentage of the fair market value that is determined by local assessors to be the total taxable value of land and additions on the property. | Land | Improvement |
|---|---|---|---|---|
| 2024 | $1,333 | $214,100 | $20,000 | $194,100 |
| 2023 | $1,327 | $198,000 | $20,000 | $178,000 |
| 2022 | $1,131 | $172,800 | $20,000 | $152,800 |
| 2021 | $945 | $151,600 | $20,000 | $131,600 |
| 2020 | $830 | $139,900 | $20,000 | $119,900 |
| 2019 | $707 | $130,600 | $20,000 | $110,600 |
| 2018 | $621 | $122,000 | $20,000 | $102,000 |
| 2017 | $556 | $113,500 | $16,000 | $97,500 |
| 2016 | $525 | $110,600 | $16,000 | $94,600 |
| 2014 | $505 | $109,300 | $16,000 | $93,300 |
| 2013 | $532 | $109,300 | $16,000 | $93,300 |
Source: Public Records
Agents Affiliated with this Home
-
Kimberly Beazer

Seller's Agent in 2012
Kimberly Beazer
F.C. Tucker/Shook
(765) 491-8531
179 Total Sales
-
FRED VAN HOOK

Buyer's Agent in 2012
FRED VAN HOOK
Epique Inc.
27 Total Sales
Map
Source: Indiana Regional MLS
MLS Number: 342534
APN: 79-11-15-281-018.000-031
Nearby Homes
- 4353 Fletcher Dr
- 4701 Peebleshire Ln
- 3120 Bardsdell St
- 4712 Ironbrand Rd
- 4785 Langhorn Trail
- 2743 Brewster Ln
- 2703 Brewster Ln
- 4112 Fletcher Dr
- 2751 Chilton Dr
- 2822 Chivalry Dr
- 4051 Fletcher Dr
- 2737 Speedwell Ln
- 4930 Gawain Dr
- 2403 Dentelle St
- 2336 Amethyst Place
- 2237 Mondavi Blvd
- 4329 Argyle Dr
- 4041 Druze Ave
- 4501 Abbeyville Dr
- 4104 Druze Ave
- 4486 Fletcher Dr
- 4474 Fletcher Dr
- 4462 Fletcher Dr
- 2891 Kings Creed Dr
- 2862 Kings Creed Dr
- 2933 Fletcher Ct
- 4450 Fletcher Dr
- 4518 Kings Creed Dr
- 2945 Fletcher Ct
- 2934 Fletcher Ct
- 2840 E 450 S
- 4534 Kings Creed Dr
- 4438 Fletcher Dr
- 4519 Kings Creed Dr
- 2946 Fletcher Ct
- 2957 Fletcher Ct
- 4548 Kings Creed Dr
- 4535 Kings Creed Dr
- 4401 Pocahontas Ct
- 4426 Fletcher Dr
