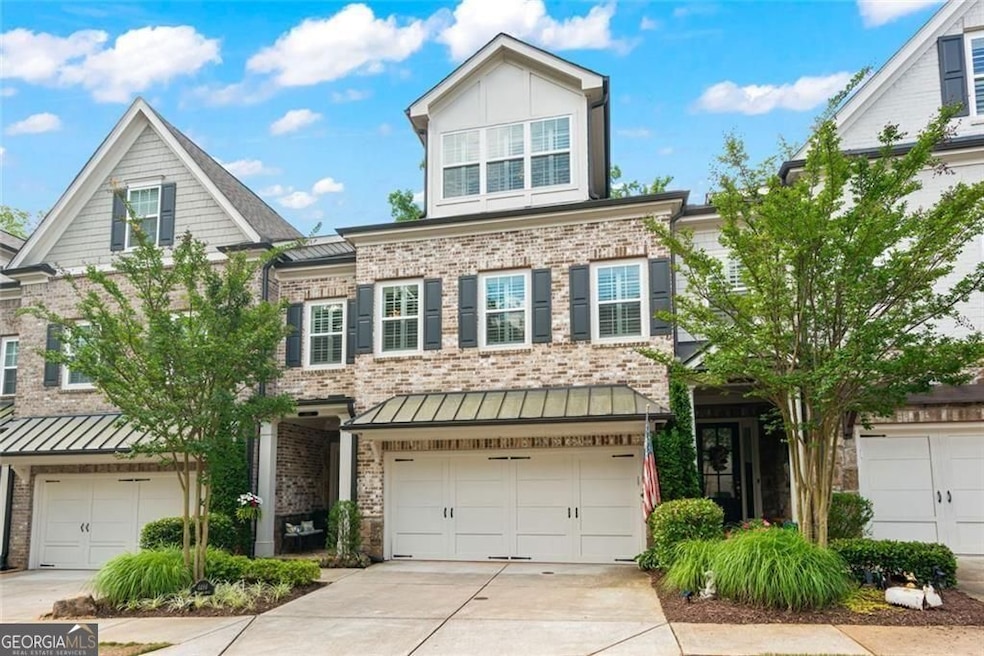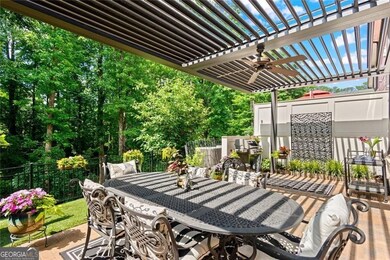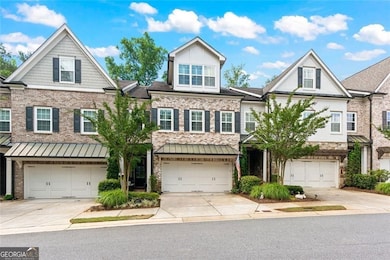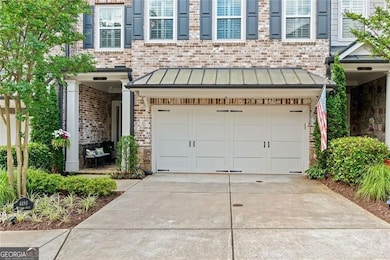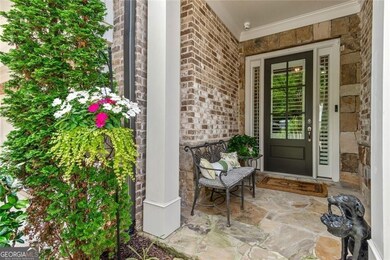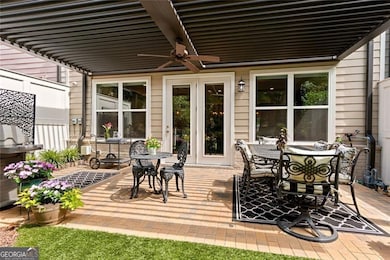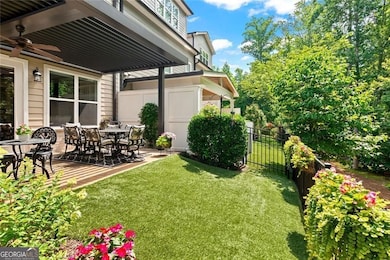4486 Huffman Dr NE Roswell, GA 30075
East Cobb NeighborhoodEstimated payment $6,020/month
Highlights
- Home Theater
- No Units Above
- Dining Room Seats More Than Twelve
- Tritt Elementary School Rated A
- Gated Community
- Clubhouse
About This Home
Beautiful Home with ELEVATOR, one of only a select few units in this highly sought-after building that backs directly to serene Green Space! Designed with every available upgrade at the time of construction, this home features a private elevator (valued at $60,000) and an Auto Sensing Arcadia Pergola (valued at $40,000). Additional premium touches include a full camera security system, integrated surround sound, and beautiful hardwood floors throughout. Thoughtfully appointed with stepless front and rear entries, private front entry area and four guest parking spaces for guests. Gorgeous Roswell townhome with Cobb taxes in gated Havenridge Community and only a short drive from downtown Roswell!! This better than new construction unit includes every option available and more including an ELEVATOR! The spacious open floor plan with 10' ceilings and hardwood floors throughout welcomes you into the main level. Cooking and entertaining are a joy in this Chef's kitchen complete with quartz countertops, a 5-burner gas cooktop, and an oversized island, perfect for entertaining a multitude of guests. Ample storage throughout including a walk-in pantry and stunning custom cabinetry. An office nook and butler's pantry complete the kitchen area. The family room, open to the kitchen is flanked by a gorgeous gas fireplace and built-in wall cabinetry which leads to the oversized covered patio complete with an auto-sensing Acadia Pergola and private wooded views of the neighborhood greenspace and babbling creek. The open dining room is complete with a coffered ceiling and Pottery Barn chandelier. Additional features include a custom bar area complete with a wine cooler. The second floor encompasses an extra wide open landing leading to the fireside primary suite and two additional secondary bedroom suites. The laundry room has direct access to the master suite as well as hall access. The third level boasts a private living area with custom built ins, wet bar with built in drink cooler, and room for a full-sized pool table or media center. A fourth bedroom suite completes the fourth level making it a perfect in-law/teen suite. This amazing townhome includes a private fenced backyard, totally turfed, backing up to a nature setting of woods and wildlife. The two-car garage includes an electric car station and custom built-ins and overhead storage. Premier Building in Havenridge backing up to greenspace.
Townhouse Details
Home Type
- Townhome
Est. Annual Taxes
- $10,168
Year Built
- Built in 2017
Lot Details
- 1,742 Sq Ft Lot
- No Units Above
- No Units Located Below
- Two or More Common Walls
- Back Yard Fenced
- Level Lot
- Cleared Lot
- Garden
- Zero Lot Line
HOA Fees
- $350 Monthly HOA Fees
Parking
- 4 Parking Spaces
Home Design
- Traditional Architecture
- Brick Exterior Construction
- Slab Foundation
- Composition Roof
- Stone Siding
- Stone
Interior Spaces
- 3,749 Sq Ft Home
- 3-Story Property
- Wet Bar
- Bookcases
- Tray Ceiling
- Ceiling Fan
- Gas Log Fireplace
- Double Pane Windows
- Family Room with Fireplace
- 2 Fireplaces
- Great Room
- Dining Room Seats More Than Twelve
- Formal Dining Room
- Home Theater
- Bonus Room
- Screened Porch
Kitchen
- Breakfast Bar
- Built-In Oven
- Cooktop
- Microwave
- Ice Maker
- Dishwasher
- Kitchen Island
- Disposal
Flooring
- Wood
- Tile
Bedrooms and Bathrooms
- 4 Bedrooms
- Fireplace in Primary Bedroom
- Walk-In Closet
- Double Vanity
Laundry
- Laundry Room
- Laundry on upper level
Home Security
Schools
- Tritt Elementary School
- Hightower Trail Middle School
- Pope High School
Utilities
- Forced Air Zoned Heating and Cooling System
- Underground Utilities
- Gas Water Heater
- Phone Available
- Cable TV Available
Additional Features
- Accessible Entrance
- Energy-Efficient Exposure or Shade
- Patio
Listing and Financial Details
- Legal Lot and Block 469 / 1
Community Details
Overview
- $4,200 Initiation Fee
- Association fees include ground maintenance, trash
- Havenridge Subdivision
Amenities
- Clubhouse
Recreation
- Community Pool
Security
- Gated Community
- Fire and Smoke Detector
Map
Home Values in the Area
Average Home Value in this Area
Tax History
| Year | Tax Paid | Tax Assessment Tax Assessment Total Assessment is a certain percentage of the fair market value that is determined by local assessors to be the total taxable value of land and additions on the property. | Land | Improvement |
|---|---|---|---|---|
| 2025 | $10,162 | $337,256 | $64,000 | $273,256 |
| 2024 | $10,168 | $337,256 | $64,000 | $273,256 |
| 2023 | $9,190 | $304,796 | $64,000 | $240,796 |
| 2022 | $7,862 | $276,336 | $60,000 | $216,336 |
| 2021 | $7,484 | $246,604 | $60,000 | $186,604 |
| 2020 | $7,484 | $246,604 | $60,000 | $186,604 |
| 2019 | $7,484 | $246,604 | $60,000 | $186,604 |
| 2018 | $2,739 | $246,604 | $60,000 | $186,604 |
| 2017 | $1,150 | $40,000 | $40,000 | $0 |
Property History
| Date | Event | Price | List to Sale | Price per Sq Ft | Prior Sale |
|---|---|---|---|---|---|
| 11/03/2025 11/03/25 | Pending | -- | -- | -- | |
| 09/26/2025 09/26/25 | For Sale | $919,500 | +13.5% | $245 / Sq Ft | |
| 06/06/2022 06/06/22 | Sold | $810,000 | 0.0% | $216 / Sq Ft | View Prior Sale |
| 05/11/2022 05/11/22 | Pending | -- | -- | -- | |
| 05/05/2022 05/05/22 | For Sale | $810,000 | +8.0% | $216 / Sq Ft | |
| 09/10/2021 09/10/21 | Sold | $750,000 | 0.0% | $200 / Sq Ft | View Prior Sale |
| 08/22/2021 08/22/21 | Pending | -- | -- | -- | |
| 08/12/2021 08/12/21 | For Sale | $750,000 | -- | $200 / Sq Ft |
Purchase History
| Date | Type | Sale Price | Title Company |
|---|---|---|---|
| Special Warranty Deed | -- | None Listed On Document | |
| Special Warranty Deed | $810,000 | -- | |
| Deed | $750,000 | Goggans Stuzman Hudson Wilson | |
| Warranty Deed | -- | -- | |
| Warranty Deed | $679,489 | -- |
Source: Georgia MLS
MLS Number: 10613001
APN: 16-0469-0-050-0
- 4448 Huffman Dr NE
- 3226 Artessa Ln NE
- 3231 Artessa Ln NE
- 3277 Artessa Ln NE
- 4574 Woodland Cir NE
- 4618 Shallowford Rd
- 3025 Creek Ct NE
- 2993 Byrons Green Ct
- 4290 Freeman Rd
- 2997 Gateland Square
- 3402 Johnson Ferry Rd NE
- 2990 Mountain Trace NE
- 4150 Chimney Heights NE
- 3453 Drayton Dr NE
- 2942 Graham Gardens Ln
- 2954 Graham Gardens Ln
- 4319 Summit Oaks Ln NE
- 16 Alicia Ct
