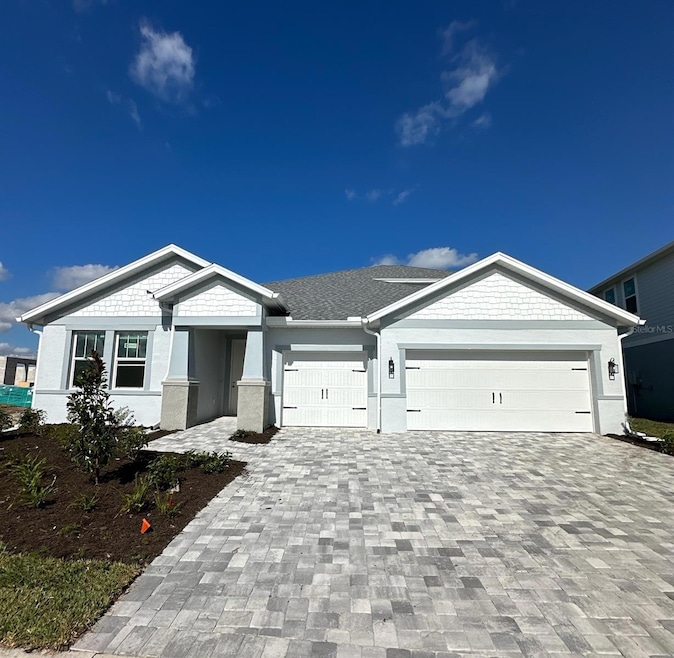
44862 Kelsa Anne Loop Punta Gorda, FL 33982
Estimated payment $4,379/month
Highlights
- New Construction
- View of Trees or Woods
- Main Floor Primary Bedroom
- Gated Community
- Florida Architecture
- Loft
About This Home
This BRAND NEW, move in ready home, built by WILLIAM RYAN HOMES is a 2-story floor plan featuring an open living area and spacious layout, with 4 bedrooms, 4 baths, and a large upstairs BONUS room! On the main level, the home's family room is open to the large cafe and kitchen, creating a casual dining space for busy homeowners on the go. The kitchen includes a center island and a large walk-in pantry. Enjoy more time outdoors; a covered lanai sits at the back of the home overlooking a preserve area. The owner's suite is also on the main floor and includes a spacious bedroom, ensuite bath with glass-enclosed shower and a large walk-in closet. Closing costs incentives are provided with use of Builders preferred Lender. All room sizes are approximate.
Listing Agent
KELSA PROPERTIES,P.A. Brokerage Phone: 813-839-1000 License #386453 Listed on: 11/19/2024
Home Details
Home Type
- Single Family
Est. Annual Taxes
- $1,059
Year Built
- Built in 2024 | New Construction
Lot Details
- 9,839 Sq Ft Lot
- Southeast Facing Home
- Irrigation Equipment
- Property is zoned BOZD
HOA Fees
Parking
- 3 Car Attached Garage
- Garage Door Opener
- Driveway
Home Design
- Florida Architecture
- Bi-Level Home
- Slab Foundation
- Frame Construction
- Shingle Roof
- Block Exterior
- Stucco
Interior Spaces
- 3,133 Sq Ft Home
- Great Room
- Family Room
- Den
- Loft
- Inside Utility
- Laundry Room
- Carpet
- Views of Woods
Kitchen
- Range
- Microwave
- Dishwasher
- Disposal
Bedrooms and Bathrooms
- 4 Bedrooms
- Primary Bedroom on Main
- Walk-In Closet
- 4 Full Bathrooms
Home Security
- Storm Windows
- Fire and Smoke Detector
- In Wall Pest System
Outdoor Features
- Covered patio or porch
- Exterior Lighting
- Rain Gutters
Utilities
- Central Heating and Cooling System
- Thermostat
- Underground Utilities
- Tankless Water Heater
Listing and Financial Details
- Home warranty included in the sale of the property
- Visit Down Payment Resource Website
- Tax Lot 6042
- Assessor Parcel Number 422621200210
- $3,153 per year additional tax assessments
Community Details
Overview
- Allied Property Group Association, Phone Number (239) 241-6499
- Babcock Ranch HOA
- Built by William Ryan Homes Florida Inc
- The Sanctuary At Babcock Ranch Subdivision, Charlotte Floorplan
- Babcock Ranch Community
- The community has rules related to deed restrictions
Recreation
- Community Playground
- Community Pool
- Park
Security
- Gated Community
Map
Home Values in the Area
Average Home Value in this Area
Tax History
| Year | Tax Paid | Tax Assessment Tax Assessment Total Assessment is a certain percentage of the fair market value that is determined by local assessors to be the total taxable value of land and additions on the property. | Land | Improvement |
|---|---|---|---|---|
| 2023 | -- | -- | -- | -- |
Property History
| Date | Event | Price | Change | Sq Ft Price |
|---|---|---|---|---|
| 05/16/2025 05/16/25 | Pending | -- | -- | -- |
| 03/30/2025 03/30/25 | Price Changed | $699,900 | -3.4% | $223 / Sq Ft |
| 11/19/2024 11/19/24 | For Sale | $724,900 | -- | $231 / Sq Ft |
Purchase History
| Date | Type | Sale Price | Title Company |
|---|---|---|---|
| Special Warranty Deed | $100 | Fidelity National Title Of Flo |
Similar Homes in Punta Gorda, FL
Source: Stellar MLS
MLS Number: TB8320211
APN: 422621200210
- 15725 Rosebud Ct
- 44862 Kelsa Anne Loop
- 0 Florida 31
- 00004 Florida 31
- 00005 Florida 31
- 00006 Florida 31
- 14241 Florida 31
- 0 Unnamed Unit MFRC7495189
- 6300 Russell St
- 15019 White Pearl Rd
- 14804 White Pearl Rd
- 14556 Lagoon Ln
- 44313 Topmast Terrace
- 15068 Jadestone Dr
- 14920 White Pearl Rd
- 4920 Pelican Dr
- 8320 Riverside #103 Dr
- 44413 Palm Frond Dr
- 44391 Mesquite Ln
- 44537 Mesquite Ln
