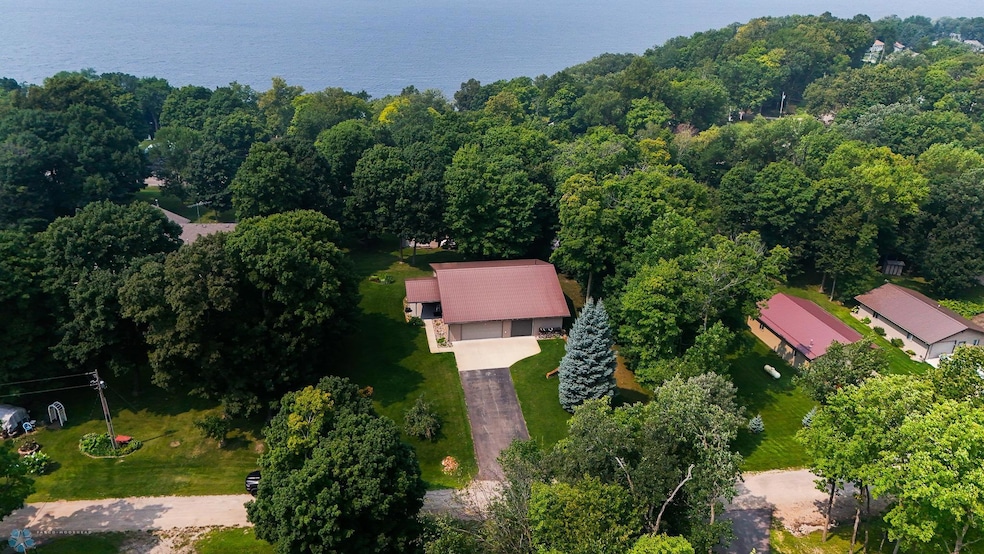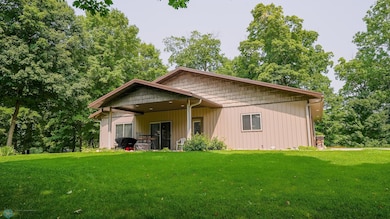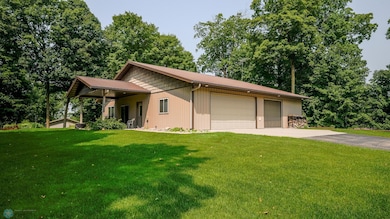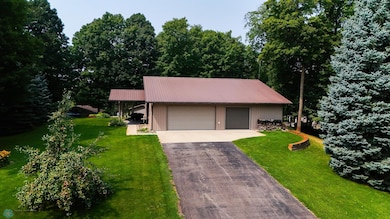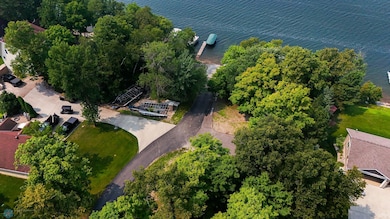44865 267th Ave Pelican Rapids, MN 56572
Estimated payment $2,265/month
Highlights
- Waterfront Community
- Vaulted Ceiling
- Covered Patio or Porch
- Heated Floors
- No HOA
- Stainless Steel Appliances
About This Home
Live by Crystal Lake year-round in this 2010 ranch-style home designed for comfort, convenience, and plenty of room for toys, family, and friends at a fraction of what lake front costs. This turn-key 2+ bedroom, 2 bath country home features two kitchens, two living spaces, and vaulted ceilings, creating an inviting layout for everyday living and entertaining. The eat-in kitchen boasts custom maple cabinets, stainless steel appliances, breakfast bar, and ceramic tile flooring, while the living room is warmed by a propane gas fireplace and equipped with a 5.2 Dolby surround sound system. The master bath includes a dual vanity, full tub/shower, and stacked washer/dryer. The fully finished attached 3-car garage is more than just parking—it’s a heated and cooled space with in-floor dual-zone radiant heat, 3/4 bath, freezer, refrigerator/freezer, electric stove, and 8' x 8' storage. One stall features a professionally installed pull-down screen for enjoying Minnesota nights without mosquitos. A third bedroom can be framed here, offering even more flexibility. The custom-built 16’ x 3’ movable bar with 80” TV is perfect for gatherings and available for purchase. All furnishings are available and negotiable. This contractor-built home includes thoughtful upgrades: new boiler, water heater, water softener, reverse osmosis system, and pressure tank; LED stripe lighting on dimmers; 8 TV hookups; Arvig high-speed internet; and a low electric bill averaging $120/month on an off-peak rate. Outdoors, enjoy seamless steel siding and roofing, seamless gutters, three-zone irrigation with bleeder hoses for plants, mature maples, and apple trees. For lake lovers, if space is available, a dock and/or boat slip may be rented through the association lot just steps away. This property is truly ready for year-round Minnesota living with all the extras to make it unforgettable. ***Potential marina coming 2026/2027
Home Details
Home Type
- Single Family
Est. Annual Taxes
- $1,398
Year Built
- Built in 2010
Lot Details
- Lot Dimensions are 50x44
- Unpaved Streets
Parking
- 3 Car Attached Garage
- Insulated Garage
- Garage Door Opener
Interior Spaces
- 2,200 Sq Ft Home
- 1-Story Property
- Vaulted Ceiling
- Gas Fireplace
- Living Room with Fireplace
- Dining Room
- Heated Floors
Kitchen
- Range
- Microwave
- Dishwasher
- Stainless Steel Appliances
Bedrooms and Bathrooms
- 2 Bedrooms
Outdoor Features
- Covered Patio or Porch
Utilities
- Mini Split Air Conditioners
- Dual Heating Fuel
- Boiler Heating System
- Propane
- Private Water Source
- 4 Inch Submersible Water Pump
- Septic System
Listing and Financial Details
- Assessor Parcel Number 37000990659000
Community Details
Overview
- No Home Owners Association
- Crystal Hills 2Nd Add Subdivision
Recreation
- Waterfront Community
Map
Tax History
| Year | Tax Paid | Tax Assessment Tax Assessment Total Assessment is a certain percentage of the fair market value that is determined by local assessors to be the total taxable value of land and additions on the property. | Land | Improvement |
|---|---|---|---|---|
| 2025 | $1,398 | $240,700 | $45,200 | $195,500 |
| 2024 | $1,458 | $227,200 | $39,200 | $188,000 |
| 2023 | $1,344 | $180,100 | $37,500 | $142,600 |
| 2022 | $1,488 | $134,400 | $0 | $0 |
| 2021 | $1,472 | $180,100 | $37,500 | $142,600 |
| 2020 | $1,472 | $161,900 | $19,700 | $142,200 |
| 2019 | $1,440 | $150,800 | $19,200 | $131,600 |
| 2018 | $1,316 | $150,800 | $19,200 | $131,600 |
| 2017 | $1,234 | $138,400 | $19,000 | $119,400 |
| 2016 | $528 | $80,800 | $19,500 | $61,300 |
| 2015 | $520 | $0 | $0 | $0 |
| 2014 | -- | $80,900 | $19,500 | $61,400 |
Property History
| Date | Event | Price | List to Sale | Price per Sq Ft | Prior Sale |
|---|---|---|---|---|---|
| 01/15/2026 01/15/26 | For Sale | $414,900 | 0.0% | $189 / Sq Ft | |
| 12/16/2025 12/16/25 | Off Market | $414,900 | -- | -- | |
| 10/15/2025 10/15/25 | Price Changed | $414,900 | -2.4% | $189 / Sq Ft | |
| 09/18/2025 09/18/25 | Price Changed | $424,900 | -5.6% | $193 / Sq Ft | |
| 08/15/2025 08/15/25 | For Sale | $449,900 | +40.6% | $205 / Sq Ft | |
| 09/15/2023 09/15/23 | Sold | $320,000 | -8.5% | $291 / Sq Ft | View Prior Sale |
| 09/14/2023 09/14/23 | Pending | -- | -- | -- | |
| 07/30/2023 07/30/23 | For Sale | $349,900 | -- | $318 / Sq Ft |
Purchase History
| Date | Type | Sale Price | Title Company |
|---|---|---|---|
| Deed | $320,000 | -- |
Mortgage History
| Date | Status | Loan Amount | Loan Type |
|---|---|---|---|
| Open | $279,812 | New Conventional |
Source: NorthstarMLS
MLS Number: 6772788
APN: 37000990659000
- 24864 Tri Lakes Dr
- 4XXXX E Lake Lizzie Rd
- 24294 Lake Lizzie Trail
- 24086 Bass Harbor Rd
- 24866 Labrador Beach Rd
- TBD E Lake Lizzie Rd
- Xxxx E Lake Lizzie Rd
- TBD Wrigley Cir
- 0 Tbd Wrigley Cir
- Lot 3 Blk 2 Lakeway Dr
- Lot 2 Blk 1 Lakeway Dr
- 24718 W Elbow Rd
- 23455 Sunset Beach Trail
- 350XX 452nd St [A5]
- 41566 Dawn Rd
- 340XX 452nd St [A4]
- 330XX 452nd St [A3]
- 320XX 452nd St [A2]
- 315XX 452nd St [B5]
- 25002 State Highway 108
- 24692 County Highway 4
- 20998 S Sand Lake Rd
- 100 6th St NW
- 915 Village Ln
- 41208 Marion Dr N
- 606 1st Ave N Unit 6
- 1007 1st St Unit 5
- 1409 Hoot Lake Dr
- 1447-1628 Patterson Loop
- 1145 Friberg Ave
- 911 E Lincoln Ave
- 124 E Summit Ave
- 221 E Cavour Ave
- 912 Spruce St
- 2387-2467 Pioneer Rd
- 808 S Sheridan St
- 1325 S Cascade St
- 106 N Lincoln Ave
- 402 W Holdt St
- 110 W Henning St
