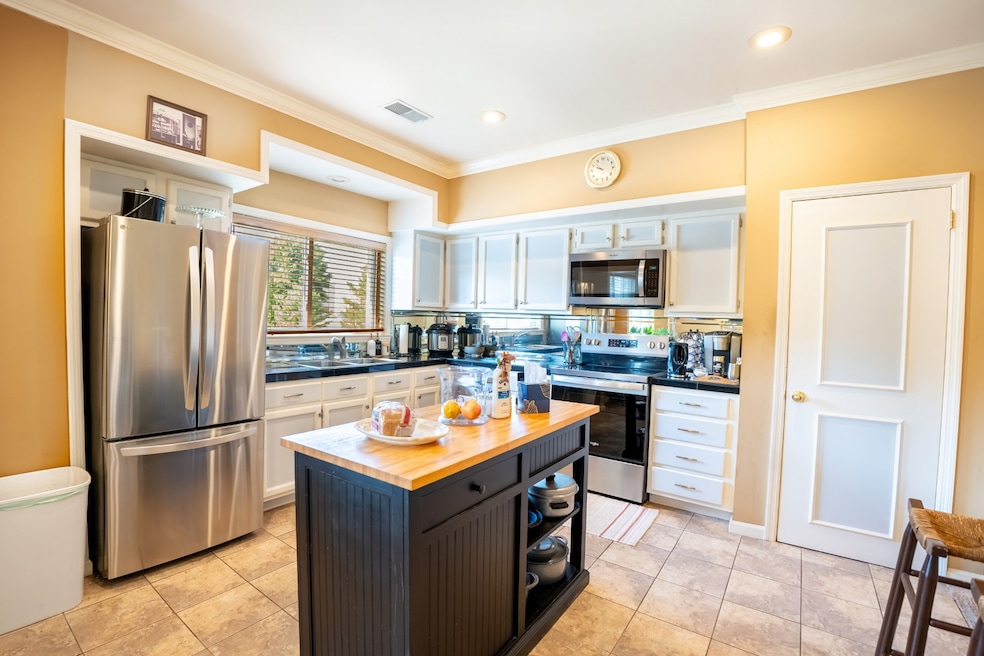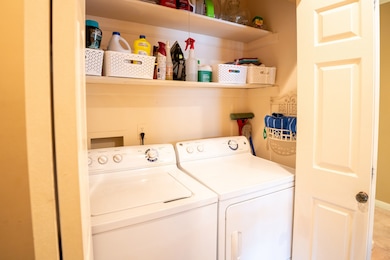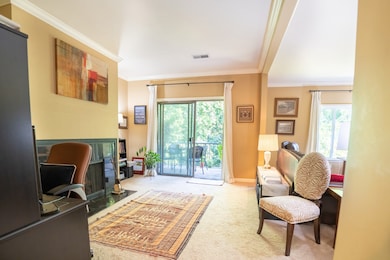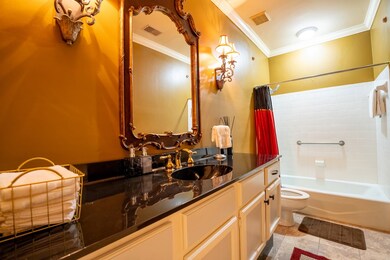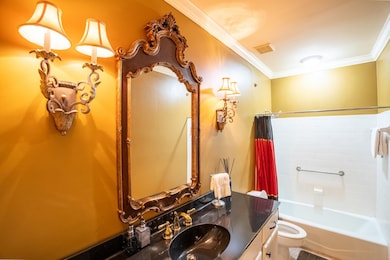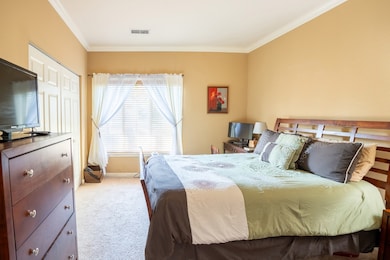4487 Post Place Unit 155 Nashville, TN 37205
Whitebridge NeighborhoodEstimated payment $3,158/month
Highlights
- Clubhouse
- Community Pool
- Stainless Steel Appliances
- Corner Lot
- Tennis Courts
- 5-minute walk to Dutchman's Curve
About This Home
Prime West End location at Belle Meade's border in the gated Lion's Head community. This 2-bedroom, 2-bathroom condo features high ceilings, a covered patio overlooking a private treed backyard, and basement storage. All brand-new appliances included, plus washer and dryer. Walk to Target, Trader Joe's, Panera, and numerous restaurants and shops. Community amenities include a pool, clubhouse, well-maintained grounds, full-time property manager, and convenient parking at your front door. This meticulously maintained home offers the perfect combination of urban convenience and peaceful privacy. Don't miss this opportunity to own in one of Nashville's most desirable and walkable neighborhoods.
Listing Agent
Realty One Group Music City Brokerage Phone: 6158294411 License #349169 Listed on: 11/16/2025

Property Details
Home Type
- Condominium
Est. Annual Taxes
- $2,520
Year Built
- Built in 1975
HOA Fees
- $800 Monthly HOA Fees
Home Design
- Brick Exterior Construction
- Frame Construction
Interior Spaces
- 1,768 Sq Ft Home
- Property has 1 Level
- Living Room with Fireplace
- Finished Basement
Kitchen
- Built-In Electric Oven
- Built-In Electric Range
- Microwave
- Dishwasher
- Stainless Steel Appliances
- Disposal
Flooring
- Carpet
- Tile
Bedrooms and Bathrooms
- 2 Main Level Bedrooms
- Walk-In Closet
- 2 Full Bathrooms
Laundry
- Dryer
- Washer
Parking
- 1 Open Parking Space
- 1 Parking Space
- Parking Lot
- Assigned Parking
Schools
- Gower Elementary School
- H. G. Hill Middle School
- James Lawson High School
Utilities
- Air Filtration System
- Central Air
- Heating Available
- High Speed Internet
Additional Features
- Air Purifier
- Balcony
Listing and Financial Details
- Assessor Parcel Number 103150B15500CO
Community Details
Overview
- Lions Head Subdivision
Amenities
- Clubhouse
Recreation
- Tennis Courts
- Community Pool
Pet Policy
- Pets Allowed
Map
Home Values in the Area
Average Home Value in this Area
Property History
| Date | Event | Price | List to Sale | Price per Sq Ft | Prior Sale |
|---|---|---|---|---|---|
| 11/16/2025 11/16/25 | For Sale | $415,000 | -23.9% | $235 / Sq Ft | |
| 02/17/2016 02/17/16 | Pending | -- | -- | -- | |
| 01/15/2016 01/15/16 | For Sale | $545,000 | +159.5% | $330 / Sq Ft | |
| 02/28/2014 02/28/14 | Sold | $210,000 | -- | $127 / Sq Ft | View Prior Sale |
Source: Realtracs
MLS Number: 3046604
- 4487 Post Place Unit 31
- 4487 Post Place Unit 9
- 4487 Post Place Unit 108
- 4487 Post Place Unit 26
- 4487 Post Place Unit 78
- 4040 Woodlawn Dr Unit 30
- 4040 Woodlawn Dr Unit 12
- 4225 Harding Pike Unit 408
- 4225 Harding Pike Unit 201
- 75 Brookwood Terrace
- 4215 Harding Pike Unit 306
- 4215 Harding Pike Unit 1003
- 4215 Harding Pike Unit 212
- 4215 Harding Pike Unit 903
- 113 Kenner Ave
- 4505 Harding Pike Unit 120
- 4505 Harding Pike Unit 184
- 4505 Harding Pike Unit 127
- 117 Kenner Ave
- 255 Cherokee Rd
- 59 Brookwood Terrace
- 97 White Bridge Pike
- 4141 Woodlawn Dr
- 101 Brixworth Ln Unit 111-07
- 101 Brixworth Ln Unit 109-05
- 101 Brixworth Ln Unit 117-06
- 101 Brixworth Ln Unit 133-01
- 101 Brixworth Ln Unit 135-05
- 101 Brixworth Ln Unit 107-07
- 101 Brixworth Ln Unit 119-10
- 101 Brixworth Ln Unit 123-09
- 101 Brixworth Ln Unit 105-02
- 128 Kenner Ave
- 101 Brixworth Ln
- 130 Kenner Ave
- 124 Woodmont Blvd
- 145 A Kenner Ave
- 201 Westchase Dr Unit 201
- 5610 Meadowcrest Ln
- 202 Mayfair Rd
