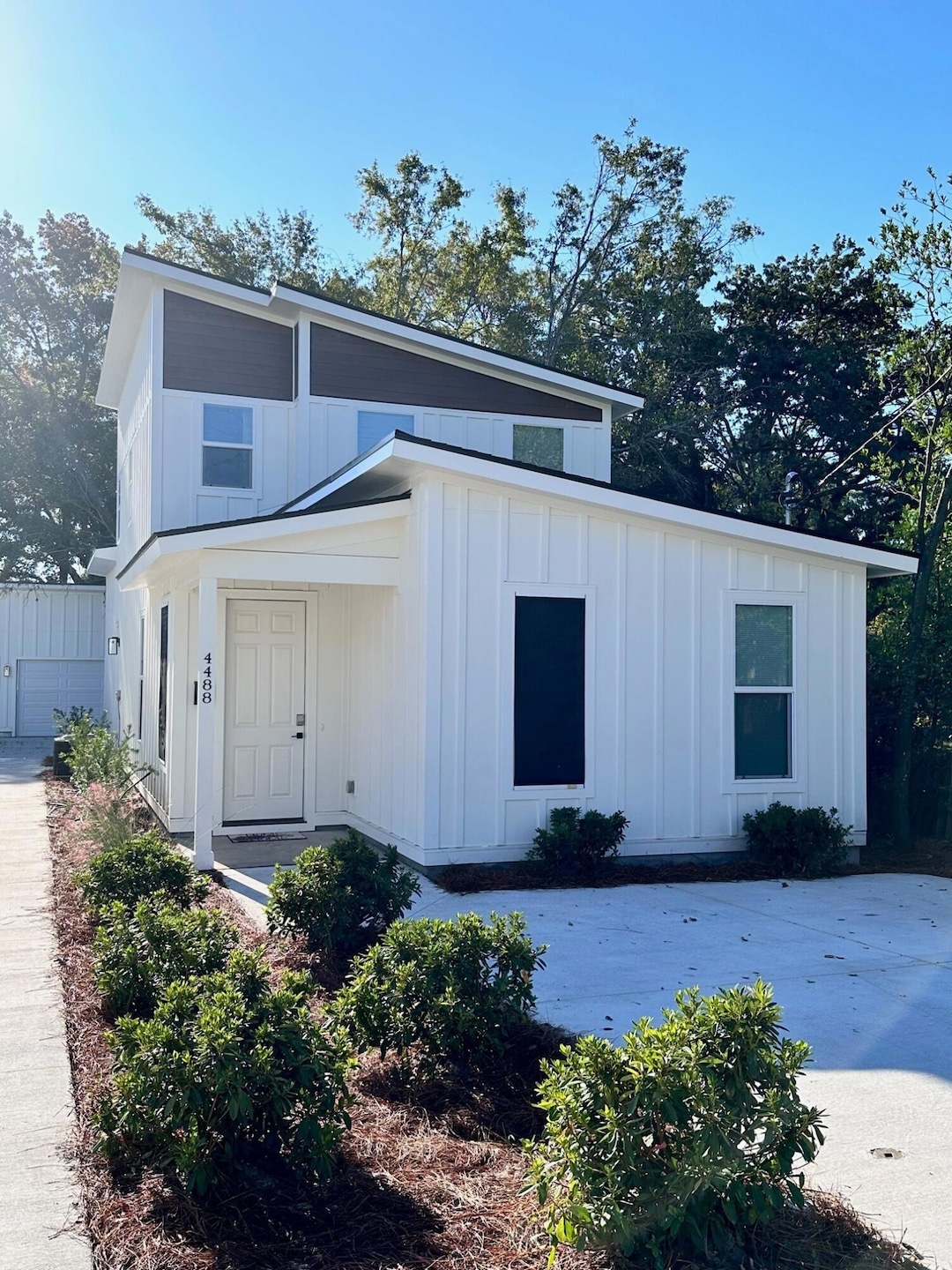
4488 Durant Ave North Charleston, SC 29405
Park Circle NeighborhoodEstimated payment $4,584/month
Highlights
- Craftsman Architecture
- Separate Outdoor Workshop
- Laundry Room
- High Ceiling
- Walk-In Closet
- 4-minute walk to Mostree Park
About This Home
Welcome Home to 4488 Durant Avenue!! Built in 2023, this home has been VERY lightly lived in and feels like new! It was a custom build by local builder and features all the things you would expect in a new construction home. This modern, craftsman featuring an open floor plan with a large kitchen island, loads of cabinetry space and the perfect dining room adjacent to the kitchen. The large first floor primary bedroom features a custom barnwood accent wall and en suite. Upstairs you will find two nice size bedrooms and a full bath. What sets this property apart is the large garage/workshop located in the rear of the property. This space offers so may options, from an apartment suite for family or additional income ADU, to a working garage with power and water or office/studio space!And if location is important than this property is what you are looking for! Located directly across from Mixson and shops/restaurants awell as Paradiso, Park Circles premiere family-friendly social club featuring pools, fitness centers and restaurants! Also...park and green space right next door. Everything you could want just steps from the front door. Schedule your showing today!!
Home Details
Home Type
- Single Family
Est. Annual Taxes
- $8,351
Year Built
- Built in 2023
Lot Details
- 7,405 Sq Ft Lot
- Partially Fenced Property
Parking
- 2 Car Garage
- Off-Street Parking
Home Design
- Craftsman Architecture
- Contemporary Architecture
- Raised Foundation
- Architectural Shingle Roof
Interior Spaces
- 1,818 Sq Ft Home
- 2-Story Property
- Smooth Ceilings
- High Ceiling
- Ceiling Fan
- Window Treatments
- Entrance Foyer
- Family Room
- Utility Room
Kitchen
- Electric Range
- Microwave
- Dishwasher
- Kitchen Island
- Disposal
Bedrooms and Bathrooms
- 3 Bedrooms
- Walk-In Closet
Laundry
- Laundry Room
- Dryer
- Washer
Outdoor Features
- Separate Outdoor Workshop
Schools
- Hursey Elementary School
- Morningside Middle School
- North Charleston High School
Utilities
- Central Air
- Heat Pump System
- Tankless Water Heater
Community Details
- Park Circle Subdivision
Map
Home Values in the Area
Average Home Value in this Area
Tax History
| Year | Tax Paid | Tax Assessment Tax Assessment Total Assessment is a certain percentage of the fair market value that is determined by local assessors to be the total taxable value of land and additions on the property. | Land | Improvement |
|---|---|---|---|---|
| 2024 | $8,351 | $28,200 | $0 | $0 |
| 2023 | $8,351 | $7,080 | $0 | $0 |
| 2022 | $1,958 | $7,080 | $0 | $0 |
| 2021 | $1,234 | $4,500 | $0 | $0 |
| 2020 | $1,223 | $4,500 | $0 | $0 |
| 2019 | $1,270 | $4,500 | $0 | $0 |
| 2017 | $527 | $1,950 | $0 | $0 |
| 2016 | $510 | $1,950 | $0 | $0 |
| 2015 | $493 | $1,950 | $0 | $0 |
| 2014 | $494 | $0 | $0 | $0 |
| 2011 | -- | $0 | $0 | $0 |
Property History
| Date | Event | Price | Change | Sq Ft Price |
|---|---|---|---|---|
| 09/02/2025 09/02/25 | For Sale | $719,000 | -- | $395 / Sq Ft |
Purchase History
| Date | Type | Sale Price | Title Company |
|---|---|---|---|
| Quit Claim Deed | -- | None Listed On Document | |
| Quit Claim Deed | -- | None Listed On Document | |
| Deed | $118,000 | None Available | |
| Deed | $118,000 | None Listed On Document | |
| Deed | $250,000 | None Available | |
| Interfamily Deed Transfer | -- | -- | |
| Deed Of Distribution | -- | -- | |
| Interfamily Deed Transfer | -- | -- | |
| Deed Of Distribution | -- | None Available |
Mortgage History
| Date | Status | Loan Amount | Loan Type |
|---|---|---|---|
| Previous Owner | $500,000 | Construction | |
| Previous Owner | $95,000 | New Conventional | |
| Previous Owner | $48,000 | New Conventional | |
| Previous Owner | $255,000 | Commercial |
Similar Homes in North Charleston, SC
Source: CHS Regional MLS
MLS Number: 25023977
APN: 470-06-00-180
- 4566 Durant Ave
- 4577 Summey St
- 4585 Summey St
- 4587 Summey St
- 1708 Indy Dr
- 4543 Mixson Ave
- 4530 Holly St
- 4230 Barnwell Ave
- 4228 Barnwell Ave
- 4226 Barnwell Ave
- 4515 Holmes Ave
- 4632 Holmes Ave
- 2168 Gaillard Ln
- 4406 Holmes Ave
- 2161 W Jimtown Dr Unit 106
- 2161 W Jimtown Dr Unit 207
- 2161 W Jimtown Dr Unit 206
- 2161 W Jimtown Dr Unit 105
- 2161 W Jimtown Dr Unit 104
- 2161 W Jimtown Dr Unit 103
- 1524 Mosstree Rd Unit D
- 4500 Summey St
- 4501 Mixson Ave
- 1683 Indy Dr
- 4565 Mixson Ave
- 4251 S Rhett Ave
- 1772 Disco Ave
- 4720 Marlboro Place
- 4524 S Rhett Ave
- 4514 Rugheimer Ave
- 1151 E Montague Ave
- 3941 Four Poles Park Dr
- 5049 Spaniel Dr
- 4835 Rivers Ave
- 3863 Hottinger Ave Unit MH1
- 5165 E Liberty Park Cir
- 5043 Victoria Ave
- 2403 Mall Dr Unit A4
- 2403 Mall Dr Unit B1
- 2403 Mall Dr Unit A2






