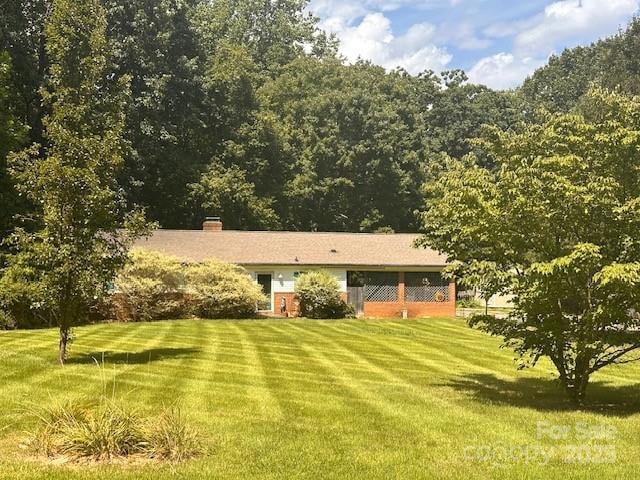
4488 Giles Ave Sherrills Ford, NC 28673
Highlights
- Waterfront
- Laundry Room
- Attached Carport
- Bandys High School Rated 9+
- 1-Story Property
- Central Air
About This Home
As of August 2025This home is located at 4488 Giles Ave, Sherrills Ford, NC 28673 and is currently priced at $299,750, approximately $179 per square foot. This property was built in 1973. 4488 Giles Ave is a home located in Catawba County with nearby schools including Bandys High School, Sherrills Ford Elementary School, and Mill Creek Middle School.
Last Agent to Sell the Property
1 Percent Lists Greater Charlotte Brokerage Email: angel@1percentlists.com License #269775 Listed on: 07/20/2025
Home Details
Home Type
- Single Family
Est. Annual Taxes
- $2,850
Year Built
- Built in 1973
Lot Details
- Waterfront
- Property is zoned R-30
Home Design
- Brick Exterior Construction
- Vinyl Siding
Interior Spaces
- 1,670 Sq Ft Home
- 1-Story Property
- Crawl Space
- Electric Oven
- Laundry Room
Bedrooms and Bathrooms
- 3 Main Level Bedrooms
- 2 Full Bathrooms
Parking
- Attached Carport
- Driveway
Utilities
- Central Air
- Heat Pump System
- Shared Well
- Septic Tank
Community Details
- Ralph Sigmon Subdivision
Listing and Financial Details
- Assessor Parcel Number 46160118085800000
Ownership History
Purchase Details
Home Financials for this Owner
Home Financials are based on the most recent Mortgage that was taken out on this home.Purchase Details
Purchase Details
Purchase Details
Similar Homes in Sherrills Ford, NC
Home Values in the Area
Average Home Value in this Area
Purchase History
| Date | Type | Sale Price | Title Company |
|---|---|---|---|
| Warranty Deed | $170,000 | Attorney | |
| Interfamily Deed Transfer | -- | None Available | |
| Deed | $143,800 | -- | |
| Deed | $94,000 | -- |
Mortgage History
| Date | Status | Loan Amount | Loan Type |
|---|---|---|---|
| Open | $166,920 | FHA | |
| Previous Owner | $192,000 | Unknown |
Property History
| Date | Event | Price | Change | Sq Ft Price |
|---|---|---|---|---|
| 08/28/2025 08/28/25 | Sold | $299,750 | -7.8% | $179 / Sq Ft |
| 07/20/2025 07/20/25 | Pending | -- | -- | -- |
| 07/20/2025 07/20/25 | For Sale | $325,000 | 0.0% | $195 / Sq Ft |
| 04/25/2014 04/25/14 | Rented | $975 | 0.0% | -- |
| 04/23/2014 04/23/14 | Under Contract | -- | -- | -- |
| 03/31/2014 03/31/14 | For Rent | $975 | +8.9% | -- |
| 08/21/2012 08/21/12 | Rented | $895 | 0.0% | -- |
| 07/22/2012 07/22/12 | Under Contract | -- | -- | -- |
| 07/09/2012 07/09/12 | For Rent | $895 | -- | -- |
Tax History Compared to Growth
Tax History
| Year | Tax Paid | Tax Assessment Tax Assessment Total Assessment is a certain percentage of the fair market value that is determined by local assessors to be the total taxable value of land and additions on the property. | Land | Improvement |
|---|---|---|---|---|
| 2025 | $2,850 | $578,600 | $118,800 | $459,800 |
| 2024 | $2,850 | $578,600 | $118,800 | $459,800 |
| 2023 | $2,792 | $193,100 | $36,700 | $156,400 |
| 2022 | $1,361 | $193,100 | $36,700 | $156,400 |
| 2021 | $1,361 | $193,100 | $36,700 | $156,400 |
| 2020 | $1,361 | $193,100 | $36,700 | $156,400 |
| 2019 | $1,361 | $193,100 | $0 | $0 |
| 2018 | $1,265 | $184,600 | $36,500 | $148,100 |
| 2017 | $1,265 | $0 | $0 | $0 |
| 2016 | $1,265 | $0 | $0 | $0 |
| 2015 | $1,328 | $184,560 | $36,500 | $148,060 |
| 2014 | $1,328 | $221,300 | $43,200 | $178,100 |
Agents Affiliated with this Home
-
Angel Smith

Seller's Agent in 2025
Angel Smith
1 Percent Lists Greater Charlotte
(704) 492-4106
9 in this area
93 Total Sales
-
Denise Garcia
D
Buyer's Agent in 2025
Denise Garcia
Keller Williams Connected
(704) 962-0599
1 in this area
11 Total Sales
-
C
Seller's Agent in 2014
Cathey Harrison
Hecht Property Management LLC
Map
Source: Canopy MLS (Canopy Realtor® Association)
MLS Number: 4283406
APN: 4616011808580000
- 4279 Candlewood Dr
- 4271 Candlewood Dr
- 4265 Candlewood Dr
- 4257 Candlewood Dr Unit 7
- 4516 Slanting Bridge Rd
- 4251 Candlewood Dr
- 4146 Steel Way
- 4148 Steel Way
- 4154 Steel Way
- 4156 Steel Way
- 4158 Steel Way
- 4160 Steel Way
- 4243 Candlewood Dr Unit 9
- Livia Plan at Blackstone Bay Townhomes
- Sandra Plan at Blackstone Bay Townhomes
- 4478 Lake Dr
- 4251 Slanting Bridge Rd
- 4177 Steel Way
- 4218 Steel Way
