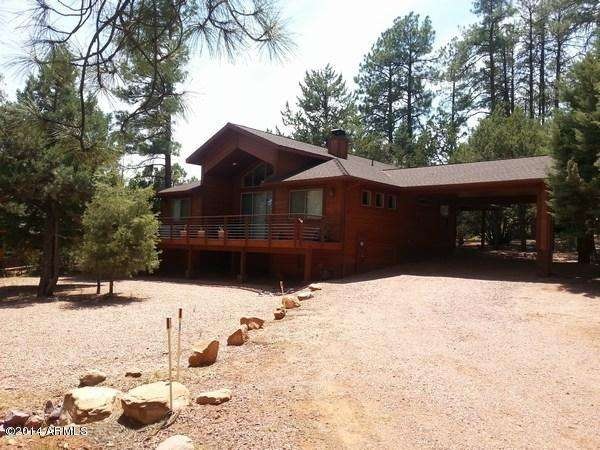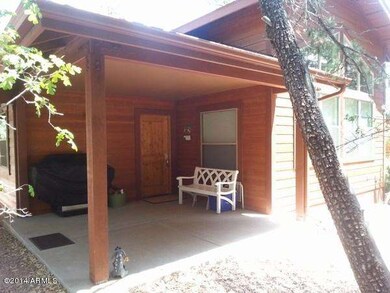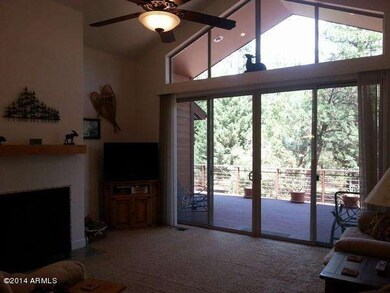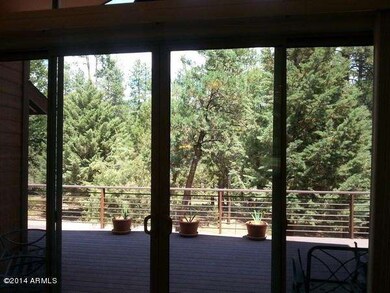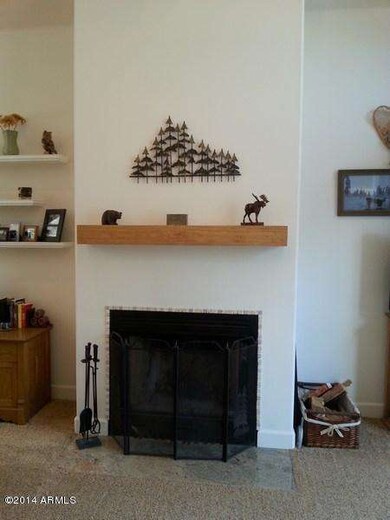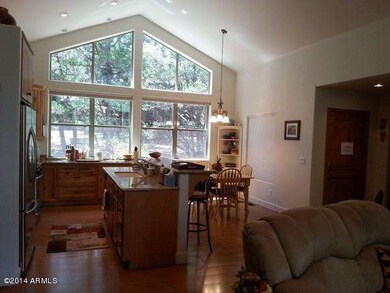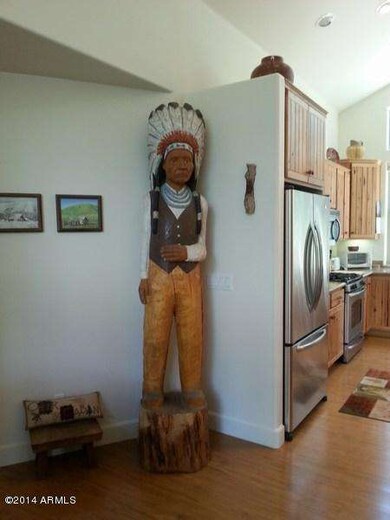
Highlights
- Gated Community
- Mountain View
- 1 Fireplace
- Pine Strawberry Elementary School Rated A-
- Vaulted Ceiling
- Furnished
About This Home
As of May 2021Beautiful custom built home tucked in the trees in a lovely park like setting. Single level split floor plan with a very bright & light & open great room with a wood burning fireplace. Immaculate move in condition, most furniture included. Lovely granite counter in kitchen with knotty hickory cabinets. Windows and vaulted ceiling allows the beauty of the out doors in. Concrete fire retardant siding and trex decking. Nice quiet cul-de-sac, this has it all along with a very spacious deck & covered front porch. Many custom upgrades. Do not pass this one up. It is a must see.
Last Agent to Sell the Property
Jim Lewin
Coldwell Banker Bishop Realty License #BR635828000
Home Details
Home Type
- Single Family
Est. Annual Taxes
- $2,749
Year Built
- Built in 2007
Lot Details
- 0.3 Acre Lot
- Cul-De-Sac
- Desert faces the front and back of the property
HOA Fees
- Property has a Home Owners Association
Parking
- 2 Carport Spaces
Home Design
- Wood Frame Construction
- Composition Roof
- Siding
Interior Spaces
- 1,336 Sq Ft Home
- 1-Story Property
- Furnished
- Vaulted Ceiling
- Ceiling Fan
- 1 Fireplace
- Double Pane Windows
- Mountain Views
Kitchen
- Breakfast Bar
- Built-In Microwave
- Dishwasher
- Kitchen Island
- Granite Countertops
Flooring
- Carpet
- Laminate
Bedrooms and Bathrooms
- 2 Bedrooms
- 2 Bathrooms
Laundry
- Laundry in unit
- Dryer
- Washer
Outdoor Features
- Balcony
- Patio
Schools
- Out Of Maricopa Cnty Elementary And Middle School
- Out Of Maricopa Cnty High School
Utilities
- Refrigerated Cooling System
- Heating System Uses Natural Gas
- Propane
Listing and Financial Details
- Tax Lot 66
- Assessor Parcel Number 301-62-019
Community Details
Overview
- Planned Develop Serv Association, Phone Number (623) 877-1396
- Built by Dan Parks
- Portal Pine Creek Canyon, Unit 2 Subdivision
Recreation
- Tennis Courts
- Community Playground
Security
- Gated Community
Ownership History
Purchase Details
Home Financials for this Owner
Home Financials are based on the most recent Mortgage that was taken out on this home.Purchase Details
Purchase Details
Home Financials for this Owner
Home Financials are based on the most recent Mortgage that was taken out on this home.Purchase Details
Home Financials for this Owner
Home Financials are based on the most recent Mortgage that was taken out on this home.Map
Similar Homes in Pine, AZ
Home Values in the Area
Average Home Value in this Area
Purchase History
| Date | Type | Sale Price | Title Company |
|---|---|---|---|
| Warranty Deed | $435,000 | Pioneer Title Agency Inc | |
| Interfamily Deed Transfer | -- | None Available | |
| Cash Sale Deed | $250,000 | Chicago Title Agency Inc | |
| Warranty Deed | $36,000 | First American Title |
Mortgage History
| Date | Status | Loan Amount | Loan Type |
|---|---|---|---|
| Open | $235,000 | New Conventional | |
| Previous Owner | $30,000 | Seller Take Back |
Property History
| Date | Event | Price | Change | Sq Ft Price |
|---|---|---|---|---|
| 05/10/2021 05/10/21 | Sold | $435,000 | +2.4% | $326 / Sq Ft |
| 04/05/2021 04/05/21 | Pending | -- | -- | -- |
| 03/30/2021 03/30/21 | For Sale | $425,000 | +70.0% | $318 / Sq Ft |
| 07/29/2016 07/29/16 | Sold | $250,000 | -3.5% | $187 / Sq Ft |
| 07/11/2016 07/11/16 | Pending | -- | -- | -- |
| 07/11/2016 07/11/16 | For Sale | $259,000 | 0.0% | $194 / Sq Ft |
| 06/11/2016 06/11/16 | Pending | -- | -- | -- |
| 04/13/2016 04/13/16 | Price Changed | $259,000 | -5.5% | $194 / Sq Ft |
| 01/20/2016 01/20/16 | Price Changed | $274,000 | -5.2% | $205 / Sq Ft |
| 08/01/2014 08/01/14 | For Sale | $289,000 | -- | $216 / Sq Ft |
Tax History
| Year | Tax Paid | Tax Assessment Tax Assessment Total Assessment is a certain percentage of the fair market value that is determined by local assessors to be the total taxable value of land and additions on the property. | Land | Improvement |
|---|---|---|---|---|
| 2025 | $3,710 | -- | -- | -- |
| 2024 | $3,710 | $51,671 | $4,702 | $46,969 |
| 2023 | $3,710 | $30,176 | $4,258 | $25,918 |
| 2022 | $3,650 | $24,829 | $2,835 | $21,994 |
| 2021 | $3,781 | $24,830 | $2,835 | $21,995 |
| 2020 | $3,565 | $0 | $0 | $0 |
| 2019 | $3,491 | $0 | $0 | $0 |
| 2018 | $3,372 | $0 | $0 | $0 |
| 2017 | $3,163 | $0 | $0 | $0 |
| 2016 | $2,989 | $0 | $0 | $0 |
| 2015 | $2,749 | $0 | $0 | $0 |
Source: Arizona Regional Multiple Listing Service (ARMLS)
MLS Number: 5152306
APN: 301-62-019
- 6143 W Hidden Pines Loop
- 6181 W Pinon Loop
- 6181 Pinon Loop
- 4567 Juniper Ln
- 4440 N Pine Creek Canyon Rd
- 6207 Hidden Pines Loop
- 4528 N Portal Dr
- 4628 N Juniper Ln
- 6063 W Pinon Way
- 4654 N Juniper Ln
- 6081 W Skyview Cir
- 6169 Skyview Cir
- 6169 W Skyview Cir
- 6442 W Ruin Hill Loop
- 4756 N Rim Vista Dr
- 4456 Preserve Dr
- 9 Lodgepole Cir
- 6133 W Skyview Cir
