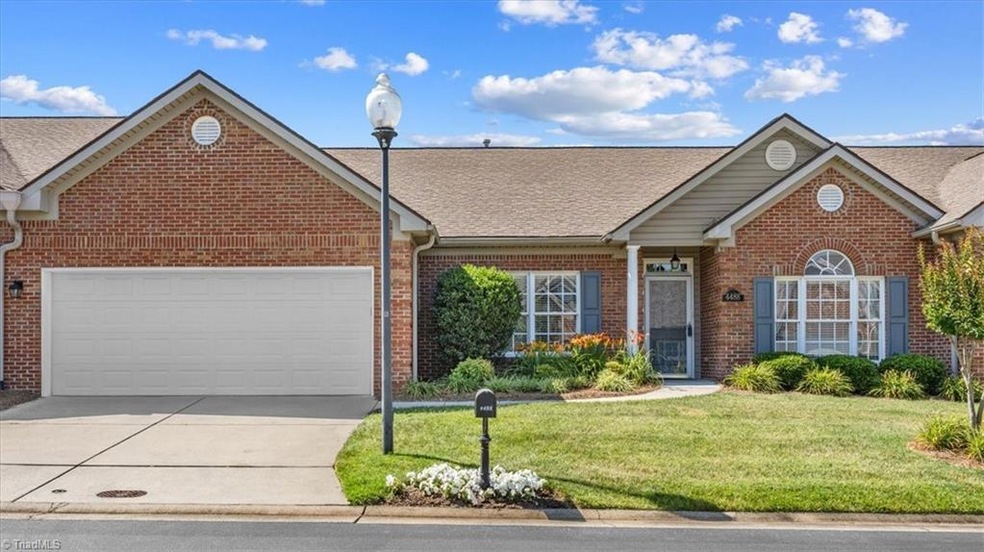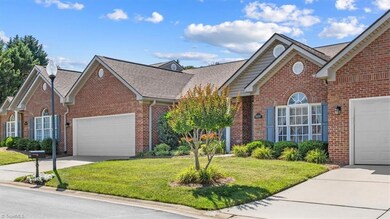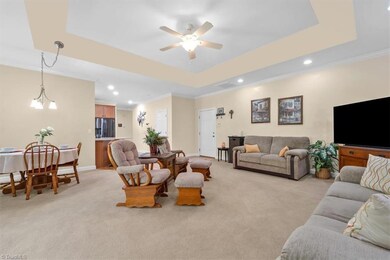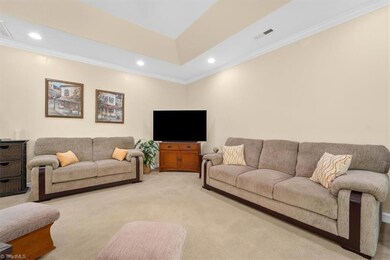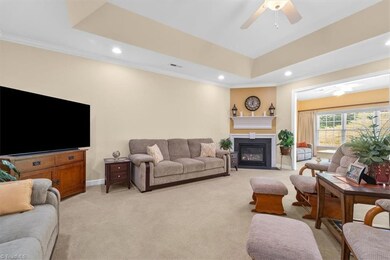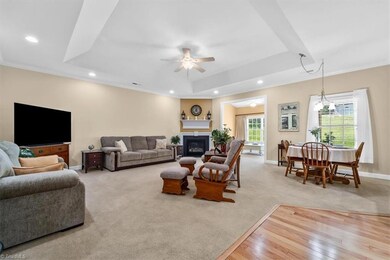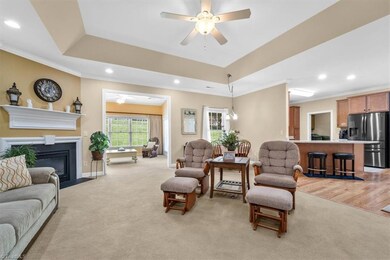
4488 Orchard Knob Ln High Point, NC 27265
Squire Davis NeighborhoodHighlights
- Wood Flooring
- Porch
- Forced Air Heating and Cooling System
- Attic
- 2 Car Attached Garage
- Ceiling Fan
About This Home
As of August 2024OPEN HOUSE SATURDAY 6/29 10-NOON. Welcome to this charming one-level home! Step inside (no physical step) to discover a spacious living room accented by recessed lighting around the lofty tray ceiling. The kitchen is a culinary canvas waiting for your creativity. Plenty of cabinets, solid surface counters, and lots of counterspace, including a breakfast bar for casual dining- refrigerator remains. Whip up your favorite meals, savoring the joy of cooking in this well-designed space. Enjoy the vaulted-ceiling sunroom overlooking the serene backyard. The covered patio, great for entertaining or just enjoying the wonderful NC weather, can be accessed from both the sunroom and the primary bedroom. Primary bedroom comes with an en-suite bath and 2 walk-in closets. Additional bedrooms promise comfort for family or guests. A dedicated laundry room adds convenience. This townhome is a blend of comfort and style, ideal for creating lasting memories. HVAC installed 2020. SEE AGENTS ONLY REMARKS.
Last Agent to Sell the Property
Keller Williams Realty License #206974 Listed on: 06/26/2024

Townhouse Details
Home Type
- Townhome
Est. Annual Taxes
- $4,013
Year Built
- Built in 2006
HOA Fees
- $230 Monthly HOA Fees
Parking
- 2 Car Attached Garage
- Driveway
Home Design
- Brick Exterior Construction
- Slab Foundation
Interior Spaces
- 2,052 Sq Ft Home
- 1,800-2,200 Sq Ft Home
- Property has 1 Level
- Ceiling Fan
- Insulated Windows
- Insulated Doors
- Living Room with Fireplace
- Pull Down Stairs to Attic
Kitchen
- Free-Standing Range
- Dishwasher
- Disposal
Flooring
- Wood
- Carpet
- Tile
Bedrooms and Bathrooms
- 3 Bedrooms
- 2 Full Bathrooms
Home Security
Schools
- Ferndale Middle School
- High Point Central
Utilities
- Forced Air Heating and Cooling System
- Heating System Uses Natural Gas
- Gas Water Heater
Additional Features
- Porch
- 4,792 Sq Ft Lot
Listing and Financial Details
- Assessor Parcel Number 0212442
- 1% Total Tax Rate
Community Details
Overview
- Orchard Knob Townhomes Subdivision
Security
- Storm Doors
Ownership History
Purchase Details
Home Financials for this Owner
Home Financials are based on the most recent Mortgage that was taken out on this home.Purchase Details
Purchase Details
Similar Homes in the area
Home Values in the Area
Average Home Value in this Area
Purchase History
| Date | Type | Sale Price | Title Company |
|---|---|---|---|
| Warranty Deed | $385,000 | None Listed On Document | |
| Quit Claim Deed | -- | None Listed On Document | |
| Warranty Deed | $247,500 | None Available |
Property History
| Date | Event | Price | Change | Sq Ft Price |
|---|---|---|---|---|
| 08/28/2024 08/28/24 | Sold | $385,000 | 0.0% | $214 / Sq Ft |
| 07/13/2024 07/13/24 | Pending | -- | -- | -- |
| 06/26/2024 06/26/24 | For Sale | $385,000 | -- | $214 / Sq Ft |
Tax History Compared to Growth
Tax History
| Year | Tax Paid | Tax Assessment Tax Assessment Total Assessment is a certain percentage of the fair market value that is determined by local assessors to be the total taxable value of land and additions on the property. | Land | Improvement |
|---|---|---|---|---|
| 2023 | $4,134 | $300,000 | $55,000 | $245,000 |
| 2022 | $4,044 | $300,000 | $55,000 | $245,000 |
| 2021 | $2,855 | $207,200 | $34,000 | $173,200 |
| 2020 | $2,855 | $207,200 | $34,000 | $173,200 |
| 2019 | $2,855 | $207,200 | $0 | $0 |
| 2018 | $2,841 | $207,200 | $0 | $0 |
| 2017 | $2,841 | $207,200 | $0 | $0 |
| 2016 | $2,704 | $192,800 | $0 | $0 |
| 2015 | $2,718 | $192,800 | $0 | $0 |
| 2014 | $2,765 | $192,800 | $0 | $0 |
Agents Affiliated with this Home
-
Marshall Morgan
M
Seller's Agent in 2024
Marshall Morgan
Keller Williams Realty
(336) 906-1314
1 in this area
159 Total Sales
-
Jack Bailey

Buyer's Agent in 2024
Jack Bailey
HELP-U-SELL OF GREENSBORO
(336) 601-1033
3 in this area
245 Total Sales
Map
Source: Triad MLS
MLS Number: 1147224
APN: 0212442
- 4415 Johnson St
- 4008 Meadow Valley Dr
- 4509 Garden Club St
- 1724 Gentry Ct
- 1614 Hunterwoods Dr
- 3910 Kim Dr
- 3809 Oak Forest Dr
- 4096 Saint Johns St
- 230, 240 Dilworth Rd
- 4208 Aberdare Dr
- 4048 Payne Rd
- 1403 Spring Tree Ct
- 4237 Swayze Ct
- 3978 Jordans Mill Ct
- 3901 Cornish Glen Ct
- 4449 Kendale Rd
- 109 Stapleton Way
- 3814 Payne Rd
- 0 Tanglebrook Rd Unit 1139818
- 4211 Oakton Dr
