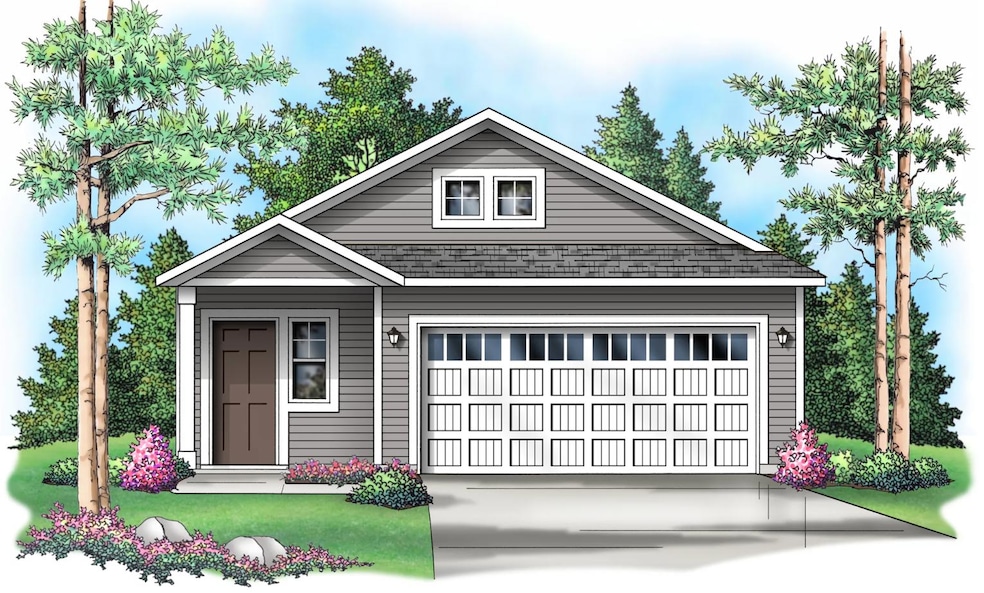4489 223rd St W Farmington, MN 55024
Estimated payment $2,257/month
Highlights
- New Construction
- No HOA
- Entrance Foyer
- Great Room
- 2 Car Attached Garage
- Sod Farm
About This Home
This home is under construction and will be complete in the beginning of January! Step into a beautifully designed single-level home offering stylish, effortless living. This 2025-built Camden model features an inviting open-concept layout anchored by a cozy electric fireplace, perfect for relaxing evenings or hosting guests. The kitchen shines with sleek quartz countertops, stainless steel appliances, and a functional island that seamlessly connects to the dining and living spaces. With three bedrooms and two full bathrooms, including quartz surfaces in the baths as well, the home blends sophistication with everyday convenience. Set in a desirable Farmington neighborhood, this property delivers the comfort of new construction with the warmth and efficiency today’s buyers expect. Enjoy one-level living without compromise—every detail, from the modern finishes to the thoughtful floor plan, enhances both style and functionality. Whether you’re entertaining around the fireplace, cooking in your upgraded kitchen, or simply appreciating the low-maintenance lifestyle, this home offers an exceptional value. Schedule your tour and discover why this turnkey home stands out from the rest.
Home Details
Home Type
- Single Family
Year Built
- Built in 2025 | New Construction
Lot Details
- 4,861 Sq Ft Lot
- Few Trees
Parking
- 2 Car Attached Garage
Home Design
- Vinyl Siding
Interior Spaces
- 1,373 Sq Ft Home
- 1-Story Property
- Electric Fireplace
- Entrance Foyer
- Great Room
- Dining Room
Kitchen
- Range
- Microwave
- Dishwasher
Bedrooms and Bathrooms
- 3 Bedrooms
Utilities
- Forced Air Heating and Cooling System
- 150 Amp Service
Additional Features
- Air Exchanger
- Sod Farm
Community Details
- No Home Owners Association
- Built by CAPSTONE HOMES INC
- Dakota Meadows Preserve 1St Add Subdivision
Map
Home Values in the Area
Average Home Value in this Area
Property History
| Date | Event | Price | List to Sale | Price per Sq Ft |
|---|---|---|---|---|
| 11/20/2025 11/20/25 | For Sale | $359,900 | -- | $262 / Sq Ft |
Source: NorthstarMLS
MLS Number: 6820495
- 4497 223rd St W
- 3263 224th St W
- 22444 Canova Ct
- 708 Heritage Way
- 504 Lower Heritage Way
- xxx1 217th St W
- xxx5 217th St W
- xxx7 217th St W
- xxx8 217th St W
- xxx4 217th St W
- xxx3 217th St
- xxx2 217th St W
- xxx6 217th St W
- 1017 Larch St
- 816 Spruce St
- 809 Spruce St
- 510 Spruce St
- 600 Oak St
- 169 Hickory Ct
- 510 Elm St
- 1337 Centennial Dr
- 700 14th St
- 310 3rd St
- 21401 Dushane Pkwy
- 3305 200th St W
- 8500 210th St W
- 17082 Dysart Place
- 17119 Eastwood Ave
- 20660 Holyoke Ave Unit 2
- 17083 Encina Path
- 7255 181st St W
- 20464 Iberia Ave
- 17583 Foxboro Ln
- 21354 Idaho Ave
- 20390 Dodd Blvd
- 17349 Gettysburg Way
- 17400 Glacier Way
- 5076 161st St W
- 17423 Glacier Way
- 5181 161st St

