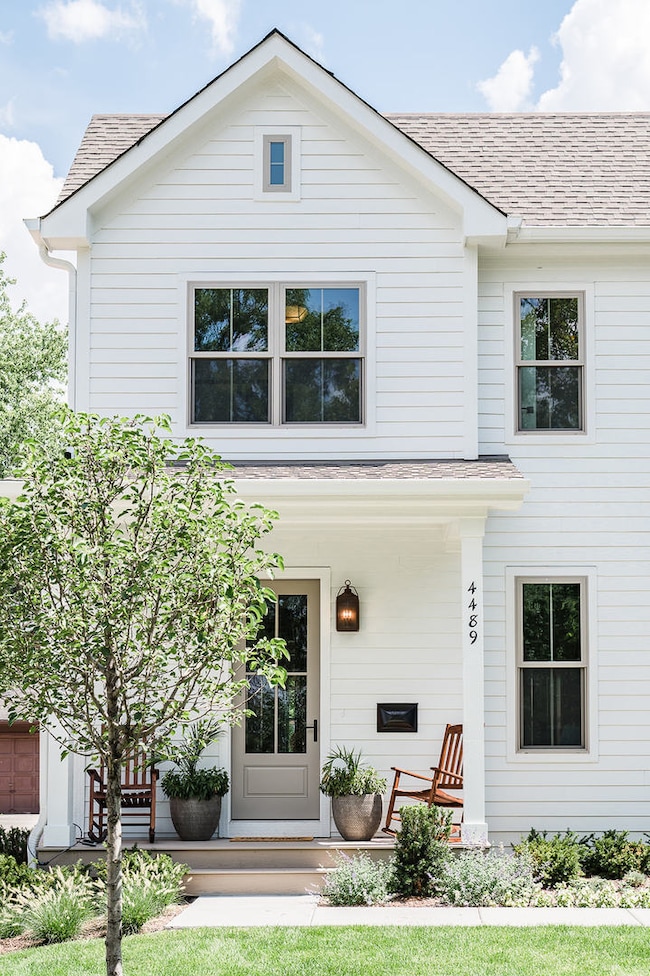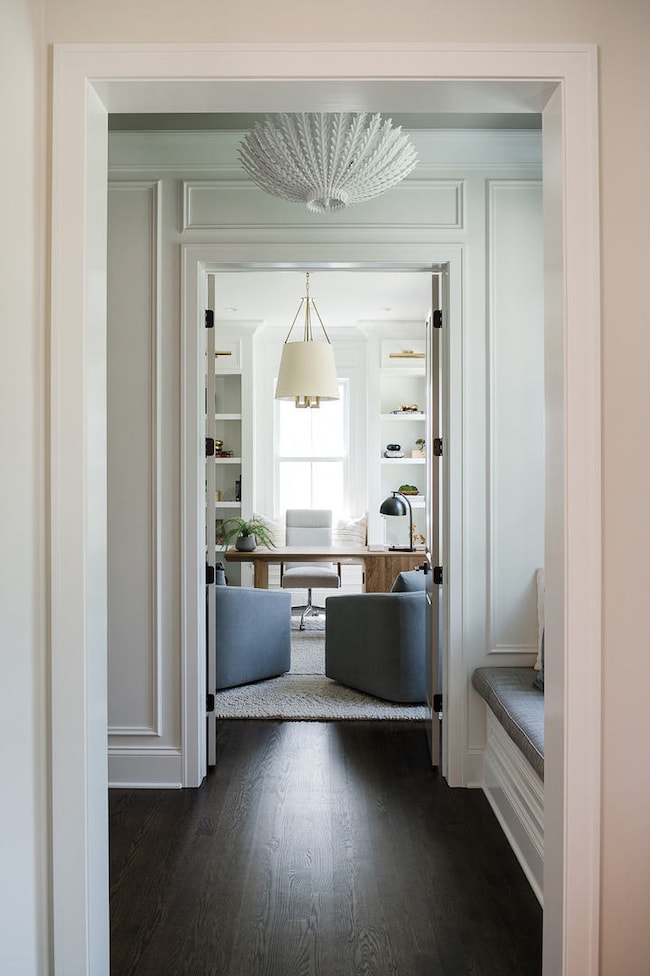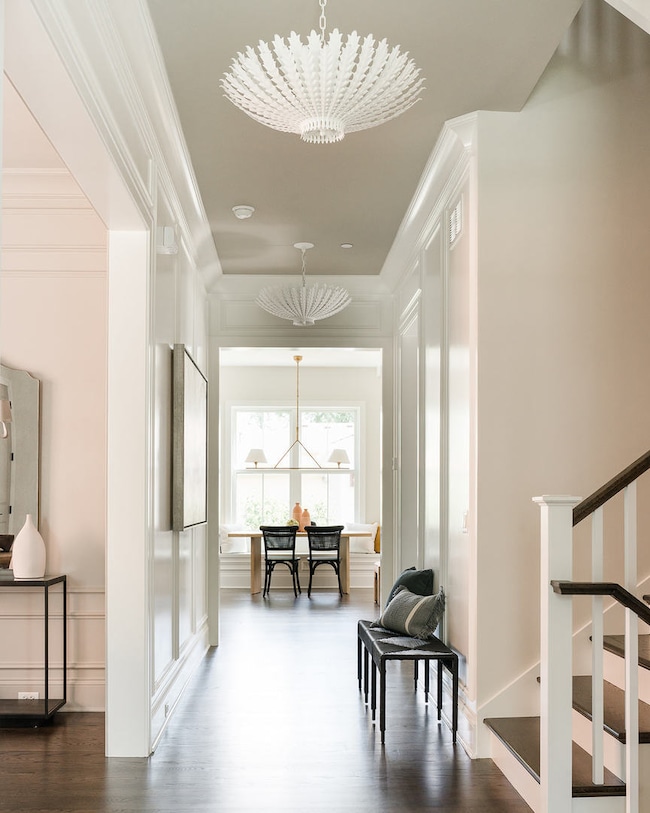
4489 Central Ave Western Springs, IL 60558
Forest Hills NeighborhoodEstimated payment $10,490/month
Highlights
- Open Floorplan
- 4-minute walk to Western Springs Station
- Wood Flooring
- John Laidlaw Elementary School Rated A
- Recreation Room
- 5-minute walk to Spring Rock Park
About This Home
Come home to this beauty located in the heart of downtown Western Springs! You'll love being just steps from the train and Spring Rock Park in this showstopping 5 bedroom, 4.5 bath newer construction. Thoughtfully designed with luxury details, like custom millwork throughout the house, beamed ceilings, and custom cabinetry and built-ins, you'll feel like this home was custom made for you. Enjoy 10' ceilings and hardwood floors throughout the first floor, including a spacious home office with French door entry, built-in shelving, and a closet for storage. An open kitchen and living area offers great space for entertaining or relaxing, and the chef's kitchen features a gorgeous backsplash, a massive island, and gold hardware. You'll love your refrigerator with French doors, Thermador oven & gas stovetop, and Koehler sink. Enjoy casual meals in the breakfast nook, or head to the separate dining room with special millwork for an elevated look. A walk-in pantry and a butler's pantry with a wine cooler and microwave ensure you'll have all the kitchen storage you could dream of! In the family room, cozy up by the gas fireplace, or step out to the backyard through sliding doors. The first floor also offers a powder room and a mud room with built-ins and a desk nook complemented by a checkerboard marble and limestone floor. Upstairs, find a spacious primary suite with hardwood flooring in the bedroom and a spa-like bath with dual sinks, a full-body spray shower with marble walls, a soaking tub, marble floors, and a large walk-in closet. This level also has three additional spacious bedrooms, one with an en-suite bath and two that share a Jack & Jill bath. A laundry room with generous cabinet space is conveniently located on this floor! Downstairs, a recreation room offers plenty of room to relax, and an additional flex bedroom and bathroom can be used in a multitude of ways. You'll love the private backyard and the storage space that comes with your 2 car garage. This home truly is a Western Springs gem - don't wait!
Home Details
Home Type
- Single Family
Est. Annual Taxes
- $17,682
Year Built
- Built in 2022
Lot Details
- 7,048 Sq Ft Lot
- Lot Dimensions are 50x140
- Paved or Partially Paved Lot
Parking
- 2 Car Garage
- Driveway
- Parking Included in Price
Home Design
- Asphalt Roof
- Concrete Perimeter Foundation
Interior Spaces
- 4,163 Sq Ft Home
- 2-Story Property
- Open Floorplan
- Built-In Features
- Historic or Period Millwork
- Paneling
- Beamed Ceilings
- Fireplace With Gas Starter
- Mud Room
- Entrance Foyer
- Family Room with Fireplace
- Living Room
- Formal Dining Room
- Recreation Room
- Wood Flooring
- Fire Sprinkler System
Kitchen
- Gas Cooktop
- Range Hood
- Microwave
- High End Refrigerator
- Freezer
- Dishwasher
- Wine Refrigerator
- Stainless Steel Appliances
- Disposal
Bedrooms and Bathrooms
- 4 Bedrooms
- 5 Potential Bedrooms
- Walk-In Closet
- Dual Sinks
- Soaking Tub
- Shower Body Spray
- Separate Shower
Laundry
- Laundry Room
- Dryer
- Washer
- Sink Near Laundry
Basement
- Basement Fills Entire Space Under The House
- Sump Pump
- Finished Basement Bathroom
Outdoor Features
- Porch
Schools
- John Laidlaw Elementary School
- Mcclure Junior High School
- Lyons Twp High School
Utilities
- Forced Air Heating and Cooling System
- Heating System Uses Natural Gas
- 200+ Amp Service
- Shared Well
Map
Home Values in the Area
Average Home Value in this Area
Tax History
| Year | Tax Paid | Tax Assessment Tax Assessment Total Assessment is a certain percentage of the fair market value that is determined by local assessors to be the total taxable value of land and additions on the property. | Land | Improvement |
|---|---|---|---|---|
| 2024 | $7,146 | $79,550 | $7,050 | $72,500 |
| 2023 | $7,146 | $79,550 | $7,050 | $72,500 |
| 2022 | $7,146 | $27,986 | $5,111 | $22,875 |
| 2021 | $7,357 | $30,731 | $5,111 | $25,620 |
| 2020 | $8,022 | $34,280 | $5,111 | $29,169 |
| 2019 | $8,707 | $37,795 | $4,582 | $33,213 |
| 2018 | $8,492 | $37,795 | $4,582 | $33,213 |
| 2017 | $8,239 | $37,795 | $4,582 | $33,213 |
| 2016 | $7,256 | $30,301 | $4,053 | $26,248 |
| 2015 | $7,132 | $30,301 | $4,053 | $26,248 |
| 2014 | $7,969 | $34,379 | $4,053 | $30,326 |
| 2013 | $7,195 | $31,381 | $4,053 | $27,328 |
Property History
| Date | Event | Price | Change | Sq Ft Price |
|---|---|---|---|---|
| 05/28/2025 05/28/25 | For Sale | $1,699,000 | 0.0% | $408 / Sq Ft |
| 06/19/2024 06/19/24 | Rented | $8,000 | 0.0% | -- |
| 06/17/2024 06/17/24 | Off Market | $8,000 | -- | -- |
| 06/14/2024 06/14/24 | For Rent | $8,000 | -- | -- |
Purchase History
| Date | Type | Sale Price | Title Company |
|---|---|---|---|
| Special Warranty Deed | $1,550,000 | First American Title | |
| Special Warranty Deed | -- | -- | |
| Quit Claim Deed | -- | First American Title | |
| Deed | $362,500 | Ct | |
| Interfamily Deed Transfer | -- | Cti | |
| Deed | $264,000 | Cti | |
| Interfamily Deed Transfer | -- | -- | |
| Special Warranty Deed | -- | -- |
Mortgage History
| Date | Status | Loan Amount | Loan Type |
|---|---|---|---|
| Open | $1,162,500 | New Conventional | |
| Previous Owner | $1,000,000 | New Conventional | |
| Previous Owner | -- | No Value Available | |
| Previous Owner | $332,500 | New Conventional | |
| Previous Owner | $235,500 | Commercial | |
| Previous Owner | $325,000 | Commercial | |
| Closed | -- | No Value Available |
Similar Homes in the area
Source: Midwest Real Estate Data (MRED)
MLS Number: 12309691
APN: 18-06-415-003-0000
- 4489 Central Ave
- 1325 Reid St
- 4717 Fair Elms Ave
- 4708 Lawn Ave
- 4725 Fair Elms Ave
- 4731 Woodland Ave
- 4475 Johnson Ave
- 4453 Johnson Ave
- 4204 Forest Ave
- 514 Hillgrove Ave Unit 303
- 514 Hillgrove Ave Unit 204
- 1531 Walnut St
- 4733 Johnson Ave
- 4124 Wolf Rd
- 4300 Franklin Ave
- 4069 Woodland Ave
- 4830 Wolf Rd
- 4210 Franklin Ave
- 4228 Western Ave
- 4468 Clausen Ave






