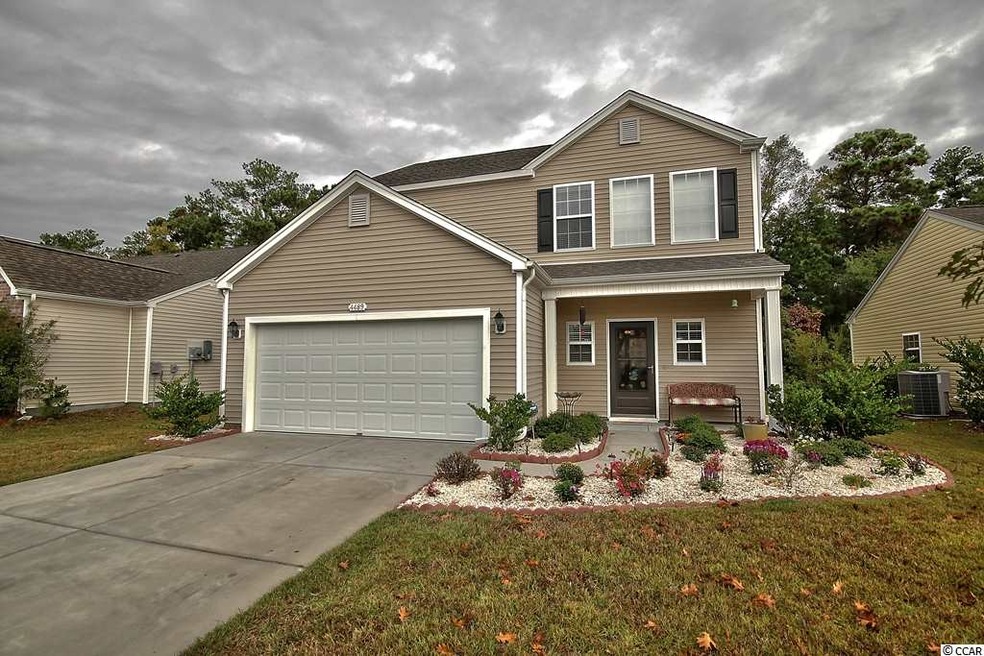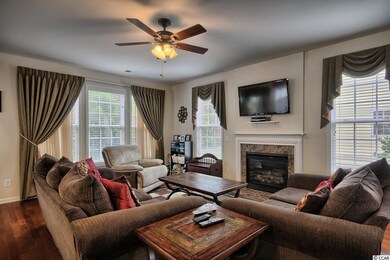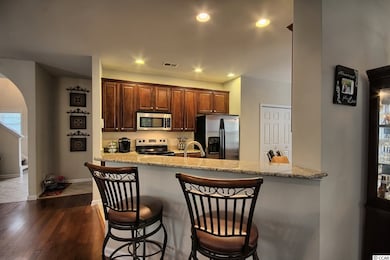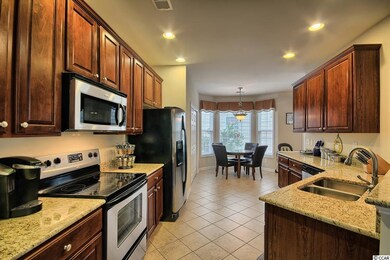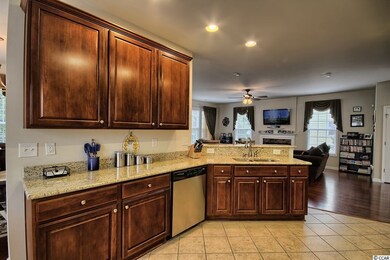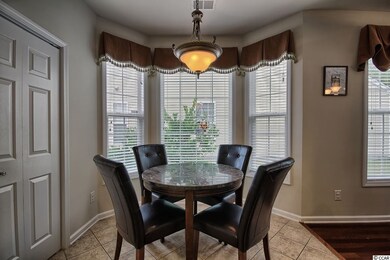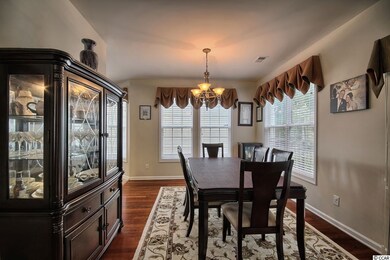
4489 Farm Lake Dr Myrtle Beach, SC 29579
About This Home
As of July 2021This beautiful and well maintained 4BR/2.5BA home is situated on a private lot in the popular Farm at Carolina Forest. Open floorplan includes hardwood and tile floors, a fireplace, custom window treatments, 9ft ceilings, and a spacious kitchen with stainless steel appliances, cherry cabinets, breakfast nook, large pantry and more. Master suite features tray ceilings, double sinks, garden tub, and separate shower. The exterior includes screened patio, irrigation system, and fenced yard. Amenities in The Farm include an 8000 square foot pool, a smaller pool, fitness room, basketball courts, and more. Conveniently located just minutes from shopping, dining, golf, Broadway at the Beach, Myrtle Beach International Airport, Highway 31, and the top rated Ocean Bay Elementary and Middle schools, and so much more. All information is deemed reliable but not guaranteed. Buyer is responsible for verification.
Last Agent to Sell the Property
Jeff Casterline
INNOVATE Real Estate License #47037 Listed on: 10/22/2013
Last Buyer's Agent
Pamela Hoppa
Weichert Realtors SB License #79038
Home Details
Home Type
Single Family
Est. Annual Taxes
$4,998
Year Built
2006
Lot Details
0
HOA Fees
$84 per month
Parking
6
Listing Details
- Lot Description: Rectangular
- Four Sided Lot Measurement: 55x113x55x109
- Amenities Available: Home Owners Assoc. Fees, Restrictions, Clubhouse/Rec/Facilities, Pool - Outdoor Community, Seller Disclosure, Long Term Rental Allowed, Owner Allowed Motorcyle
- Estimated Year Built: 2006
- Class: Residential
- Construction Status: Resale
- Family Rm Great Rm: Ceiling Fan, Fireplace
- Floor Cover: Tile, Wood, Carpeting
- HOA Fee Frequency: Monthly
- Great Family Room: 21x16
- Heating And Cooling: Central Heat, Central Air, Electric
- Monthly HOA as Calculated: 84
- HOA Management Company: iCare Group 843-449-5411
- Sold Total Heated Sq Ft: 2150
- Sold Total Sq Ft: 2550
- Style: Traditional
- Type Of Parking: Attached 2-Car
- Vehicle Parking Capacity: 6
- Total Heated Sq Ft: 2150
- Geo Subdivision: SC
- Special Features: None
- Property Sub Type: Detached
- Year Built: 2006
Interior Features
- Bedroom 1: 13x11
- Bedroom 2: 13x11
- Bedroom 3: 13x12
- Dining Room: 14x12
- Interior Amenities: Wind Treat Convey, Garage Door Opener, Security System, Smoke Detector, Wshr/Dryer Connection, Washer/Dryer, Fireplace
- Kitchen: 20x12
- Master Bedroom: 17x12
- Other Rooms: Foyer, Screened Porch
- Primary Bathroom: Double Sink, Garden Tub, Shower
- Kitchen Type: Range, Dishwasher, Garbage Disposal, Refrigerator, Microwave, Breakfast Bar, Pantry, Breakfast Nook, Stainless Steel Apps., Solid Surface Countertops
- Master Bedroom Type: Ceiling Fan, Walk-In Closet, Linen Closet, Tray Ceiling
- Bedrooms: 4
- Dining Room Type: Lvr/Dr Combo
- Full Bathrooms: 2
- Half Bathrooms: 1
- Levels: Two-Story
- Total Sq Ft: 2550
Exterior Features
- Exterior Features: Patio, Front Porch, Fencing, Lawn Sprinkler
- Exterior Finish: Vinyl Siding
- Foundation: Slab
Garage/Parking
- Type: Detached
Utilities
- Water Heater: Electric
- Utilities Available: Electricity, Water Public, Sewer, Cable Tv, Underground Utilities, Telephone
Schools
- Elementary School: Ocean Bay Elementary School
- Middle School: Ocean Bay Middle School
- High School: Carolina Forest High School
Lot Info
- Lot Location: Outside City Limits
- Zoning: Res
Ownership History
Purchase Details
Purchase Details
Home Financials for this Owner
Home Financials are based on the most recent Mortgage that was taken out on this home.Purchase Details
Home Financials for this Owner
Home Financials are based on the most recent Mortgage that was taken out on this home.Purchase Details
Purchase Details
Purchase Details
Home Financials for this Owner
Home Financials are based on the most recent Mortgage that was taken out on this home.Similar Homes in Myrtle Beach, SC
Home Values in the Area
Average Home Value in this Area
Purchase History
| Date | Type | Sale Price | Title Company |
|---|---|---|---|
| Warranty Deed | -- | -- | |
| Warranty Deed | $315,000 | -- | |
| Deed | $202,000 | -- | |
| Deed | $202,000 | -- | |
| Deed | $189,000 | -- | |
| Warranty Deed | -- | -- | |
| Warranty Deed | $231,120 | -- |
Mortgage History
| Date | Status | Loan Amount | Loan Type |
|---|---|---|---|
| Previous Owner | $220,500 | New Conventional | |
| Previous Owner | $133,000 | Future Advance Clause Open End Mortgage | |
| Previous Owner | $184,000 | Purchase Money Mortgage |
Property History
| Date | Event | Price | Change | Sq Ft Price |
|---|---|---|---|---|
| 03/25/2025 03/25/25 | For Sale | $355,000 | +12.7% | $160 / Sq Ft |
| 07/09/2021 07/09/21 | Sold | $315,000 | +5.0% | $142 / Sq Ft |
| 05/14/2021 05/14/21 | For Sale | $299,900 | +48.5% | $135 / Sq Ft |
| 01/10/2014 01/10/14 | Sold | $202,000 | -3.8% | $94 / Sq Ft |
| 11/19/2013 11/19/13 | Pending | -- | -- | -- |
| 10/22/2013 10/22/13 | For Sale | $209,900 | -- | $98 / Sq Ft |
Tax History Compared to Growth
Tax History
| Year | Tax Paid | Tax Assessment Tax Assessment Total Assessment is a certain percentage of the fair market value that is determined by local assessors to be the total taxable value of land and additions on the property. | Land | Improvement |
|---|---|---|---|---|
| 2024 | $4,998 | $9,384 | $1,368 | $8,016 |
| 2023 | $4,998 | $9,384 | $1,368 | $8,016 |
| 2021 | $4,516 | $30,028 | $4,576 | $25,452 |
| 2020 | $686 | $30,028 | $4,576 | $25,452 |
| 2019 | $686 | $30,028 | $4,576 | $25,452 |
| 2018 | $596 | $21,422 | $3,120 | $18,302 |
| 2017 | $581 | $19,490 | $1,188 | $18,302 |
| 2016 | -- | $19,343 | $1,188 | $18,155 |
| 2015 | $755 | $8,105 | $1,189 | $6,916 |
| 2014 | $647 | $7,505 | $1,189 | $6,316 |
Agents Affiliated with this Home
-
Hong Li
H
Seller's Agent in 2025
Hong Li
Realty ONE Group Dockside
(347) 585-3339
129 Total Sales
-
J
Seller's Agent in 2021
Joel Barber Team
Century 21 The Harrelson Group
-
J
Seller's Agent in 2014
Jeff Casterline
INNOVATE Real Estate
-
P
Buyer's Agent in 2014
Pamela Hoppa
Weichert Realtors SB
Map
Source: Coastal Carolinas Association of REALTORS®
MLS Number: 1318534
APN: 39616010053
- 4697 Farm Lake Dr
- 5149 Morning Frost Place
- 5088 Wavering Place Loop
- 2487 Windmill Way
- 5068 Wavering Place Loop
- 5064 Wavering Place Loop
- 886 Carolina Farms Blvd
- 1016 Laurens Mill Dr
- 5581 Plantersville Place
- 218 Calhoun Falls Dr
- 226 Calhoun Falls Dr
- 235 Calhoun Falls Dr
- 239 Calhoun Falls Dr
- 215 Carolina Farms Blvd
- 8041 Fort Hill Way
- 1835 Berkley Village Loop
- 1807 Berkley Village Loop
- 7001 River Bridge Ct
- 2336 Windmill Way
- 8077 Fort Hill Way
