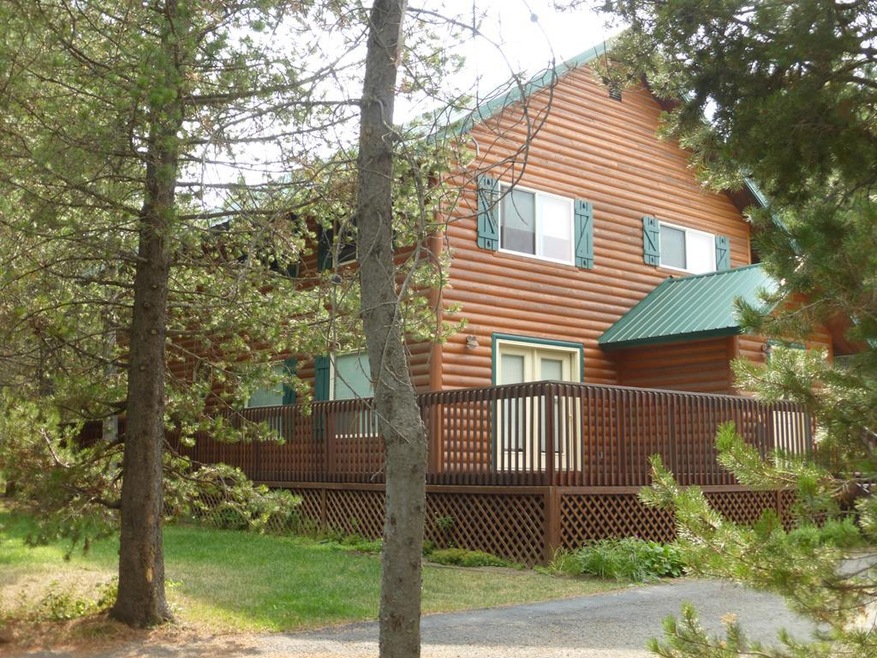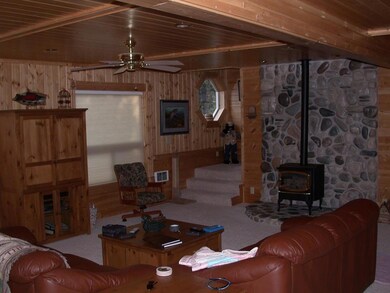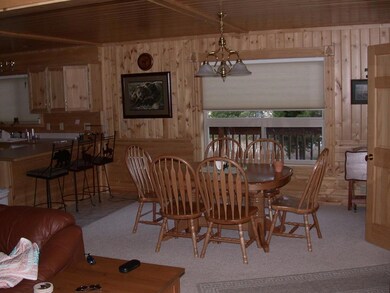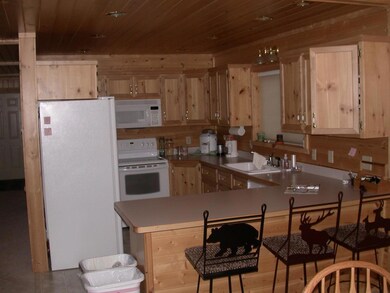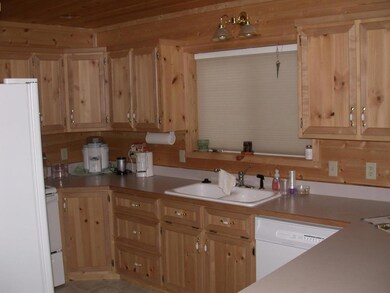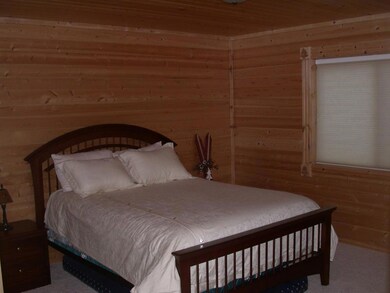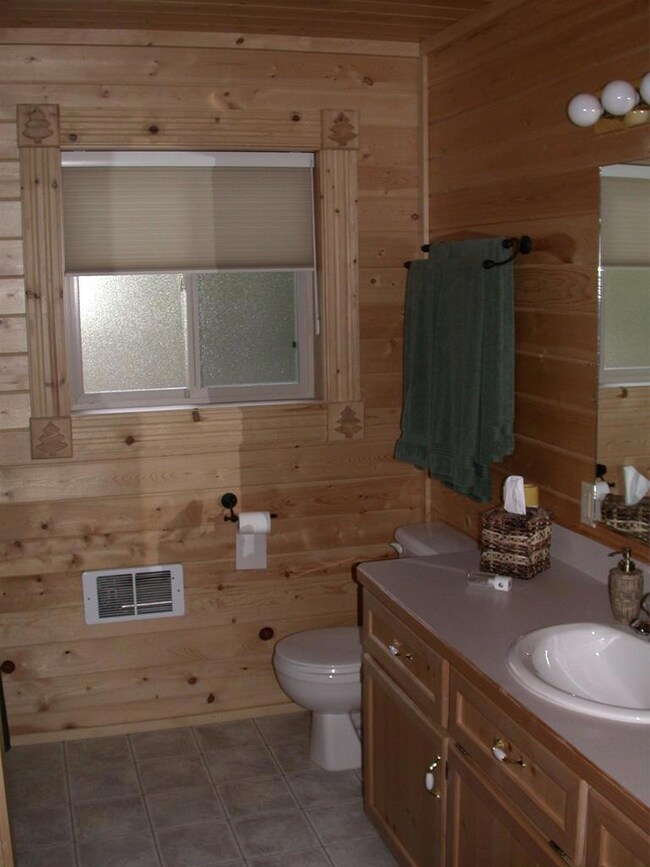
4489 Stone Run Island Park, ID 83429
Estimated Value: $771,000 - $880,000
Highlights
- Above Ground Spa
- Mountain View
- Secluded Lot
- Property is near a lake
- Deck
- Wooded Lot
About This Home
As of March 2019STONEGATE LOG SIDED CABIN: FAMILY MEMORIES CAN BEGIN HERE. Beautiful cabin with 4 bedrooms, 3 full bathrooms, mud room, open kitchen floor plan, and large family room. Exquisite tongue and groove throughout cabin, herring bone ceiling in the family room upstairs. Jetted tub, walk-in closets, propane fireplace, hot tub on deck, landscaped yard with automated sprinkler system, and paved driveway are just some of the perks. 896 sq ft detached garage for all your toys. Centrally located with easy access to restaurants, gas/convenience stores, grocery store, and Island Park Golf Course. If you enjoy 4-wheeling or snowmobiling in the winter you are close to all the trails. Drive 20 minutes to Yellowstone Park, and the Madison River and about 10 minutes to Henry's Lake and the Snake River for fishing. There are several close areas for rafting and canoeing. About 20 minutes to IP Reservoir. Year round access. Strong covenants to protect your investment. Great front entry room to remove the snowmobile boots, etc. after a day of snowmobiling. Buyer to verify square footage.
Last Agent to Sell the Property
Rainbow Realty License #DB21263 Listed on: 07/02/2018
Home Details
Home Type
- Single Family
Est. Annual Taxes
- $4,474
Year Built
- Built in 2002
Lot Details
- 1.09 Acre Lot
- Secluded Lot
- Corner Lot
- Level Lot
- Sprinkler System
- Wooded Lot
- Many Trees
Parking
- 2 Car Detached Garage
- Garage Door Opener
- Open Parking
Home Design
- Frame Construction
- Metal Roof
- Log Siding
- Concrete Perimeter Foundation
Interior Spaces
- 2,544 Sq Ft Home
- 2-Story Property
- Vaulted Ceiling
- Ceiling Fan
- Propane Fireplace
- Mud Room
- Family Room
- Living Room
- Mountain Views
Kitchen
- Electric Range
- Microwave
- Dishwasher
- Disposal
Bedrooms and Bathrooms
- 4 Bedrooms | 1 Main Level Bedroom
- Walk-In Closet
- 3 Full Bathrooms
- Spa Bath
Laundry
- Laundry on main level
- Electric Dryer
- Washer
Outdoor Features
- Above Ground Spa
- Property is near a lake
- River Nearby
- Deck
Location
- Property is near a golf course
Schools
- Ashton A215el Elementary School
- North Fremont A215jh Middle School
- North Fremont A215hs High School
Utilities
- No Cooling
- Heating System Uses Propane
- Well
- Electric Water Heater
- Community Sewer or Septic
Community Details
- Property has a Home Owners Association
- Stonegate Fre Subdivision
Listing and Financial Details
- Exclusions: Personal Items. List Will Be Provided. Furniture Can Be Purchased Separately And Directly By The Seller.
Ownership History
Purchase Details
Home Financials for this Owner
Home Financials are based on the most recent Mortgage that was taken out on this home.Similar Homes in Island Park, ID
Home Values in the Area
Average Home Value in this Area
Purchase History
| Date | Buyer | Sale Price | Title Company |
|---|---|---|---|
| Farmer Bryant | -- | Alliance Ttl Rexburg Office |
Mortgage History
| Date | Status | Borrower | Loan Amount |
|---|---|---|---|
| Open | Farmer Bryant | $10,000 | |
| Open | Farmer Bryant | $154,000 |
Property History
| Date | Event | Price | Change | Sq Ft Price |
|---|---|---|---|---|
| 03/20/2019 03/20/19 | Sold | -- | -- | -- |
| 01/23/2019 01/23/19 | Pending | -- | -- | -- |
| 07/02/2018 07/02/18 | For Sale | $399,000 | -- | $157 / Sq Ft |
Tax History Compared to Growth
Tax History
| Year | Tax Paid | Tax Assessment Tax Assessment Total Assessment is a certain percentage of the fair market value that is determined by local assessors to be the total taxable value of land and additions on the property. | Land | Improvement |
|---|---|---|---|---|
| 2024 | $3,479 | $637,684 | $109,850 | $527,834 |
| 2023 | $3,391 | $671,202 | $109,850 | $561,352 |
| 2022 | $4,057 | $499,452 | $93,500 | $405,952 |
| 2021 | $3,633 | $325,027 | $58,936 | $266,091 |
| 2020 | $4,133 | $415,643 | $53,042 | $362,601 |
| 2019 | $4,961 | $450,504 | $53,042 | $397,462 |
| 2018 | $4,861 | $422,113 | $53,042 | $369,071 |
| 2017 | $45 | $355,048 | $51,274 | $303,774 |
| 2016 | $4,363 | $355,048 | $51,274 | $303,774 |
| 2015 | $4,594 | $355,048 | $0 | $0 |
| 2014 | $3,803 | $355,048 | $0 | $0 |
| 2013 | $3,803 | $371,713 | $0 | $0 |
Agents Affiliated with this Home
-
Brett Whitaker
B
Seller's Agent in 2019
Brett Whitaker
Rainbow Realty
(208) 351-7117
153 Total Sales
-
Clinton Farmer

Buyer's Agent in 2019
Clinton Farmer
Rainbow Realty
(435) 770-3971
53 Total Sales
Map
Source: Snake River Regional MLS
MLS Number: 2115936
APN: RP-002760030320
- 4473 Boulders
- 4501 Jm Loop E
- 4515 Weslin Trail
- 4492 Jm Loop E
- 4513 Jm Loop
- 4000 Buck Run
- 4448 Stone Run
- 4027 N Salt Lick Loop Rd
- 4030 S Salt Lick Loop
- 4124 Sawtelle Peak Rd
- 4128 Sawtelle Peak Rd
- 4132 Sawtelle Peak Rd
- TBD Hwy 20
- 4389 Sasquatch Ave
- 0000 Sawtelle Peak Rd
- 4195 2 Top Rd
- 4370 Yeti Ln
- 4279 Gooding St
- 4127 S Big Springs Loop Rd
- 4121 Shoshone Ave
- 4489 Stone Run
- 4484 Sandstone
- 4487 Sandstone
- 4487 Stone Run
- 4490 Summit Cir
- 4487 Summit
- 4474 Sandstone Rd
- 4459 Brody's Cove
- 4461 Brody's Cove
- 4483 Stone Run
- 4483 Sandstone
- 4490 Stone Run
- 4475 Sandstone Dr
- 4485 Sandstone Rd
- 4494 Summit St
- 4460 Brody's Cove
- 4494 Stone Run
- 4481 Stone Run
- 4486 Stone Run
- 4471 Sandstone Rd
