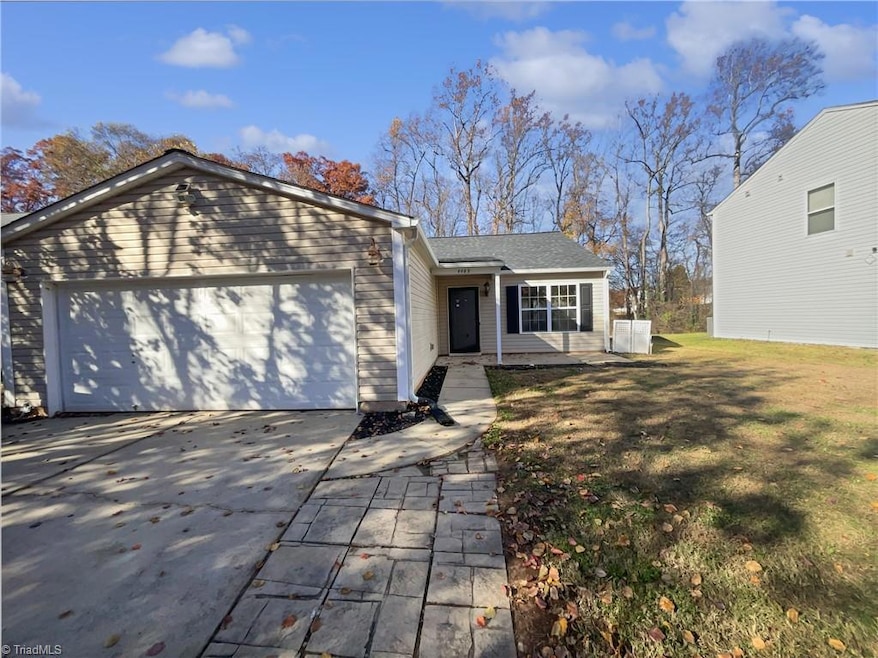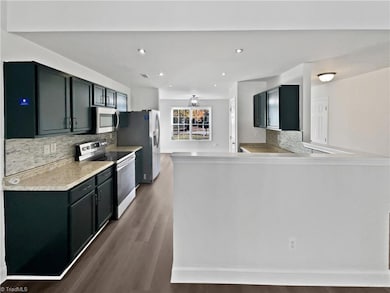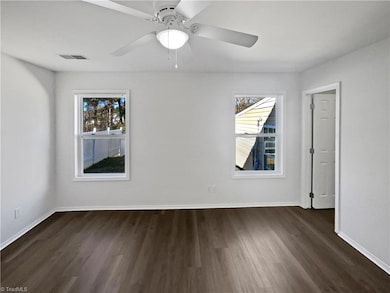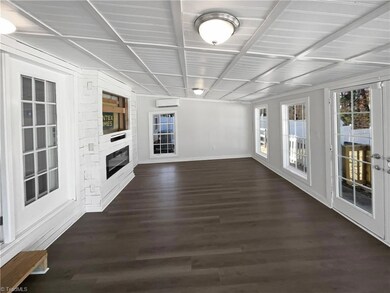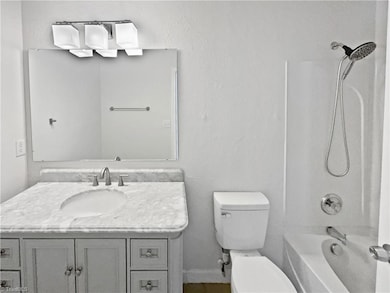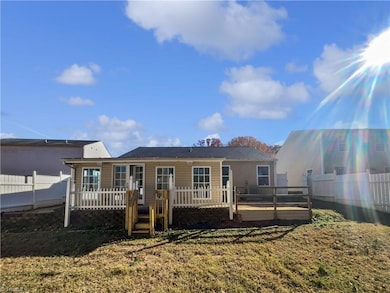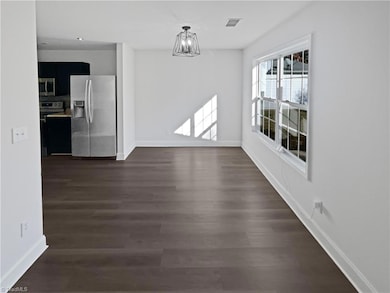4489 Westhill Place Kernersville, NC 27284
Woodbridge NeighborhoodEstimated payment $1,708/month
About This Home
Welcome to this charming property that exudes warmth and comfort. The living room is adorned with a cozy fireplace, perfect for those chilly evenings. Step outside onto the deck and enjoy the fresh air, or head to the fenced-in backyard for some privacy. The interior boasts a neutral color paint scheme, providing a blank canvas for your personal touch. The kitchen is a chef's dream with an accent backsplash adding a pop of style. For outdoor entertaining, there's a patio in the back yard, ideal for summer barbecues. This property is a perfect blend of indoor comfort and outdoor enjoyment. Don't miss out on this gem!
Home Details
Home Type
- Single Family
Est. Annual Taxes
- $2,689
Year Built
- Built in 2004
Lot Details
- 8,276 Sq Ft Lot
- Property is zoned RM5-S
HOA Fees
- $35 Monthly HOA Fees
Parking
- 2 Car Attached Garage
Home Design
- Slab Foundation
- Vinyl Siding
Interior Spaces
- 1,445 Sq Ft Home
- Property has 1 Level
- Living Room with Fireplace
- Laminate Flooring
- Dishwasher
Bedrooms and Bathrooms
- 3 Bedrooms
- 2 Full Bathrooms
Schools
- East Forsyth Middle School
- East Forsyth High School
Utilities
- Forced Air Heating and Cooling System
- Electric Water Heater
Community Details
- Priestley Management Company Association, Phone Number (336) 379-5007
- Vernon Farms Subdivision
Listing and Financial Details
- Assessor Parcel Number 6865051548
- 1% Total Tax Rate
Map
Home Values in the Area
Average Home Value in this Area
Tax History
| Year | Tax Paid | Tax Assessment Tax Assessment Total Assessment is a certain percentage of the fair market value that is determined by local assessors to be the total taxable value of land and additions on the property. | Land | Improvement |
|---|---|---|---|---|
| 2025 | $2,689 | $295,900 | $52,900 | $243,000 |
| 2024 | $2,566 | $192,500 | $49,600 | $142,900 |
| 2023 | $2,566 | $192,500 | $49,600 | $142,900 |
| 2022 | $2,519 | $192,500 | $49,600 | $142,900 |
| 2021 | $2,013 | $168,300 | $49,600 | $118,700 |
| 2020 | $1,837 | $133,500 | $38,400 | $95,100 |
| 2019 | $1,850 | $133,000 | $0 | $0 |
| 2018 | $1,757 | $133,500 | $38,400 | $95,100 |
| 2016 | $1,391 | $105,721 | $27,200 | $78,521 |
| 2015 | $1,370 | $105,721 | $27,200 | $78,521 |
| 2014 | $1,328 | $105,721 | $27,200 | $78,521 |
Property History
| Date | Event | Price | List to Sale | Price per Sq Ft | Prior Sale |
|---|---|---|---|---|---|
| 11/13/2025 11/13/25 | Price Changed | $275,000 | -2.5% | $190 / Sq Ft | |
| 10/23/2025 10/23/25 | Price Changed | $282,000 | -1.4% | $195 / Sq Ft | |
| 10/09/2025 10/09/25 | Price Changed | $286,000 | -2.1% | $198 / Sq Ft | |
| 09/11/2025 09/11/25 | Price Changed | $292,000 | -0.7% | $202 / Sq Ft | |
| 08/21/2025 08/21/25 | Price Changed | $294,000 | -1.0% | $203 / Sq Ft | |
| 08/07/2025 08/07/25 | Price Changed | $297,000 | -1.0% | $206 / Sq Ft | |
| 07/24/2025 07/24/25 | Price Changed | $300,000 | -1.6% | $208 / Sq Ft | |
| 07/10/2025 07/10/25 | Price Changed | $305,000 | -1.6% | $211 / Sq Ft | |
| 07/01/2025 07/01/25 | For Sale | $310,000 | +45.9% | $215 / Sq Ft | |
| 04/02/2021 04/02/21 | Sold | $212,500 | 0.0% | $142 / Sq Ft | View Prior Sale |
| 08/03/2012 08/03/12 | Rented | $1,000 | -4.8% | -- | |
| 07/04/2012 07/04/12 | Under Contract | -- | -- | -- | |
| 05/30/2012 05/30/12 | For Rent | $1,050 | -- | -- |
Purchase History
| Date | Type | Sale Price | Title Company |
|---|---|---|---|
| Warranty Deed | $257,000 | None Listed On Document | |
| Warranty Deed | $257,000 | None Listed On Document | |
| Warranty Deed | $212,500 | None Available | |
| Warranty Deed | $120,500 | -- |
Mortgage History
| Date | Status | Loan Amount | Loan Type |
|---|---|---|---|
| Previous Owner | $206,125 | New Conventional | |
| Previous Owner | $119,535 | FHA |
Source: Triad MLS
MLS Number: 1186382
APN: 6865-05-1548
- 4841 Fallfield Dr
- 4760 Bell West Drive Soth E
- 3573 River Farm Dr Unit 335
- 841 Shoveler Ct
- 781 Popes Creek Rd
- 5121 Fallmeade Rd
- 5127 Fallmeade Rd
- 835 Shoveler Ct
- 3707 Contimental Square Unit 368
- 3676 Contimental Square Unit 360
- 3725 Contimental Square Unit 371
- 3713 Contimental Square Unit 369
- 3719 Contimental Square Unit 370
- 829 Shoveler Ct
- 5115 Fallmeade Rd
- 828 Shoveler Ct
- 823 Shoveler Ct
- 1366 Dandridge Dr Unit 337
- 5103 Fallmeade Rd
- 5097 Fallmeade Rd
- 4490 Westhill Place
- 4533 Vernon Farms Blvd
- 4817 Fallfield Dr
- 1482 Hammermill Ln
- 3890 Sanwood Ln
- 310 Sedge Garden Rd
- 3879 Williamston Park Ct
- 299 Dr
- 490 Mae Stone Dr
- 129 Hartley St
- 1701 Willa Place Dr
- 317 Linville Ridge Ct
- 3437 Tinley Park Dr
- 120 Wheaton Crest Ct
- 140 Denby Dr
- 3955 Thornaby Cir
- 2018 Embark Dr
- 618 Asheby Woods Rd
- 385 Raven Ridge Dr
- 1566 Cavendish Ct
