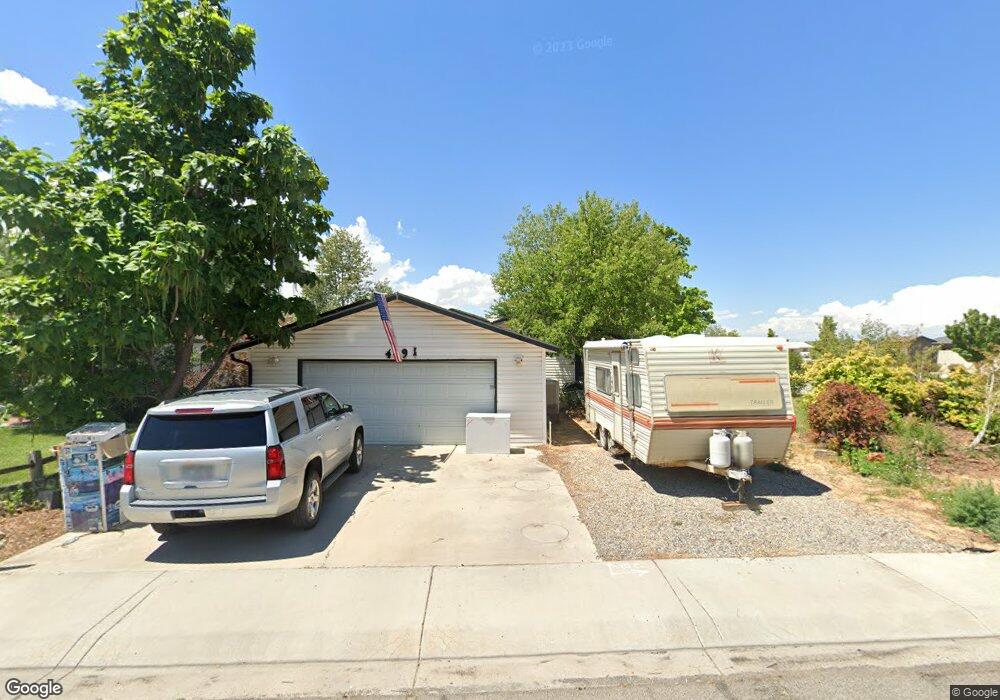449 1/2 Florence Rd Grand Junction, CO 81504
Southeast Grand Junction Neighborhood
3
Beds
2
Baths
1,999
Sq Ft
10,454
Sq Ft Lot
About This Home
This home is located at 449 1/2 Florence Rd, Grand Junction, CO 81504. 449 1/2 Florence Rd is a home located in Mesa County with nearby schools including Pear Park Elementary School, Bookcliff Middle School, and East Middle School.
Create a Home Valuation Report for This Property
The Home Valuation Report is an in-depth analysis detailing your home's value as well as a comparison with similar homes in the area
Home Values in the Area
Average Home Value in this Area
Tax History Compared to Growth
Map
Nearby Homes
- 2979 D 1 2 Rd
- 442 Florence Rd
- 2971 1/2 D 1 2 Rd
- 432 Marianne Dr
- 431 Colorow Dr
- 3014 Colorado Ct
- 448 Donogal Dr
- 410 Marianne Dr
- 408 Marianne Dr
- 2969 Noah Ct
- 3018 Hill Ct
- 2910 D Rd
- 2910 D Rd Unit 1 AC
- 2910 D Rd Unit 1 Acre
- 2910 D Rd Unit 3.2 AC
- 3008 Fallawater Ct
- 3025 Red Pear Dr
- 397 Trenton Ct Unit A
- 396 Trenton Ct Unit B
- 2997 North Ave
- 449 Florence Rd
- 2985 D 1/2 Rd
- 2991 D 1/2 Rd
- 2983 May Dr
- 2983 D 1/2 Rd
- 447 Florence Rd
- 447 1/2 Florence Rd
- 446 1/2 Florence Rd
- 2981 May Dr
- 446 Florence Rd
- 2990 D 1/2 Rd
- 2985 May Dr
- 444 Florence Rd
- 445 Florence Rd
- 445 1/2 Florence Rd
- 2987 May Dr
- 451 Florence Rd
- 443 1/2 S Placer Ct
- 450 Clark St
- 2981 D 1/2 Rd
