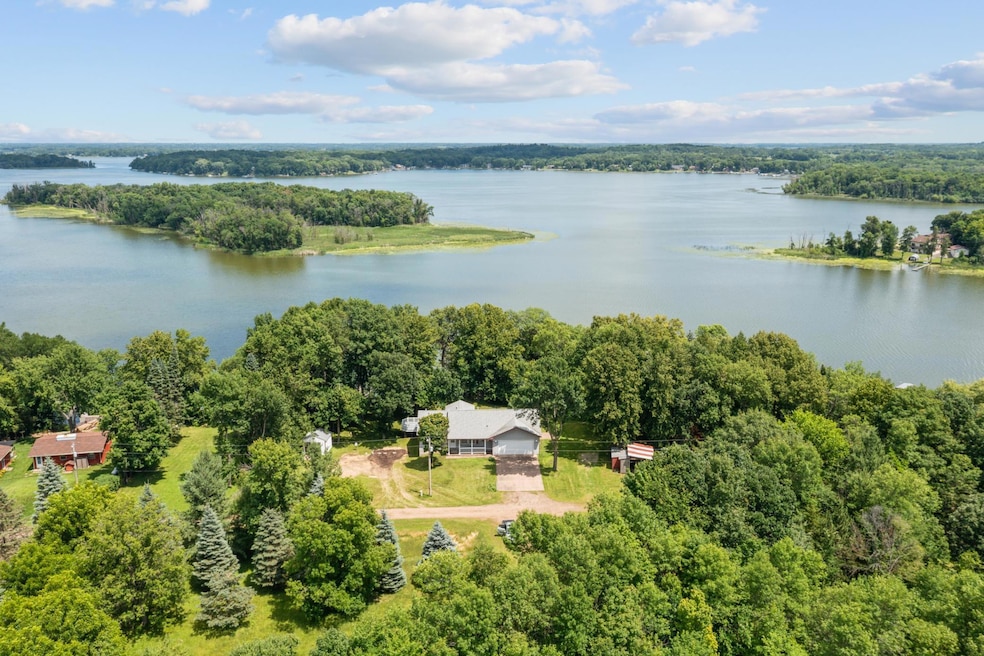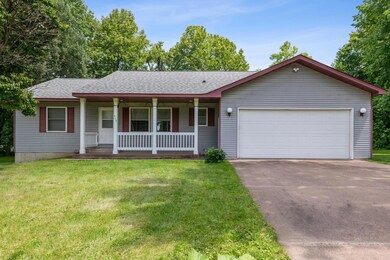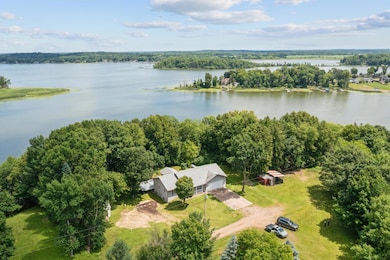
449 498th St Stanchfield, MN 55080
Highlights
- Deeded Waterfront Access Rights
- Lake View
- No HOA
- 15 Feet of Waterfront
- Deck
- The kitchen features windows
About This Home
As of July 2025Welcome to 449 498th Street, a peaceful retreat nestled on 1.17 acres along beautiful Rush Lake with deeded access and a private dock. This well-cared-for rambler offers the perfect balance of comfort, space, and functionality—ideal for full-time living or a seasonal getaway.
The main level features an open-concept kitchen and dining area with vaulted ceilings, abundant natural light, and easy access to a stunning four-season porch overlooking the backyard. The living room provides a cozy gathering space, while the adjacent main-floor laundry adds everyday convenience.
The spacious primary bedroom includes custom-built clothing storage and large windows. Main luxurious bath includes a whirlpool tub, separate shower, and large vanity. An additional bedroom, and half bathroom on the main level provides flexibility for guests or home office use.
The unfinished lower level offers a poured concrete foundation, and a roughed in bathroom providing excellent potential for additional finished spaces with your own personal touch.
Outside, enjoy the expansive back deck and naturally private backyard. The heated and insulated 36x24 attached garage includes 220V outlets, multiple access doors, and built-in storage—perfect for lake toys or hobbies. Additional updates include a new 1,500-gallon septic tank.
Whether you're enjoying morning coffee in the sunroom, entertaining on the deck, or spending the day on the water, this home offers a rare combination of space, privacy, and serene living. Don't miss this opportunity to own a slice of paradise overlooking Rush Lake!
Last Agent to Sell the Property
Coldwell Banker Realty Brokerage Phone: 612-900-3333 Listed on: 07/09/2025

Home Details
Home Type
- Single Family
Est. Annual Taxes
- $2,976
Year Built
- Built in 1995
Lot Details
- 1.17 Acre Lot
- Lot Dimensions are 240x137x121x322x161x126x79
- 15 Feet of Waterfront
- Irregular Lot
Parking
- 2 Car Attached Garage
Interior Spaces
- 1,368 Sq Ft Home
- 1-Story Property
- Living Room
- Lake Views
- Unfinished Basement
Kitchen
- Range
- Dishwasher
- The kitchen features windows
Bedrooms and Bathrooms
- 2 Bedrooms
Laundry
- Dryer
- Washer
Outdoor Features
- Deeded Waterfront Access Rights
- Beach Access
- Deck
Utilities
- Forced Air Heating and Cooling System
- 200+ Amp Service
- Propane
- Well
- Septic System
Community Details
- No Home Owners Association
- 1St Add Bayside Township Subdivision
Listing and Financial Details
- Assessor Parcel Number 060078000
Ownership History
Purchase Details
Home Financials for this Owner
Home Financials are based on the most recent Mortgage that was taken out on this home.Similar Homes in Stanchfield, MN
Home Values in the Area
Average Home Value in this Area
Purchase History
| Date | Type | Sale Price | Title Company |
|---|---|---|---|
| Deed | $385,000 | Lake Title Llc |
Property History
| Date | Event | Price | Change | Sq Ft Price |
|---|---|---|---|---|
| 07/29/2025 07/29/25 | Sold | $385,000 | +10.0% | $281 / Sq Ft |
| 07/22/2025 07/22/25 | Pending | -- | -- | -- |
| 07/11/2025 07/11/25 | For Sale | $349,900 | -- | $256 / Sq Ft |
Tax History Compared to Growth
Tax History
| Year | Tax Paid | Tax Assessment Tax Assessment Total Assessment is a certain percentage of the fair market value that is determined by local assessors to be the total taxable value of land and additions on the property. | Land | Improvement |
|---|---|---|---|---|
| 2023 | $3,062 | $311,200 | $0 | $0 |
| 2022 | $2,976 | $289,100 | $0 | $0 |
| 2021 | $2,740 | $234,500 | $0 | $0 |
| 2020 | $2,494 | $227,000 | $49,200 | $177,800 |
| 2019 | $2,342 | $0 | $0 | $0 |
| 2018 | $1,926 | $0 | $0 | $0 |
| 2017 | $1,966 | $0 | $0 | $0 |
| 2016 | $1,914 | $0 | $0 | $0 |
| 2015 | $1,834 | $0 | $0 | $0 |
| 2014 | -- | $153,100 | $0 | $0 |
Agents Affiliated with this Home
-
John Schuster

Seller's Agent in 2025
John Schuster
Coldwell Banker Burnet
(612) 900-3333
1,199 Total Sales
-
Kieren Evensen
K
Seller Co-Listing Agent in 2025
Kieren Evensen
Coldwell Banker Burnet
(612) 388-0097
155 Total Sales
-
Joseph Saba
J
Buyer's Agent in 2025
Joseph Saba
Bridge Realty, LLC
(612) 462-9234
14 Total Sales
Map
Source: NorthstarMLS
MLS Number: 6748896
APN: 06-00780-00
- 49935 Acacia Trail
- 676 503rd Cir W
- 50134 Bayside Ave
- 50875 Almond Ave
- 50945 Almond Ave
- 48140 Autumn Ct
- 50355 Cedarcrest Ave
- 2440 Rush Point Dr
- 51823 Birch Ave
- 48801 Anchor Ave
- 48901 Anchor Ave
- 37540 Lever St NE
- Parcel B 26AC 470th St
- Parcel A 26 AC 470th St
- TBD-80+/-AC 470th St
- Parcel C 27+/-AC 470th St
- 76xx 470th St
- 50544 Lakeside Cir
- xxx Rush Lake Way
- 51470 Rush Lake Trail






