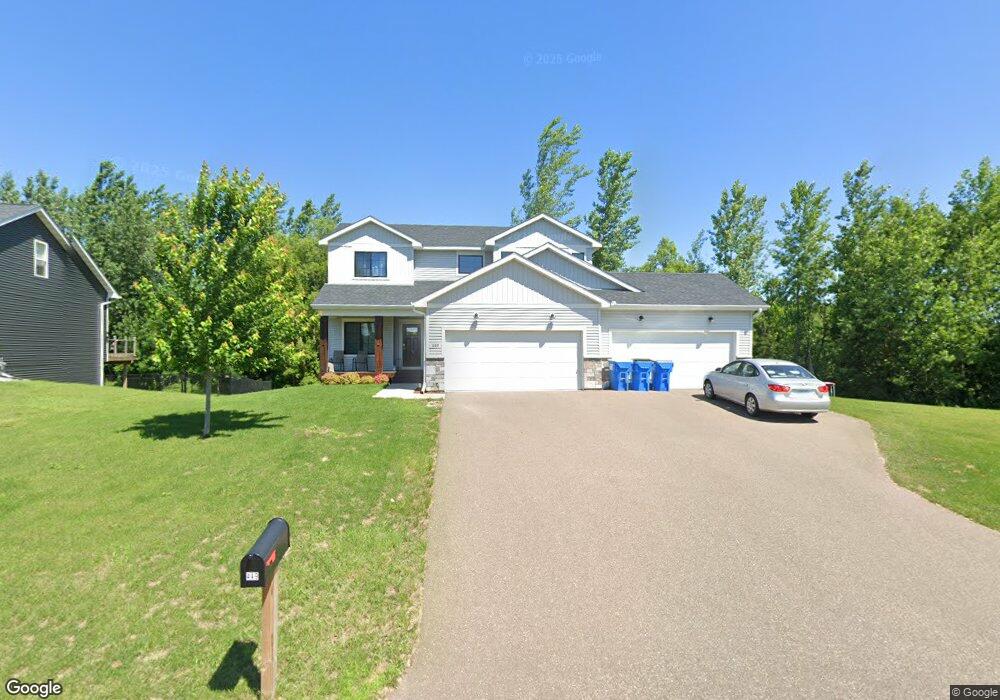449 Alaska Loop Cambridge, MN 55008
Estimated Value: $442,000 - $478,000
4
Beds
4
Baths
2,666
Sq Ft
$172/Sq Ft
Est. Value
About This Home
This home is located at 449 Alaska Loop, Cambridge, MN 55008 and is currently estimated at $457,745, approximately $171 per square foot. 449 Alaska Loop is a home located in Isanti County with nearby schools including Cambridge Primary School, Cambridge Intermediate School, and Cambridge Middle School.
Ownership History
Date
Name
Owned For
Owner Type
Purchase Details
Closed on
Jul 30, 2021
Sold by
Jp Brooks Inc
Bought by
Ebb April
Current Estimated Value
Purchase Details
Closed on
Jan 20, 2021
Home Financials for this Owner
Home Financials are based on the most recent Mortgage that was taken out on this home.
Original Mortgage
$24,000
Interest Rate
2.79%
Create a Home Valuation Report for This Property
The Home Valuation Report is an in-depth analysis detailing your home's value as well as a comparison with similar homes in the area
Home Values in the Area
Average Home Value in this Area
Purchase History
| Date | Buyer | Sale Price | Title Company |
|---|---|---|---|
| Ebb April | $419,900 | -- | |
| -- | $24,000 | -- | |
| -- | $24,000 | -- |
Source: Public Records
Mortgage History
| Date | Status | Borrower | Loan Amount |
|---|---|---|---|
| Previous Owner | -- | $24,000 | |
| Previous Owner | -- | -- | |
| Closed | -- | $24,000 |
Source: Public Records
Tax History
| Year | Tax Paid | Tax Assessment Tax Assessment Total Assessment is a certain percentage of the fair market value that is determined by local assessors to be the total taxable value of land and additions on the property. | Land | Improvement |
|---|---|---|---|---|
| 2025 | $5,906 | $415,700 | $55,000 | $360,700 |
| 2024 | $5,932 | $407,500 | $18,000 | $389,500 |
| 2023 | $5,474 | $407,500 | $18,000 | $389,500 |
| 2022 | $208 | $360,800 | $18,000 | $342,800 |
| 2021 | $394 | $18,000 | $18,000 | $0 |
| 2020 | $788 | $18,000 | $18,000 | $0 |
| 2019 | $800 | $18,000 | $0 | $0 |
| 2018 | $748 | $15,000 | $0 | $0 |
| 2016 | $768 | $0 | $0 | $0 |
| 2015 | $796 | $0 | $0 | $0 |
| 2014 | -- | $0 | $0 | $0 |
| 2013 | -- | $0 | $0 | $0 |
Source: Public Records
Map
Nearby Homes
- 315 Roosevelt St S Unit B
- 642 Alaska Place S
- 573 Taft Loop S
- 2242 8th Ln SE
- 3375 Stark Rd NE
- XXXXX 328th Ave NE
- TBD 2nd Ave
- XXX 328th Ave NE
- XXXX Petersburg St NE
- XXX 3rd Ave NE
- XXX Opportunity Blvd N
- 936 Lincoln Ct S
- TBD 3rd Ave NE
- TBD Opportunity Blvd
- 1314 1st Ave E
- 1375 10th Ave SE
- 1225 Honeysuckle Ln SE
- 1231 Honeysuckle Ln SE
- 1219 Honeysuckle Ln SE
- 1824 Nixon St S
- 459 Alaska Loop
- 448 Alaska Loop
- 438 Alaska Loop
- 478 Alaska Loop
- 469 Alaska Loop
- 428 Alaska Loop
- 33103 Flanders St NE
- 479 Alaska Loop
- 498 Alaska Loop
- 33125 Flanders St NE
- 418 Alaska Loop
- 489 Alaska Loop
- 515 Alaska Loop
- 33131 Flanders St NE
- 499 Alaska Loop
- 525 Alaska Loop
- 33153 Flanders St NE
- 590 Alaska Loop
- 535 Alaska Loop
- 500 Alaska Loop
