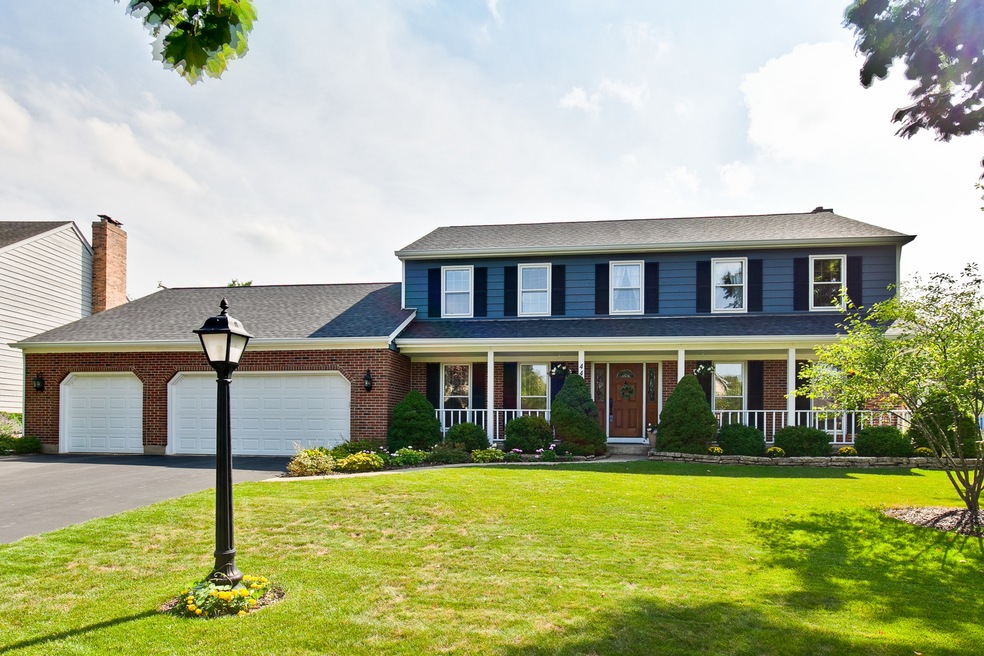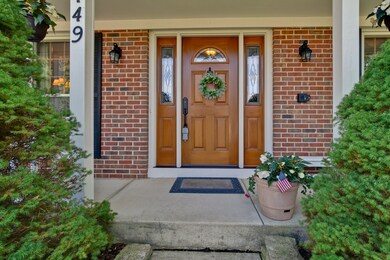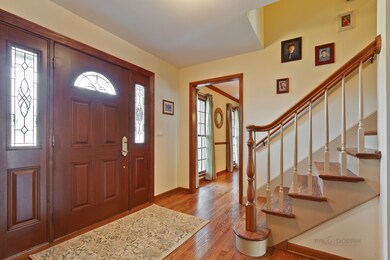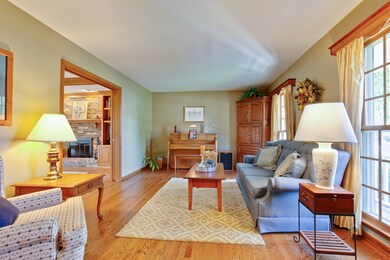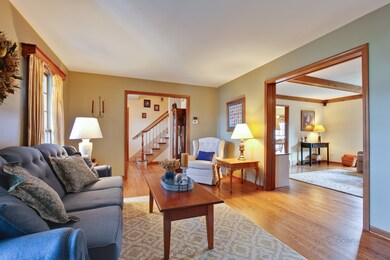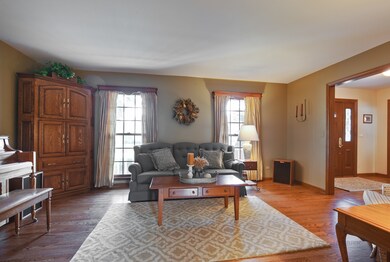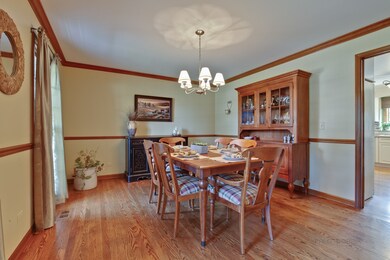
Estimated Value: $495,033 - $535,000
Highlights
- Recreation Room
- Vaulted Ceiling
- Wood Flooring
- Cary Grove High School Rated A
- Traditional Architecture
- Sun or Florida Room
About This Home
As of October 2018Original homeowners, now empty nesters, are ready to move on! The sellers have embraced and appreciated all that the Cary community has to offer while raising the Family! This well built, customized home in the "Pines" on 1/3 acre has been truly loved, exceptionally well-cared for, & comes with beautiful renovations! The remodeled kitchen features plenty of high end, warm white cabinets & Bosch appliances! The breakfast area overlooks the gorgeous brick paver patio! The family room, which is open to the kitchen, can accommodate that huge sectional you may want to spread out on while chilling in front of the fireplace! You will love the gleaming woods floors throughout the entire main floor! Work from home or need that tucked away main floor playroom, you got it! The 3 Season room is amazing with vaulted ceiling & skylights! Fin. basement with full bath provides you with even more living space! Close to neighborhood parks, top rated (10) Cary Grove HS, library, recreation & Metra!
Last Agent to Sell the Property
Exit Realty 365 License #475137893 Listed on: 09/04/2018

Last Buyer's Agent
Mark Christensen
Berkshire Hathaway HomeServices Starck Real Estate
Home Details
Home Type
- Single Family
Est. Annual Taxes
- $11,616
Year Built
- 1990
Lot Details
- 0.33
Parking
- Attached Garage
- Heated Garage
- Garage Transmitter
- Garage Door Opener
- Driveway
- Parking Included in Price
- Garage Is Owned
Home Design
- Traditional Architecture
- Brick Exterior Construction
- Asphalt Shingled Roof
- Cedar
Interior Spaces
- Vaulted Ceiling
- Wood Burning Fireplace
- Entrance Foyer
- Breakfast Room
- Den
- Recreation Room
- Sewing Room
- Sun or Florida Room
- Wood Flooring
Kitchen
- Breakfast Bar
- Walk-In Pantry
- Oven or Range
- Microwave
- Dishwasher
Bedrooms and Bathrooms
- Primary Bathroom is a Full Bathroom
- Separate Shower
Laundry
- Laundry on main level
- Dryer
- Washer
Finished Basement
- Basement Fills Entire Space Under The House
- Finished Basement Bathroom
Outdoor Features
- Brick Porch or Patio
Utilities
- Forced Air Heating and Cooling System
- Heating System Uses Gas
Listing and Financial Details
- Homeowner Tax Exemptions
Ownership History
Purchase Details
Home Financials for this Owner
Home Financials are based on the most recent Mortgage that was taken out on this home.Similar Homes in Cary, IL
Home Values in the Area
Average Home Value in this Area
Purchase History
| Date | Buyer | Sale Price | Title Company |
|---|---|---|---|
| Christensen Erik | $350,000 | Heritage Title Co |
Mortgage History
| Date | Status | Borrower | Loan Amount |
|---|---|---|---|
| Open | Christensen Erik | $285,000 | |
| Closed | Christensen Erik | $18,600 | |
| Closed | Christensen Eric | $279,000 | |
| Closed | Christensen Erik | $280,000 | |
| Previous Owner | Palminteri Craig R | $140,000 | |
| Previous Owner | Palminteri Craig R | $250,000 | |
| Previous Owner | Palminteri Craig R | $50,000 |
Property History
| Date | Event | Price | Change | Sq Ft Price |
|---|---|---|---|---|
| 10/26/2018 10/26/18 | Sold | $350,000 | -2.8% | $127 / Sq Ft |
| 09/15/2018 09/15/18 | Pending | -- | -- | -- |
| 09/04/2018 09/04/18 | For Sale | $359,900 | -- | $130 / Sq Ft |
Tax History Compared to Growth
Tax History
| Year | Tax Paid | Tax Assessment Tax Assessment Total Assessment is a certain percentage of the fair market value that is determined by local assessors to be the total taxable value of land and additions on the property. | Land | Improvement |
|---|---|---|---|---|
| 2023 | $11,616 | $133,484 | $25,328 | $108,156 |
| 2022 | $11,895 | $133,037 | $33,258 | $99,779 |
| 2021 | $11,348 | $123,940 | $30,984 | $92,956 |
| 2020 | $11,018 | $119,552 | $29,887 | $89,665 |
| 2019 | $10,808 | $114,425 | $28,605 | $85,820 |
| 2018 | $10,201 | $105,704 | $26,425 | $79,279 |
| 2017 | $10,015 | $99,580 | $24,894 | $74,686 |
| 2016 | $9,951 | $93,397 | $23,348 | $70,049 |
| 2013 | -- | $85,985 | $21,780 | $64,205 |
Agents Affiliated with this Home
-
Catherine Burley

Seller's Agent in 2018
Catherine Burley
Exit Realty 365
(847) 363-8054
29 in this area
111 Total Sales
-
M
Buyer's Agent in 2018
Mark Christensen
Berkshire Hathaway HomeServices Starck Real Estate
Map
Source: Midwest Real Estate Data (MRED)
MLS Number: MRD10070364
APN: 20-07-430-002
- 680 Spruce Tree Dr
- 605 Red Cypress Dr
- 312 Carl Sands Dr
- 325 Pearl St
- 303 Bell Dr
- 505 Crest Dr
- 211 Sherwood Dr
- 0000 Newbold Rd
- 217 E Bell Dr
- 238 Weaver Dr
- 535 Holly Lynn Dr
- 1712 Squirrel Trail
- 113 Sherwood Dr
- 1307 Tower Ln
- 473 Newcastle Dr
- LOT 02 Three Oaks Rd
- 7111 Saddle Oaks Dr
- 124 E Main St Unit 2-3
- 126 E Main St Unit 2-4
- 136 Ross Ave
- 449 Bristol Way
- 451 Bristol Way
- 445 Bristol Way
- 765 Spruce Tree Dr
- 775 Spruce Tree Dr
- 455 Bristol Way
- 446 Bristol Way
- 450 Bristol Way
- 755 Spruce Tree Dr
- 461 Bristol Way
- 805 White Pine Dr
- 456 Bristol Way
- 441 Bristol Way
- 442 Bristol Way
- 352 Claire Ln
- 745 Spruce Tree Dr
- 460 Bristol Way
- 440 Bristol Way
- 465 Bristol Way
- 815 White Pine Dr
