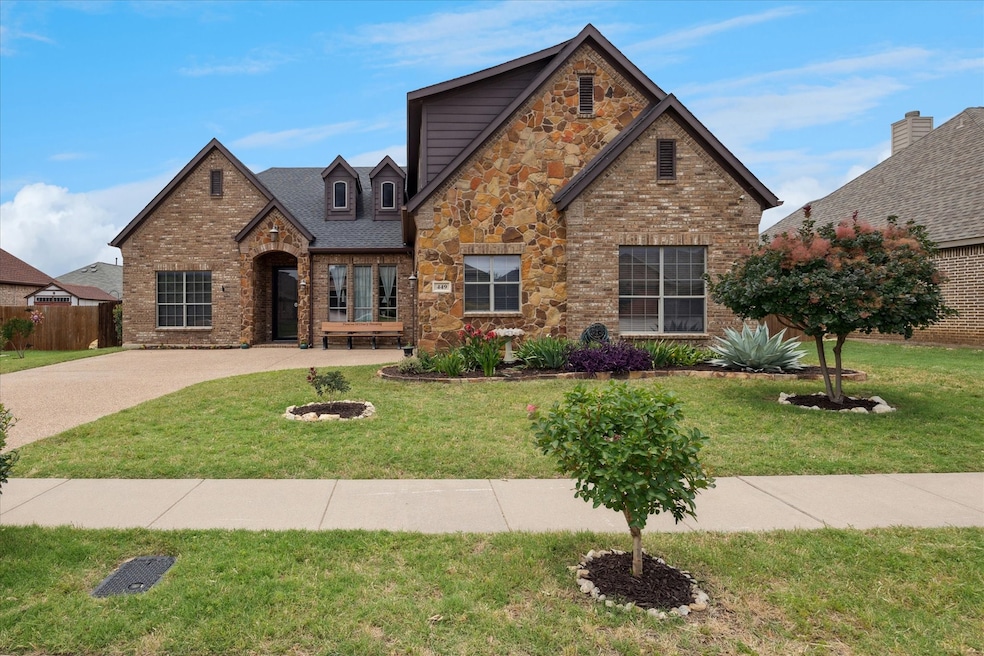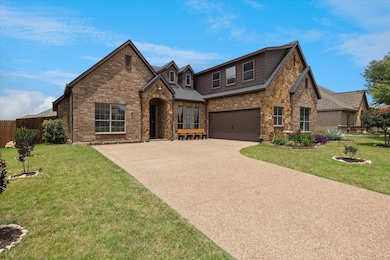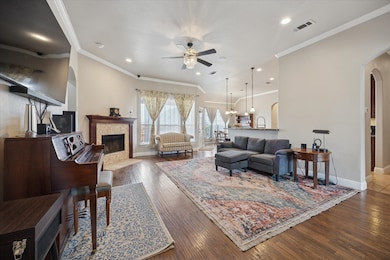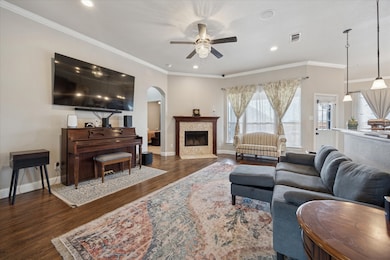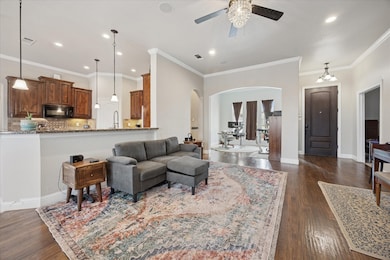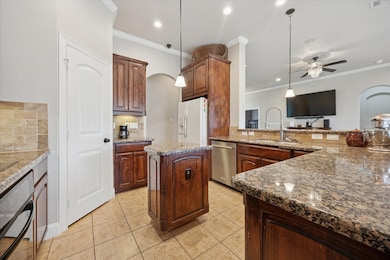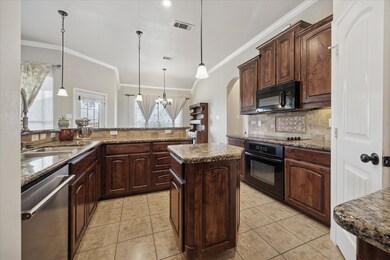
449 Chisholm Trail Justin, TX 76247
Estimated payment $2,756/month
Highlights
- Very Popular Property
- Open Floorplan
- Wood Flooring
- Fishing
- Traditional Architecture
- Granite Countertops
About This Home
Welcome to 449 Chisholm Trail, a custom-built 3-bedroom, 2-bathroom home with a dedicated office and an upstairs game room, located in the highly sought-after Reatta Ridge subdivision in Justin, TX. This 2,219 sq ft home has been thoughtfully appointed inside and out. Fresh interior paint throughout and brand-new carpet in the primary bedroom, office, and secondary downstairs bedroom create a clean, move-in-ready experience. Hardwood floors extend through the main living area, while the kitchen shines with granite countertops, knotty alder cabinetry, and ample storage space. Both bathrooms feature elegant marble countertops and modern fixtures. The open-concept floor plan flows beautifully, providing natural light and a layout that’s ideal for both daily living and entertaining. The upstairs bonus space is perfect as a playroom, media area, or second living room. Outside, the home impresses with refreshed landscaping, upgraded rock and brick exterior finishes, and a relaxing backyard retreat. The HVAC systems, both the outdoor condenser and attic unit, were replaced in March 2025 for modern efficiency and peace of mind. Nestled in a community known for its family-friendly vibe, Reatta Ridge offers walking trails, a community pool, playgrounds, and access to highly rated Northwest ISD schools. Enjoy the small-town charm of Justin with quick access to Alliance, Denton, and Fort Worth. This home blends quality construction, thoughtful upgrades, and neighborhood appeal. Don’t miss your chance to make it yours!
Last Listed By
eXp Realty LLC Brokerage Phone: 214-907-5816 License #0706507 Listed on: 06/04/2025

Home Details
Home Type
- Single Family
Est. Annual Taxes
- $7,301
Year Built
- Built in 2008
Lot Details
- 7,013 Sq Ft Lot
- Wood Fence
- Back Yard
HOA Fees
- $25 Monthly HOA Fees
Parking
- 2 Car Attached Garage
- Side Facing Garage
- Garage Door Opener
- Driveway
Home Design
- Traditional Architecture
- Brick Exterior Construction
- Slab Foundation
- Shingle Roof
- Composition Roof
Interior Spaces
- 2,219 Sq Ft Home
- 2-Story Property
- Open Floorplan
- Built-In Features
- Woodwork
- Ceiling Fan
- Wood Burning Fireplace
- Family Room with Fireplace
Kitchen
- Eat-In Kitchen
- Electric Oven
- Electric Cooktop
- Microwave
- Dishwasher
- Kitchen Island
- Granite Countertops
- Disposal
Flooring
- Wood
- Carpet
- Ceramic Tile
Bedrooms and Bathrooms
- 3 Bedrooms
- Walk-In Closet
- 2 Full Bathrooms
- Double Vanity
Laundry
- Laundry in Hall
- Washer and Electric Dryer Hookup
Home Security
- Prewired Security
- Fire and Smoke Detector
Outdoor Features
- Covered patio or porch
- Built-In Barbecue
Schools
- Justin Elementary School
- Northwest High School
Utilities
- Central Heating and Cooling System
- Underground Utilities
- High Speed Internet
- Cable TV Available
Listing and Financial Details
- Legal Lot and Block 25 / I
- Assessor Parcel Number R247448
Community Details
Overview
- Association fees include all facilities, ground maintenance
- First Service Residential Association
- Reatta Ridge Add Ph 2 Subdivision
Recreation
- Community Playground
- Community Pool
- Fishing
- Park
Map
Home Values in the Area
Average Home Value in this Area
Tax History
| Year | Tax Paid | Tax Assessment Tax Assessment Total Assessment is a certain percentage of the fair market value that is determined by local assessors to be the total taxable value of land and additions on the property. | Land | Improvement |
|---|---|---|---|---|
| 2024 | $7,301 | $383,054 | $91,511 | $291,543 |
| 2023 | $5,600 | $351,143 | $91,511 | $338,118 |
| 2022 | $6,777 | $319,221 | $69,065 | $276,598 |
| 2021 | $6,794 | $290,201 | $53,525 | $236,676 |
| 2020 | $6,086 | $265,139 | $53,525 | $211,614 |
| 2019 | $6,172 | $260,922 | $53,525 | $207,397 |
| 2018 | $5,792 | $243,599 | $53,525 | $192,464 |
| 2017 | $5,228 | $221,454 | $41,439 | $180,015 |
| 2016 | $4,893 | $228,956 | $36,466 | $196,356 |
| 2015 | $4,294 | $208,142 | $36,466 | $172,341 |
| 2014 | $4,294 | $189,220 | $36,466 | $152,754 |
| 2013 | -- | $175,867 | $36,466 | $139,401 |
Property History
| Date | Event | Price | Change | Sq Ft Price |
|---|---|---|---|---|
| 06/04/2025 06/04/25 | For Sale | $400,000 | +21521.6% | $180 / Sq Ft |
| 01/30/2012 01/30/12 | Sold | -- | -- | -- |
| 01/19/2012 01/19/12 | For Sale | $1,850 | -- | $1 / Sq Ft |
Purchase History
| Date | Type | Sale Price | Title Company |
|---|---|---|---|
| Vendors Lien | -- | Stewart | |
| Vendors Lien | -- | Stewart | |
| Vendors Lien | -- | Capital Title Of Texas | |
| Vendors Lien | -- | Capital Title |
Mortgage History
| Date | Status | Loan Amount | Loan Type |
|---|---|---|---|
| Open | $13,114 | FHA | |
| Open | $181,734 | New Conventional | |
| Previous Owner | $133,840 | Purchase Money Mortgage | |
| Previous Owner | $224,837 | VA | |
| Previous Owner | $168,440 | Purchase Money Mortgage |
Similar Homes in Justin, TX
Source: North Texas Real Estate Information Systems (NTREIS)
MLS Number: 20957412
APN: R247448
- 454 Ridge Dr
- 119 Loving Trail
- 121 Loving Trail
- 117 Loving Trail
- 1314 Oliver Creek Ln
- 453 Ridge Dr
- 451 Ridge Dr
- 457 Ridge Dr
- 449 Ridge Dr
- 209 Northern Trail
- 211 Northern Trail
- 212 Northern Trail
- 208 Northern Trail
- 213 Northern Trail
- 218 Northern Trail
- 210 Loving Trail
- 129 Loving Trail
- 122 Loving Trail
- 454 Lone Star Dr
- 442 Lone Star Dr
