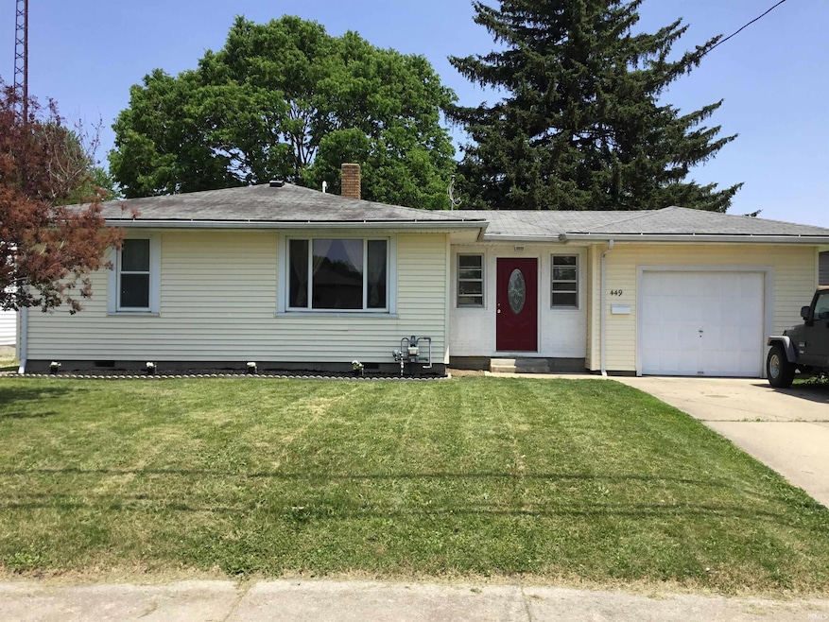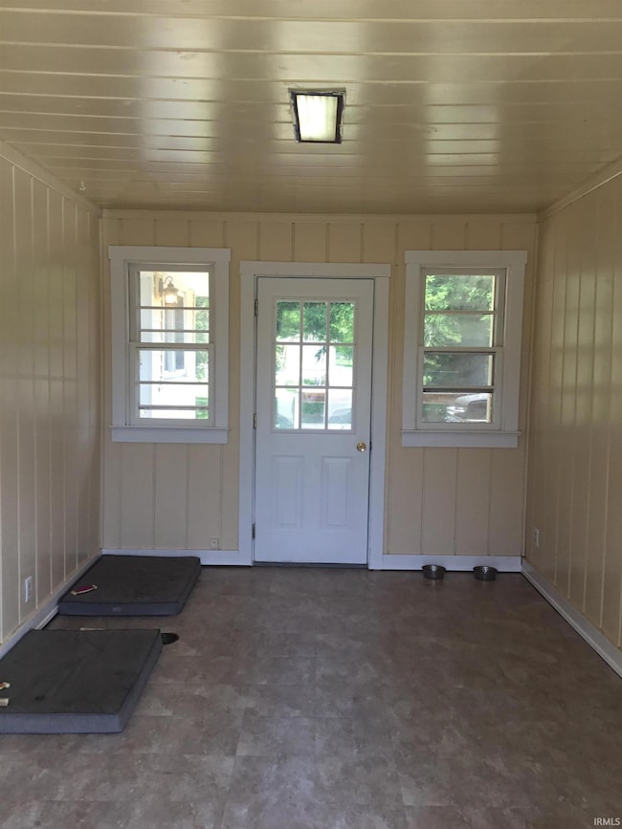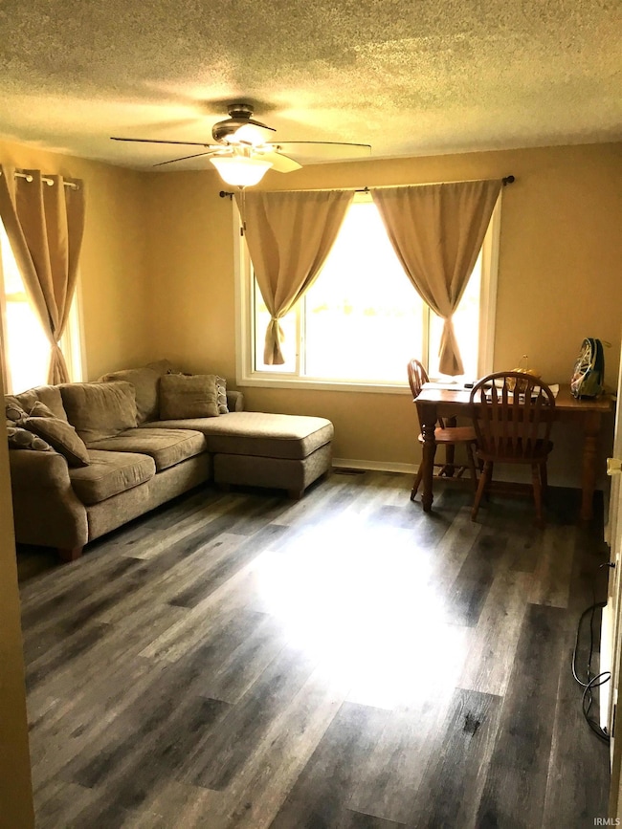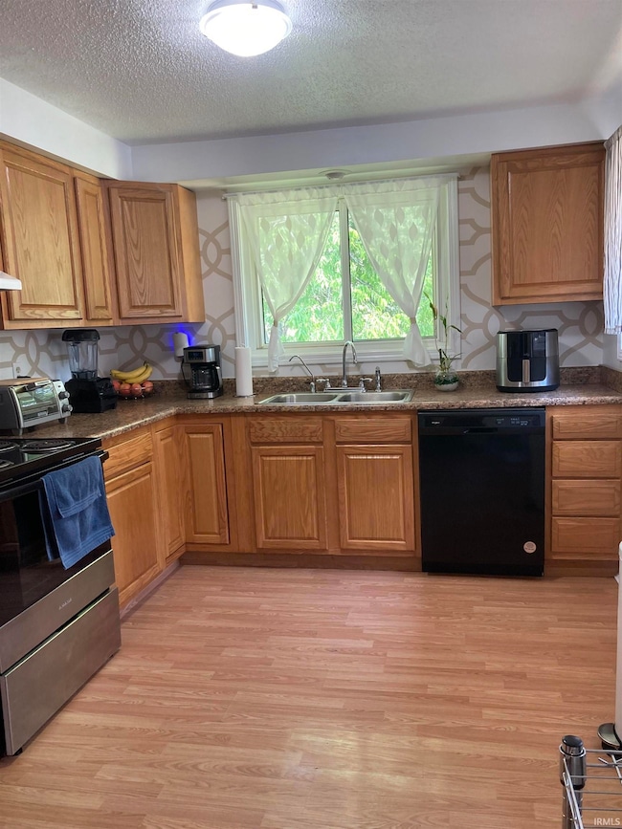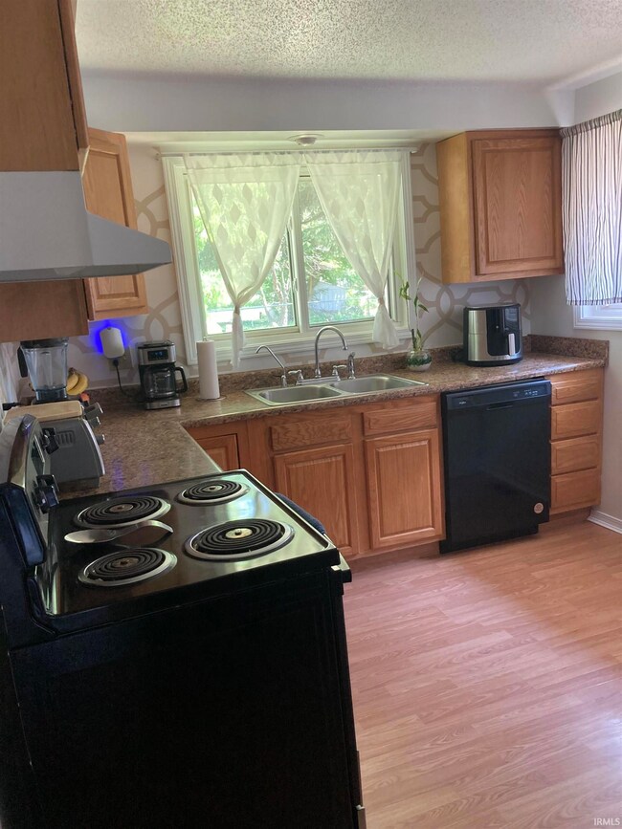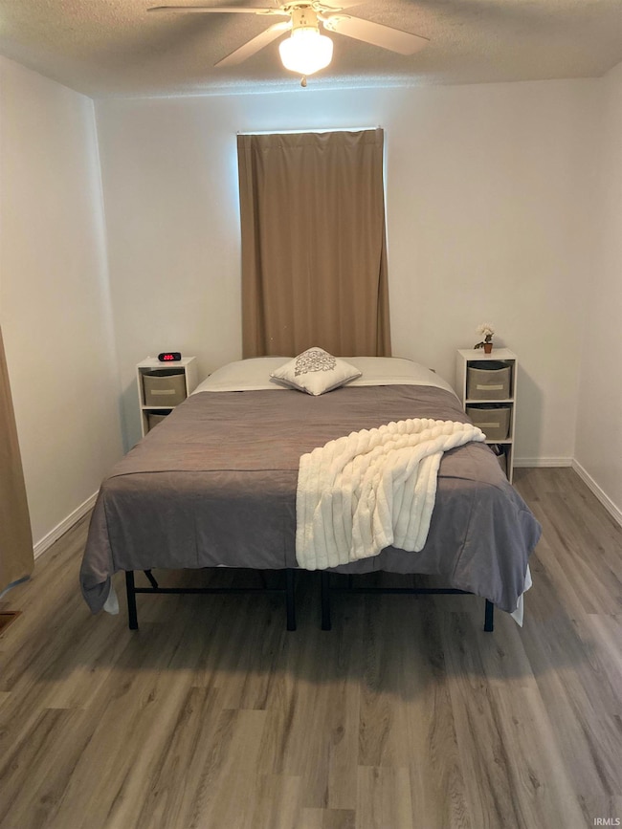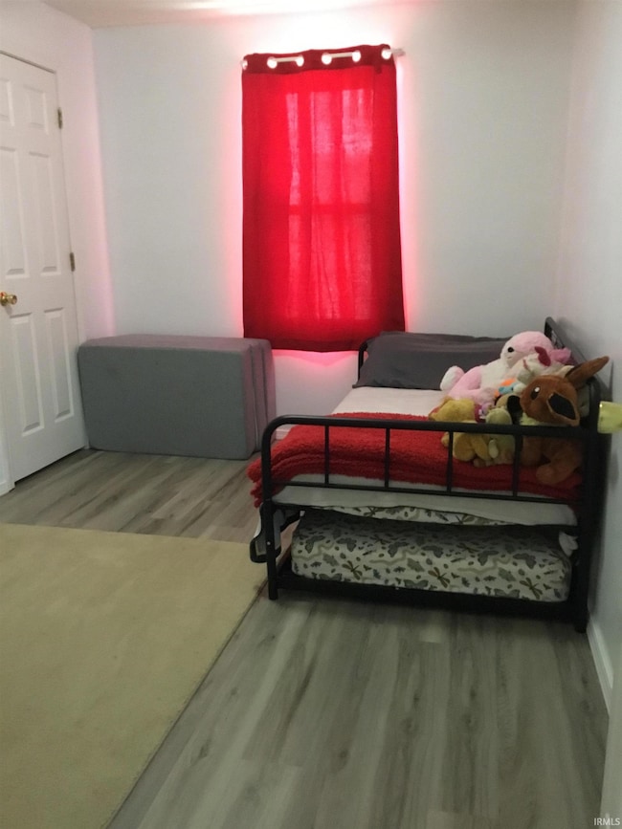
449 Cline St Huntington, IN 46750
Estimated payment $941/month
Total Views
1,702
3
Beds
1
Bath
1,044
Sq Ft
$134
Price per Sq Ft
Highlights
- Hot Property
- 1 Car Attached Garage
- Level Lot
- Ranch Style House
- Forced Air Heating and Cooling System
- Vinyl Flooring
About This Home
HERE WE HAVE A NICE 3 BDRM 1 BATH RANCH HOME ... THIS HOME OFFERS ALL APPLIANCE NEW IN THE LAST 2 YEARS, NEW FURNACE IN DEC 2024. WE HAVE A NICE EXTRA 16 X 10 AREA THAT COULD HAVE MANY DIFFERENT FUNCTIONS ALSO A LARGE FENCED YARD WITH DECK ON THE REAR AN ATTACHED 1 CAR GARAGE CLOSE TO PARKS AND DOWNTOWN ... SET YOUR SHOWING TODAY1
Home Details
Home Type
- Single Family
Est. Annual Taxes
- $1,866
Year Built
- Built in 1950
Lot Details
- 9,583 Sq Ft Lot
- Lot Dimensions are 58 x 166
- Chain Link Fence
- Level Lot
Parking
- 1 Car Attached Garage
- Driveway
Home Design
- Ranch Style House
- Asphalt Roof
- Vinyl Construction Material
Interior Spaces
- 1,044 Sq Ft Home
- Vinyl Flooring
- Crawl Space
Bedrooms and Bathrooms
- 3 Bedrooms
- 1 Full Bathroom
Location
- Suburban Location
Schools
- Horace Mann Elementary School
- Riverview Middle School
- Huntington North High School
Utilities
- Forced Air Heating and Cooling System
- Heating System Uses Gas
Listing and Financial Details
- Assessor Parcel Number 35-05-22-200-667.400-005
Map
Create a Home Valuation Report for This Property
The Home Valuation Report is an in-depth analysis detailing your home's value as well as a comparison with similar homes in the area
Home Values in the Area
Average Home Value in this Area
Tax History
| Year | Tax Paid | Tax Assessment Tax Assessment Total Assessment is a certain percentage of the fair market value that is determined by local assessors to be the total taxable value of land and additions on the property. | Land | Improvement |
|---|---|---|---|---|
| 2024 | $1,866 | $93,300 | $9,600 | $83,700 |
| 2023 | $933 | $93,300 | $9,600 | $83,700 |
| 2022 | $931 | $92,500 | $9,600 | $82,900 |
| 2021 | $763 | $75,900 | $9,600 | $66,300 |
| 2020 | $692 | $68,600 | $9,600 | $59,000 |
| 2019 | $655 | $64,900 | $9,600 | $55,300 |
| 2018 | $622 | $61,600 | $9,600 | $52,000 |
| 2017 | $618 | $61,200 | $9,600 | $51,600 |
| 2016 | $473 | $60,700 | $9,600 | $51,100 |
| 2014 | $332 | $47,400 | $9,600 | $37,800 |
| 2013 | $332 | $49,100 | $9,600 | $39,500 |
Source: Public Records
Property History
| Date | Event | Price | Change | Sq Ft Price |
|---|---|---|---|---|
| 06/02/2025 06/02/25 | For Sale | $139,900 | +13.6% | $134 / Sq Ft |
| 01/19/2023 01/19/23 | Sold | $123,150 | -1.4% | $118 / Sq Ft |
| 12/18/2022 12/18/22 | Pending | -- | -- | -- |
| 11/28/2022 11/28/22 | For Sale | $124,900 | +101.5% | $120 / Sq Ft |
| 09/28/2012 09/28/12 | Sold | $62,000 | -4.5% | $59 / Sq Ft |
| 08/04/2012 08/04/12 | Pending | -- | -- | -- |
| 07/03/2012 07/03/12 | For Sale | $64,900 | -- | $62 / Sq Ft |
Source: Indiana Regional MLS
Purchase History
| Date | Type | Sale Price | Title Company |
|---|---|---|---|
| Warranty Deed | $1,231,500 | -- | |
| Warranty Deed | -- | None Available | |
| Warranty Deed | $20,000 | Contract Processing & Title | |
| Foreclosure Deed | $70,352 | Feiwell & Hannoy Pc | |
| Warranty Deed | $70,352 | Feiwell & Hannoy |
Source: Public Records
Mortgage History
| Date | Status | Loan Amount | Loan Type |
|---|---|---|---|
| Open | $116,993 | New Conventional | |
| Previous Owner | $58,599 | Closed End Mortgage | |
| Previous Owner | $60,877 | FHA |
Source: Public Records
Similar Homes in Huntington, IN
Source: Indiana Regional MLS
MLS Number: 202520687
APN: 35-05-22-200-667.400-005
Nearby Homes
