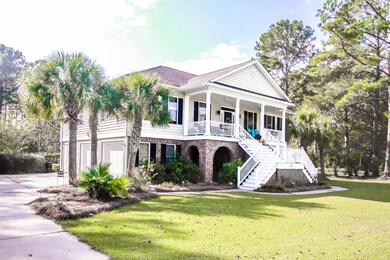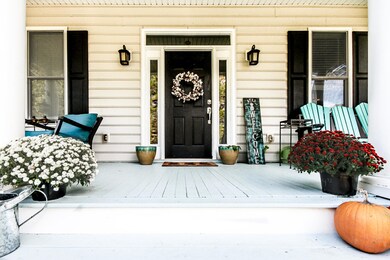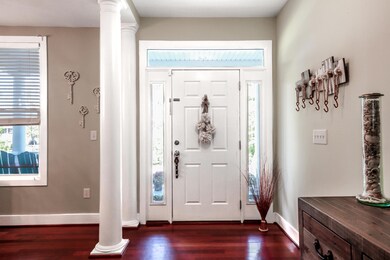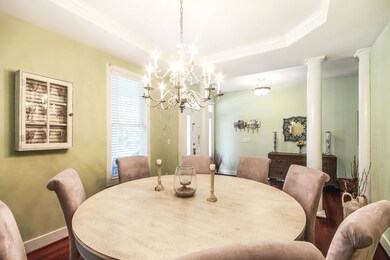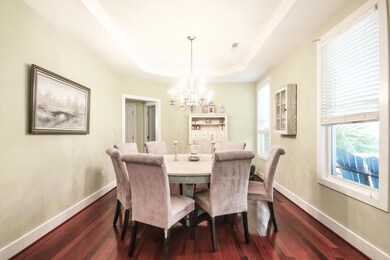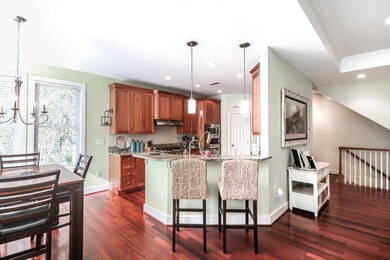
449 Commonwealth Rd Mount Pleasant, SC 29466
Darrell Creek NeighborhoodHighlights
- Deck
- Wooded Lot
- Wood Flooring
- Carolina Park Elementary Rated A
- Traditional Architecture
- Loft
About This Home
As of February 2020This is a beautiful home at an unbelievable price! When you walk in the foyer and see the beautiful Brazilian cherry hardwoods that are in the formal dining room, family room, Kitchen & halls you will be impressed! The family room has a vented fireplace with gas logs. The eat in kitchen overlooks the family room. The kitchen has beautiful granite countertops, stools overlooking sink (industrial size), double pantries, stainless steel appliances, 6 burner gas cooktops and much more! The elevator is off the kitchen. Elevator is accessible from the ground level. So convenient for bringing groceries in!! Huge laundry room has sink with plenty of countertop space and cabinets! Huge dining room which is great for entertainingFrom foyer, there is an entrance going upstairs to a WALK IN STORAGE AREA! Tons of storage!!! The master is up on main level along with two other bedrooms. Downstairs is two other bedrooms, a full bath and entertainment room with a sink. Downstairs can be used as a mother-in-law suite. Room for boat storage in back yard.
Last Agent to Sell the Property
The Boulevard Company License #86302 Listed on: 11/08/2019

Home Details
Home Type
- Single Family
Est. Annual Taxes
- $2,423
Year Built
- Built in 2005
Lot Details
- 0.7 Acre Lot
- Privacy Fence
- Wood Fence
- Irrigation
- Wooded Lot
HOA Fees
- $42 Monthly HOA Fees
Parking
- 3 Car Garage
Home Design
- Traditional Architecture
- Brick Exterior Construction
- Raised Foundation
- Architectural Shingle Roof
- Aluminum Siding
Interior Spaces
- 3,144 Sq Ft Home
- 2-Story Property
- Elevator
- Wet Bar
- Tray Ceiling
- Smooth Ceilings
- High Ceiling
- Ceiling Fan
- Entrance Foyer
- Family Room with Fireplace
- Formal Dining Room
- Home Office
- Loft
- Game Room
- Laundry Room
Kitchen
- Eat-In Kitchen
- Dishwasher
Flooring
- Wood
- Ceramic Tile
Bedrooms and Bathrooms
- 5 Bedrooms
- Dual Closets
- Walk-In Closet
- In-Law or Guest Suite
- 3 Full Bathrooms
Home Security
- Storm Windows
- Storm Doors
Accessible Home Design
- Adaptable For Elevator
- Handicap Accessible
Outdoor Features
- Deck
- Screened Patio
- Exterior Lighting
- Front Porch
Schools
- Carolina Park Elementary School
- Cario Middle School
- Wando High School
Utilities
- Cooling Available
- Heat Pump System
Community Details
Overview
- Darrell Creek Subdivision
Recreation
- Community Pool
Ownership History
Purchase Details
Home Financials for this Owner
Home Financials are based on the most recent Mortgage that was taken out on this home.Purchase Details
Home Financials for this Owner
Home Financials are based on the most recent Mortgage that was taken out on this home.Similar Homes in Mount Pleasant, SC
Home Values in the Area
Average Home Value in this Area
Purchase History
| Date | Type | Sale Price | Title Company |
|---|---|---|---|
| Deed | $575,000 | None Available | |
| Deed | $588,000 | -- |
Mortgage History
| Date | Status | Loan Amount | Loan Type |
|---|---|---|---|
| Open | $400,000 | New Conventional | |
| Open | $600,000 | New Conventional | |
| Closed | $50,000 | Credit Line Revolving | |
| Closed | $460,000 | New Conventional | |
| Previous Owner | $417,000 | Future Advance Clause Open End Mortgage |
Property History
| Date | Event | Price | Change | Sq Ft Price |
|---|---|---|---|---|
| 02/28/2020 02/28/20 | Sold | $575,000 | 0.0% | $183 / Sq Ft |
| 01/29/2020 01/29/20 | Pending | -- | -- | -- |
| 11/08/2019 11/08/19 | For Sale | $575,000 | -2.2% | $183 / Sq Ft |
| 05/04/2015 05/04/15 | Sold | $588,000 | 0.0% | $182 / Sq Ft |
| 04/04/2015 04/04/15 | Pending | -- | -- | -- |
| 05/23/2014 05/23/14 | For Sale | $588,000 | -- | $182 / Sq Ft |
Tax History Compared to Growth
Tax History
| Year | Tax Paid | Tax Assessment Tax Assessment Total Assessment is a certain percentage of the fair market value that is determined by local assessors to be the total taxable value of land and additions on the property. | Land | Improvement |
|---|---|---|---|---|
| 2024 | $2,282 | $23,000 | $0 | $0 |
| 2023 | $2,282 | $23,000 | $0 | $0 |
| 2022 | $2,102 | $23,000 | $0 | $0 |
| 2021 | $2,314 | $23,000 | $0 | $0 |
| 2020 | $2,491 | $24,000 | $0 | $0 |
| 2019 | $2,424 | $23,520 | $0 | $0 |
| 2017 | $2,389 | $23,520 | $0 | $0 |
| 2016 | $7,795 | $35,280 | $0 | $0 |
| 2015 | $1,494 | $16,160 | $0 | $0 |
| 2014 | $1,439 | $0 | $0 | $0 |
| 2011 | -- | $0 | $0 | $0 |
Agents Affiliated with this Home
-

Seller's Agent in 2020
Jese Decristofaro
The Boulevard Company
(843) 607-3229
60 Total Sales
-
S
Seller's Agent in 2015
Sandy Perry
Carolina Elite Real Estate
(843) 452-7642
4 Total Sales
Map
Source: CHS Regional MLS
MLS Number: 19031126
APN: 596-08-00-087
- 477 Commonwealth Rd
- 470 Commonwealth Rd
- 3738 Station Point Ct
- 350 Commonwealth Rd
- 2254 Beckenham Dr
- 2293 Beckenham Dr
- 2292 Beckenham Dr
- 2196 Beckenham Dr
- 1531 Murphys Island Ct
- 2217 Beckenham Dr
- 314 Commonwealth Rd
- 1857 W Canning Dr
- 4638 Cape Island Dr
- 4642 Cape Island Dr
- 3635 Goodwater St
- 3751 St Ellens Dr
- 1449 Jeremy Cay Ct
- 0 Faulkner Dr Unit 25014628
- 2296 Middlesex St
- 0 Cat Island Pkwy

