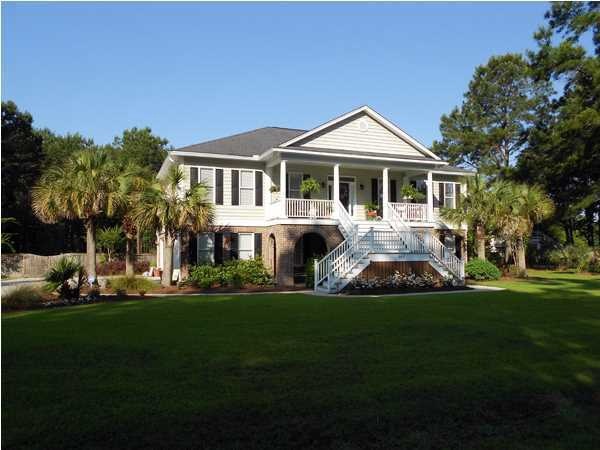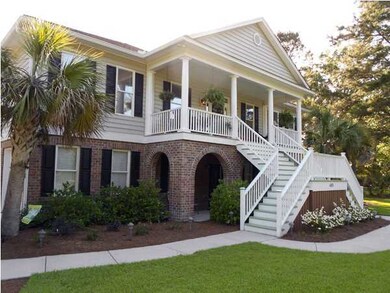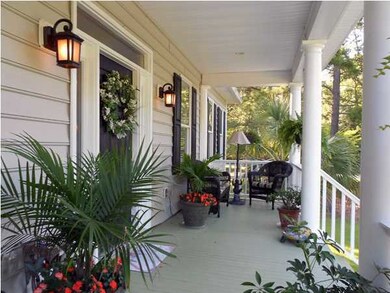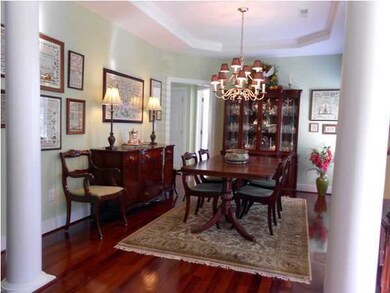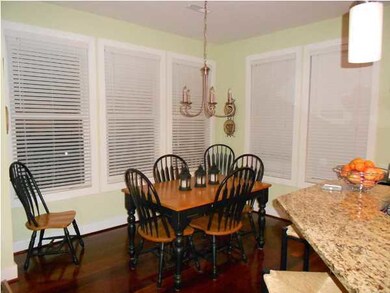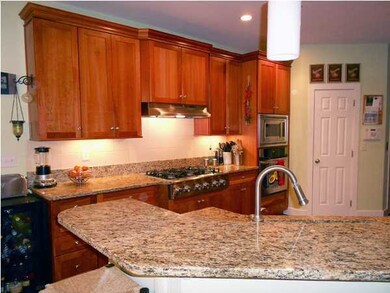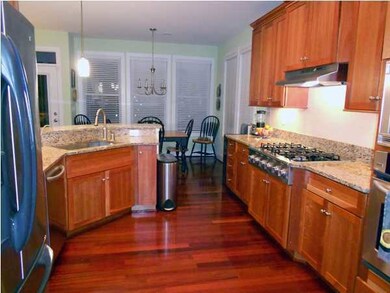
449 Commonwealth Rd Mount Pleasant, SC 29466
Darrell Creek NeighborhoodHighlights
- Deck
- Traditional Architecture
- High Ceiling
- Carolina Park Elementary Rated A
- Wood Flooring
- Home Office
About This Home
As of February 2020This is a beautiful turnkey home that won't last long! When you walk in the FOYER and see the beautiful BRAZILIAN CHERRY HARDWOODS that are in the FORMAL DINING ROOM, FAMILY ROOM, KITCHEN AND HALLWAYS you will be impressed! The FAMILY ROOM has a VENTED FIREPLACE WITH GAS LOGS. The EAT IN KITCHEN overlooks the FAMILY ROOM. The KITCHEN has BEAUTIFUL GRANITE COUNTERTOPS, ROOM FOR STOOLS overlooking sink(industrial size), DOUBLE PANTRIES, STAINLESS STEEL APPLIANCES, 6 BURNER GAS COOK TOP and much more! ELEVATOR IS OFF KITCHEN which is so convenient for bringing groceries in!! Huge LAUNDRY ROOM has SINK WITH PLENTY OF COUNTERTOP SPACE and CABINETS!! HUGE DINING ROOM which is great for entertaining! From FOYER there is an entrance going upstairs to a WALK IN STORAGE AREA! Tons of storage!!!Walk out the FAMILY ROOM onto a 12x16 SCREENED IN PORCH and off the PORCH there is a 10x10 DECK. The DECK has a BIB for a GAS GRILL so you want have to deal with propane tanks. GRILL NOT INCLUDED. MASTER BEDROOM IS HUGE! MASTER BATH has DOUBLE SINKS with BUILT IN CABINETS, WALK IN SHOWER and WALK IN CLOSET! There are TWO OTHER BEDROOMS ON THIS FLOOR AS WELL! ''Downstairs (ground level) there is large room that can serve as a media room, playroom or ''Man Cave'' and which opens to a covered patio which has a second gas bib; a fourth bedroom with attached full bath; and another large 12' x 14' room, currently used as a craft room, which can readily be converted to a fifth bedroom.'' This home is WHEEL CHAIR ACCESSIBLE with 36'' door width and also GRAB BARS on SHOWER DOWNSTAIRS. This home also has PLANTATION BLINDS, MARVIN WINDOWS, WORK AREA UNDERNEATH HOUSE, MULTIPLE LINEN CLOSETS, ETC. Too much to list. Shows beautifully!
Home Details
Home Type
- Single Family
Est. Annual Taxes
- $1,526
Year Built
- Built in 2005
Lot Details
- 0.7 Acre Lot
- Privacy Fence
- Wood Fence
- Level Lot
- Irrigation
Parking
- 3 Car Attached Garage
- Garage Door Opener
Home Design
- Traditional Architecture
- Brick Exterior Construction
- Raised Foundation
- Architectural Shingle Roof
- Vinyl Siding
Interior Spaces
- 3,225 Sq Ft Home
- 2-Story Property
- Elevator
- Tray Ceiling
- Smooth Ceilings
- High Ceiling
- Ceiling Fan
- Gas Log Fireplace
- Window Treatments
- Entrance Foyer
- Family Room with Fireplace
- Formal Dining Room
- Home Office
- Laundry Room
Kitchen
- Eat-In Kitchen
- Dishwasher
Flooring
- Wood
- Ceramic Tile
Bedrooms and Bathrooms
- 4 Bedrooms
- Walk-In Closet
- In-Law or Guest Suite
- 3 Full Bathrooms
- Garden Bath
Home Security
- Storm Windows
- Storm Doors
Accessible Home Design
- Adaptable For Elevator
- Handicap Accessible
Outdoor Features
- Deck
- Screened Patio
- Exterior Lighting
- Front Porch
Schools
- Pinckney Elementary School
- Cario Middle School
- Wando High School
Utilities
- Cooling Available
- Heat Pump System
- Satellite Dish
Community Details
- Property has a Home Owners Association
- Darrell Creek Subdivision
Ownership History
Purchase Details
Home Financials for this Owner
Home Financials are based on the most recent Mortgage that was taken out on this home.Purchase Details
Home Financials for this Owner
Home Financials are based on the most recent Mortgage that was taken out on this home.Similar Homes in Mount Pleasant, SC
Home Values in the Area
Average Home Value in this Area
Purchase History
| Date | Type | Sale Price | Title Company |
|---|---|---|---|
| Deed | $575,000 | None Available | |
| Deed | $588,000 | -- |
Mortgage History
| Date | Status | Loan Amount | Loan Type |
|---|---|---|---|
| Open | $400,000 | New Conventional | |
| Open | $600,000 | New Conventional | |
| Closed | $50,000 | Credit Line Revolving | |
| Closed | $460,000 | New Conventional | |
| Previous Owner | $417,000 | Future Advance Clause Open End Mortgage |
Property History
| Date | Event | Price | Change | Sq Ft Price |
|---|---|---|---|---|
| 02/28/2020 02/28/20 | Sold | $575,000 | 0.0% | $183 / Sq Ft |
| 01/29/2020 01/29/20 | Pending | -- | -- | -- |
| 11/08/2019 11/08/19 | For Sale | $575,000 | -2.2% | $183 / Sq Ft |
| 05/04/2015 05/04/15 | Sold | $588,000 | 0.0% | $182 / Sq Ft |
| 04/04/2015 04/04/15 | Pending | -- | -- | -- |
| 05/23/2014 05/23/14 | For Sale | $588,000 | -- | $182 / Sq Ft |
Tax History Compared to Growth
Tax History
| Year | Tax Paid | Tax Assessment Tax Assessment Total Assessment is a certain percentage of the fair market value that is determined by local assessors to be the total taxable value of land and additions on the property. | Land | Improvement |
|---|---|---|---|---|
| 2023 | $2,282 | $23,000 | $0 | $0 |
| 2022 | $2,102 | $23,000 | $0 | $0 |
| 2021 | $2,314 | $23,000 | $0 | $0 |
| 2020 | $2,491 | $24,000 | $0 | $0 |
| 2019 | $2,424 | $23,520 | $0 | $0 |
| 2017 | $2,389 | $23,520 | $0 | $0 |
| 2016 | $7,795 | $35,280 | $0 | $0 |
| 2015 | $1,494 | $16,160 | $0 | $0 |
| 2014 | $1,439 | $0 | $0 | $0 |
| 2011 | -- | $0 | $0 | $0 |
Agents Affiliated with this Home
-
Jese Decristofaro

Seller's Agent in 2020
Jese Decristofaro
The Boulevard Company
(843) 607-3229
61 Total Sales
-
Sandy Perry
S
Seller's Agent in 2015
Sandy Perry
Carolina Elite Real Estate
(843) 452-7642
6 Total Sales
Map
Source: CHS Regional MLS
MLS Number: 1414070
APN: 596-08-00-087
- 474 Woodspring Rd
- 478 Commonwealth Rd
- 3738 Station Point Ct
- 2254 Beckenham Dr
- 2292 Beckenham Dr
- 3734 Saint Ellens Dr
- 1531 Murphys Island Ct
- 3587 Goodwater St
- 2217 Beckenham Dr
- 314 Commonwealth Rd
- 1857 W Canning Dr
- 4638 Cape Island Dr
- 3751 St Ellens Dr
- 1449 Jeremy Cay Ct
- 0 Faulkner Dr Unit 25014633
- 0 Faulkner Dr Unit 25014628
- 1467 Jeremy Cay Ct
- 1461 Jeremy Cay Ct Unit Lot 110
- 1473 Jeremy Cay Ct
- 1480 Jeremy Cay Ct
