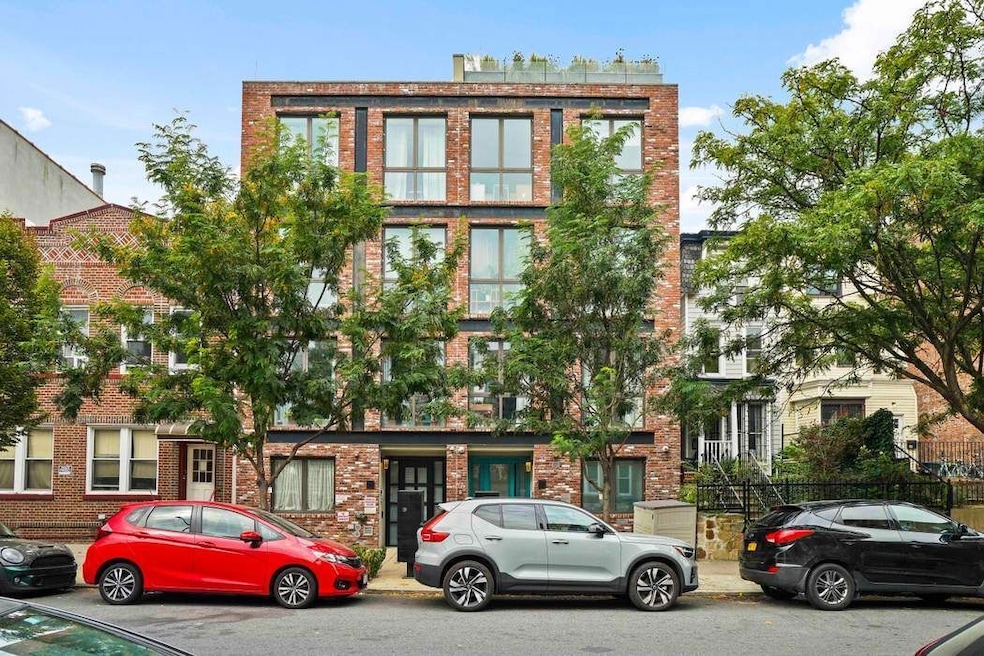
449 Decatur St Unit 2A Brooklyn, NY 11233
Bed-Stuy NeighborhoodHighlights
- Built-In Refrigerator
- Balcony
- Central Air
- Wood Flooring
- Storage
- Stacked Washer and Dryer
About This Home
As of January 2025This bright and spacious condo boasts high ceilings, central A/C, and the convenience of an in-unit washer/dryer, along with private deeded basement storage. Sunlight streams through the south-facing, floor to-ceiling windows, illuminating the bleached white-oak hardwood floors, further complemented by recessed lighting.
The open-concept kitchen features abundant cabinet space, expansive Caesarstone countertops, and premium stainless-steel appliances by Bosch and Fisher & Paykel, including a full-size refrigerator, dishwasher, and gas range. The generously sized bedroom, accommodating a queen-plus bed, offers a large walk-in closet with Elfa closet systems. Designer touches extend to the bathrooms, where Riobel, Grohe, and Kohler fixtures flawlessly complement patterned tiles and custom vanities from Spain. Deep-soaking bathtubs and showers by Maax create a serene, and spa-like atmosphere. A Bosch washer and dryer are neatly tucked away in the unit's laundry closet.
Residents can enjoy the expansive common roof deck, equipped with a sink, which provides a serene spot for morning coffee or evening cocktails. The deck is secured with keyless entry and a video intercom.
Additional amenities include a bike room in the lobby. With easy access to the A/C at Utica and the J at Halsey, commuting to Manhattan, Williamsburg, or Downtown Brooklyn is a breeze. Bushwick is within walking distance, and local favorites like Halsey Market, Chez Oskar, Milk & Pull, Grandchamps, Peaches, and Mama Fox are just steps away.
Last Agent to Sell the Property
Sothebys International Realty License #10301208698 Listed on: 09/25/2024

Property Details
Home Type
- Condominium
Est. Annual Taxes
- $3,708
Year Built
- Built in 2015
HOA Fees
- $389 Monthly HOA Fees
Interior Spaces
- 508 Sq Ft Home
- 4-Story Property
- Storage
- Wood Flooring
Kitchen
- Electric Oven
- Built-In Gas Range
- Built-In Refrigerator
- Dishwasher
Bedrooms and Bathrooms
- 1 Bedroom
- 1 Full Bathroom
Laundry
- Laundry in unit
- Stacked Washer and Dryer
Additional Features
- Balcony
- Central Air
Community Details
- 6 Units
- Stuyvesant Heights Subdivision
Listing and Financial Details
- Property Available on 9/25/24
- Legal Lot and Block 7502 / 01678
Ownership History
Purchase Details
Home Financials for this Owner
Home Financials are based on the most recent Mortgage that was taken out on this home.Purchase Details
Similar Homes in the area
Home Values in the Area
Average Home Value in this Area
Purchase History
| Date | Type | Sale Price | Title Company |
|---|---|---|---|
| Deed | $495,000 | -- | |
| Deed | $452,751 | -- |
Mortgage History
| Date | Status | Loan Amount | Loan Type |
|---|---|---|---|
| Open | $480,150 | Unknown |
Property History
| Date | Event | Price | Change | Sq Ft Price |
|---|---|---|---|---|
| 01/30/2025 01/30/25 | Sold | $500,000 | 0.0% | $984 / Sq Ft |
| 12/02/2024 12/02/24 | Pending | -- | -- | -- |
| 09/25/2024 09/25/24 | For Sale | $500,000 | 0.0% | $984 / Sq Ft |
| 08/11/2021 08/11/21 | Rented | -- | -- | -- |
| 07/12/2021 07/12/21 | Under Contract | -- | -- | -- |
| 06/25/2021 06/25/21 | For Rent | $2,250 | -- | -- |
Tax History Compared to Growth
Tax History
| Year | Tax Paid | Tax Assessment Tax Assessment Total Assessment is a certain percentage of the fair market value that is determined by local assessors to be the total taxable value of land and additions on the property. | Land | Improvement |
|---|---|---|---|---|
| 2025 | $5,328 | $62,861 | $9,779 | $53,082 |
| 2024 | $5,328 | $56,288 | $9,779 | $46,509 |
| 2023 | $3,621 | $52,302 | $9,779 | $42,523 |
| 2022 | $3,214 | $51,386 | $9,779 | $41,607 |
| 2021 | $3,046 | $41,106 | $9,779 | $31,327 |
| 2020 | $4,307 | $42,499 | $9,779 | $32,720 |
| 2019 | $4,355 | $39,607 | $9,779 | $29,828 |
| 2018 | $0 | $34,533 | $8,526 | $26,007 |
Agents Affiliated with this Home
-
Steve Sallion

Seller's Agent in 2025
Steve Sallion
Sothebys International Realty
(917) 482-4863
8 in this area
38 Total Sales
-
Malcolm Adams

Seller's Agent in 2021
Malcolm Adams
Compass
(917) 972-6166
4 in this area
14 Total Sales
Map
Source: Real Estate Board of New York (REBNY)
MLS Number: RLS11011769
APN: 01678-1002
- 510 Macdonough St
- 445 Decatur St
- 534 Macdonough St
- 621 Macon St
- 480A Macdonough St
- 660 Macon St
- 323 Bainbridge St
- 507 Decatur St
- 571 Macdonough St Unit 1
- 571 Macdonough St Unit 3
- 571 Macdonough St Unit 2
- 441 Macdonough St
- 552 Macon St
- 702 Hancock St Unit 3A
- 702 Hancock St Unit 3B
- 702 Hancock St Unit 4 A
- 702 Hancock St Unit 2 B
- 702 Hancock St Unit 1 A
- 521 Decatur St
- 741 Hancock St Unit PHA
