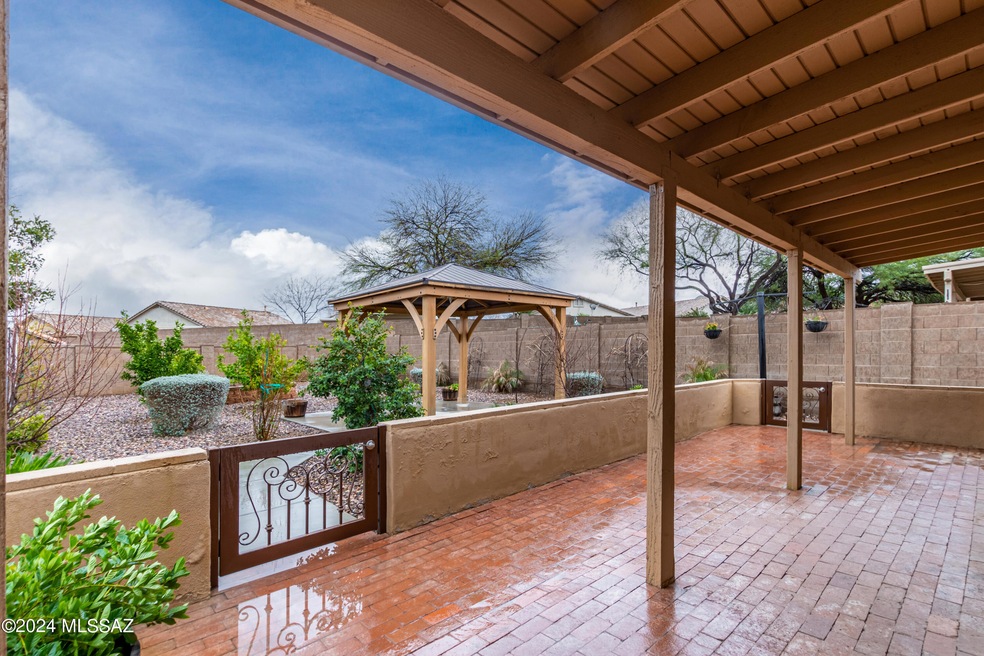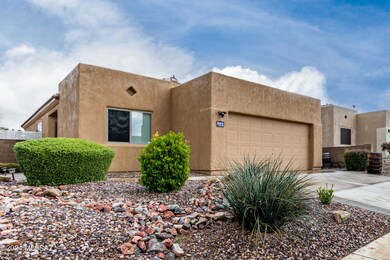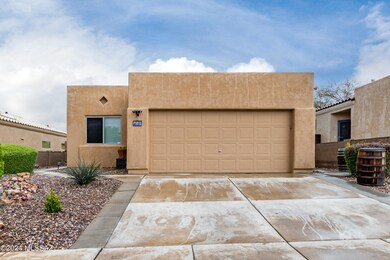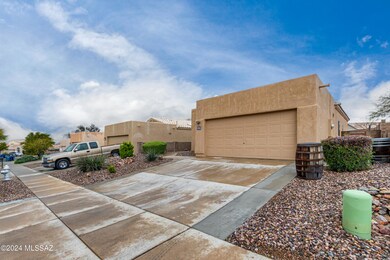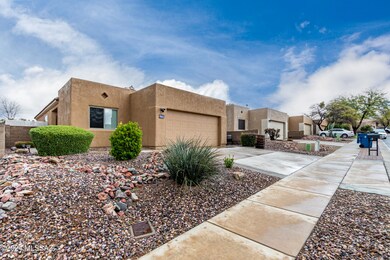
Highlights
- 2 Car Garage
- EnerPHit Refurbished Home
- Ranch Style House
- Sycamore Elementary School Rated A
- Mountain View
- Solid Surface Bathroom Countertops
About This Home
As of April 2024Welcome to this delightful single-level home in the peaceful Santa Rita Ranch! Featuring 3 beds, 2 baths, 2-car garage, & a mature landscape, this gem radiates charm inside and out. Come inside to find a welcoming living area, equipped with an entertainment center, seamlessly flowing into the dining space! Adjacent is the kitchen that boasts built-in appliances, butcher block counters, mosaic tile backsplash, track lighting, a pantry, wood cabinetry, a hanging pot rack, and an island w/breakfast bar. Natural light and two-tone paint t/out! Primary bedroom offers a walk-in closet and a full bathroom w/vessel sink. Moving outdoors, tranquility awaits in the backyard! A paver-covered patio, a Ramada, fruit trees, a garden, and a storage shed complete the picture. Don't miss this opportunity!
Home Details
Home Type
- Single Family
Est. Annual Taxes
- $2,049
Year Built
- Built in 2004
Lot Details
- 6,708 Sq Ft Lot
- West Facing Home
- East or West Exposure
- Wrought Iron Fence
- Block Wall Fence
- Desert Landscape
- Shrub
- Paved or Partially Paved Lot
- Landscaped with Trees
- Vegetable Garden
- Back and Front Yard
- Property is zoned Pima County - SP
Home Design
- Ranch Style House
- Frame With Stucco
- Tile Roof
- Built-Up Roof
Interior Spaces
- 1,174 Sq Ft Home
- Ceiling Fan
- Living Room
- Dining Area
- Storage
- Mountain Views
- Fire and Smoke Detector
Kitchen
- Breakfast Bar
- Walk-In Pantry
- Gas Range
- Microwave
- Dishwasher
- Kitchen Island
- Butcher Block Countertops
- Disposal
Flooring
- Concrete
- Pavers
Bedrooms and Bathrooms
- 3 Bedrooms
- Walk-In Closet
- 2 Full Bathrooms
- Solid Surface Bathroom Countertops
- Bathtub with Shower
Laundry
- Laundry closet
- Gas Dryer Hookup
Parking
- 2 Car Garage
- Garage Door Opener
- Driveway
Schools
- Sycamore Elementary School
- Corona Foothills Middle School
- Andrada Polytechnic High School
Utilities
- Forced Air Heating and Cooling System
- Heating System Uses Natural Gas
- Natural Gas Water Heater
- High Speed Internet
- Phone Available
- Cable TV Available
Additional Features
- No Interior Steps
- EnerPHit Refurbished Home
- Covered patio or porch
Community Details
Overview
- Property has a Home Owners Association
- Association fees include common area maintenance
- Santa Rita Ranch Association
- Santa Rita Ranch , Subdivision
- The community has rules related to deed restrictions
Recreation
- Park
- Jogging Path
Ownership History
Purchase Details
Home Financials for this Owner
Home Financials are based on the most recent Mortgage that was taken out on this home.Purchase Details
Purchase Details
Home Financials for this Owner
Home Financials are based on the most recent Mortgage that was taken out on this home.Purchase Details
Purchase Details
Home Financials for this Owner
Home Financials are based on the most recent Mortgage that was taken out on this home.Similar Homes in Vail, AZ
Home Values in the Area
Average Home Value in this Area
Purchase History
| Date | Type | Sale Price | Title Company |
|---|---|---|---|
| Warranty Deed | $303,000 | Pioneer Title | |
| Interfamily Deed Transfer | -- | None Available | |
| Warranty Deed | $115,000 | Catalina Title Agency | |
| Warranty Deed | $115,000 | Catalina Title Agency | |
| Trustee Deed | $77,500 | Accommodation | |
| Warranty Deed | $122,802 | -- |
Mortgage History
| Date | Status | Loan Amount | Loan Type |
|---|---|---|---|
| Open | $297,511 | FHA | |
| Previous Owner | $157,453 | FHA | |
| Previous Owner | $157,453 | FHA | |
| Previous Owner | $117,346 | New Conventional | |
| Previous Owner | $25,000 | Credit Line Revolving | |
| Previous Owner | $144,500 | Unknown | |
| Previous Owner | $120,379 | FHA |
Property History
| Date | Event | Price | Change | Sq Ft Price |
|---|---|---|---|---|
| 04/15/2024 04/15/24 | Sold | $303,000 | -1.6% | $258 / Sq Ft |
| 03/09/2024 03/09/24 | For Sale | $308,000 | +167.8% | $262 / Sq Ft |
| 12/04/2012 12/04/12 | Sold | $115,000 | 0.0% | $98 / Sq Ft |
| 11/04/2012 11/04/12 | Pending | -- | -- | -- |
| 10/19/2012 10/19/12 | For Sale | $115,000 | -- | $98 / Sq Ft |
Tax History Compared to Growth
Tax History
| Year | Tax Paid | Tax Assessment Tax Assessment Total Assessment is a certain percentage of the fair market value that is determined by local assessors to be the total taxable value of land and additions on the property. | Land | Improvement |
|---|---|---|---|---|
| 2024 | $2,094 | $14,275 | -- | -- |
| 2023 | $1,907 | $13,595 | $0 | $0 |
| 2022 | $1,907 | $12,948 | $0 | $0 |
| 2021 | $1,930 | $11,744 | $0 | $0 |
| 2020 | $1,856 | $11,744 | $0 | $0 |
| 2019 | $1,830 | $11,946 | $0 | $0 |
| 2018 | $1,712 | $10,145 | $0 | $0 |
| 2017 | $1,673 | $10,145 | $0 | $0 |
| 2016 | $1,555 | $9,662 | $0 | $0 |
| 2015 | $1,492 | $9,202 | $0 | $0 |
Agents Affiliated with this Home
-
Bertha Carabajal

Seller's Agent in 2024
Bertha Carabajal
Rio Nuevo Realty LLC
(888) 897-7821
1 in this area
53 Total Sales
-
Lyzette Creason
L
Seller Co-Listing Agent in 2024
Lyzette Creason
Rio Nuevo Realty LLC
(520) 549-8860
1 in this area
17 Total Sales
-
K
Seller's Agent in 2012
Kyle Mokhtarian
Tierra Antigua Realty
-
M
Seller Co-Listing Agent in 2012
Matthew Skidmore
Tierra Antigua Realty
-
J
Buyer's Agent in 2012
Joni Judge
WeMoveTucson
Map
Source: MLS of Southern Arizona
MLS Number: 22406146
APN: 305-24-6880
- 454 E Cactus Mountain Dr
- 741 S Desert Haven Rd
- 769 S Painted River Way
- 802 S Echo Vista Dr
- 16981 S Emerald Vista Dr
- 267 E Refuge Loop
- 512 S Sterling Vistas Way
- 243 E Refuge Loop
- 17054 S Emerald Vista Dr
- 10963 E Pima Creek Dr
- 533 S Sunny Rock Dr
- 11011 E Pima Creek Dr
- 17084 S Painted Vistas Way
- 102 E Forrest Feezor St
- 17033 S Mesa Shadows Dr
- 217 E Creosote Draw Rd
- 17108 S Mesa Shadows Dr
- 44 E Adytum Place
- 17207 S Nicholas Falls Dr
- 17225 S Alder Brooke Way
