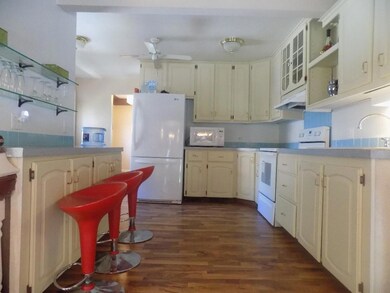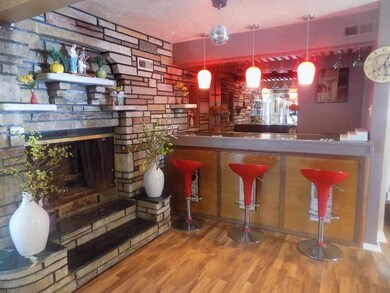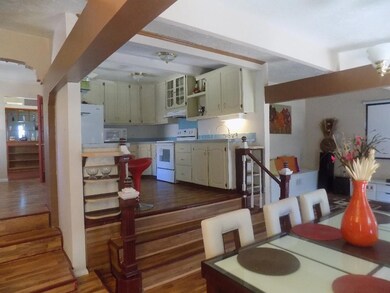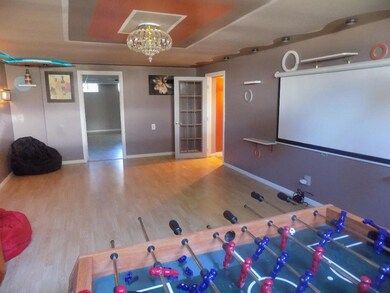
449 E Miller Ave Des Moines, IA 50315
Indianola Hills NeighborhoodHighlights
- Ranch Style House
- 2 Fireplaces
- Formal Dining Room
- Wood Flooring
- No HOA
- Shades
About This Home
As of January 2018Why not have your home be your retreat? Upon entering this California style Brick home you will see the freshly painted kitchen with a custom made railing and an Open view to the formal dining area, gathering room, and an astonishing brick fireplace with swinging doors leading to the wet bar. The formal living room has elegant coved ceilings and refinished hardwood floors. Open the door to the welcoming Master bedroom where you will find a whirlpool jacuzzi, comforting fireplace, contemporary chandelier and astounding brick archway that leads to your sunken bedroom. Over 1,000 square feet of finish in the basement to include family room with track lighting, 2 non-conforming bedrooms, and an updated 3/4 bath. One car attached heated & A/C garage with additional storage, and plumbing for a sink. New roof in 2012, fresh paint, flooring, updated electrical fixtures, appliances and Home Warranty make this home Move In Ready! Make this your Dream Retreat Home Now..
Last Agent to Sell the Property
Brenda Binder
Summit Realty Listed on: 07/30/2015
Home Details
Home Type
- Single Family
Year Built
- Built in 1959
Lot Details
- 10,625 Sq Ft Lot
- Lot Dimensions are 85 x 125
Home Design
- Ranch Style House
- Brick Exterior Construction
- Block Foundation
- Frame Construction
- Asphalt Shingled Roof
- Rubber Roof
Interior Spaces
- 1,732 Sq Ft Home
- Wet Bar
- 2 Fireplaces
- Screen For Fireplace
- Shades
- Drapes & Rods
- Family Room Downstairs
- Formal Dining Room
- Finished Basement
Kitchen
- Stove
- Microwave
Flooring
- Wood
- Tile
Bedrooms and Bathrooms
- 3 Main Level Bedrooms
Laundry
- Dryer
- Washer
Parking
- 1 Car Attached Garage
- Driveway
Utilities
- Forced Air Heating and Cooling System
Community Details
- No Home Owners Association
Listing and Financial Details
- Assessor Parcel Number 01001970043000
Ownership History
Purchase Details
Home Financials for this Owner
Home Financials are based on the most recent Mortgage that was taken out on this home.Purchase Details
Home Financials for this Owner
Home Financials are based on the most recent Mortgage that was taken out on this home.Purchase Details
Home Financials for this Owner
Home Financials are based on the most recent Mortgage that was taken out on this home.Purchase Details
Purchase Details
Purchase Details
Home Financials for this Owner
Home Financials are based on the most recent Mortgage that was taken out on this home.Purchase Details
Home Financials for this Owner
Home Financials are based on the most recent Mortgage that was taken out on this home.Purchase Details
Home Financials for this Owner
Home Financials are based on the most recent Mortgage that was taken out on this home.Similar Homes in Des Moines, IA
Home Values in the Area
Average Home Value in this Area
Purchase History
| Date | Type | Sale Price | Title Company |
|---|---|---|---|
| Warranty Deed | $157,000 | None Available | |
| Warranty Deed | $148,000 | None Available | |
| Special Warranty Deed | -- | Itc | |
| Special Warranty Deed | $158,000 | None Available | |
| Sheriffs Deed | $158,424 | None Available | |
| Interfamily Deed Transfer | -- | -- | |
| Warranty Deed | $139,500 | -- | |
| Warranty Deed | $72,500 | -- |
Mortgage History
| Date | Status | Loan Amount | Loan Type |
|---|---|---|---|
| Open | $154,156 | FHA | |
| Previous Owner | $140,600 | New Conventional | |
| Previous Owner | $144,000 | Fannie Mae Freddie Mac | |
| Previous Owner | $142,200 | Balloon | |
| Previous Owner | $132,900 | No Value Available | |
| Previous Owner | $58,400 | No Value Available |
Property History
| Date | Event | Price | Change | Sq Ft Price |
|---|---|---|---|---|
| 01/24/2018 01/24/18 | Sold | $157,000 | -4.8% | $91 / Sq Ft |
| 12/28/2017 12/28/17 | Pending | -- | -- | -- |
| 11/27/2017 11/27/17 | For Sale | $165,000 | +11.5% | $95 / Sq Ft |
| 10/15/2015 10/15/15 | Sold | $148,000 | -3.3% | $85 / Sq Ft |
| 10/15/2015 10/15/15 | Pending | -- | -- | -- |
| 07/30/2015 07/30/15 | For Sale | $153,000 | +104.3% | $88 / Sq Ft |
| 03/01/2012 03/01/12 | Sold | $74,900 | -4.0% | $43 / Sq Ft |
| 01/31/2012 01/31/12 | Pending | -- | -- | -- |
| 01/17/2012 01/17/12 | For Sale | $78,000 | -- | $45 / Sq Ft |
Tax History Compared to Growth
Tax History
| Year | Tax Paid | Tax Assessment Tax Assessment Total Assessment is a certain percentage of the fair market value that is determined by local assessors to be the total taxable value of land and additions on the property. | Land | Improvement |
|---|---|---|---|---|
| 2024 | $4,068 | $217,300 | $30,400 | $186,900 |
| 2023 | $4,052 | $217,300 | $30,400 | $186,900 |
| 2022 | $4,020 | $180,800 | $26,300 | $154,500 |
| 2021 | $3,820 | $180,800 | $26,300 | $154,500 |
| 2020 | $3,964 | $161,700 | $23,400 | $138,300 |
| 2019 | $4,038 | $161,700 | $23,400 | $138,300 |
| 2018 | $3,992 | $158,800 | $20,000 | $138,800 |
| 2017 | $3,750 | $158,800 | $20,000 | $138,800 |
| 2016 | $4,074 | $147,200 | $18,400 | $128,800 |
| 2015 | $4,074 | $154,600 | $18,400 | $136,200 |
| 2014 | $3,986 | $150,000 | $17,400 | $132,600 |
Agents Affiliated with this Home
-
Seth Walker

Seller's Agent in 2018
Seth Walker
RE/MAX
(515) 577-3728
12 in this area
521 Total Sales
-
Espy Vyizigiro

Buyer's Agent in 2018
Espy Vyizigiro
Fathom Realty
(515) 525-4229
115 Total Sales
-
B
Seller's Agent in 2015
Brenda Binder
Summit Realty
-
Sonny Walker

Buyer's Agent in 2015
Sonny Walker
RE/MAX
(515) 577-3463
1 Total Sale
-
Marlea DePenning
M
Seller's Agent in 2012
Marlea DePenning
BHHS First Realty Westown
(515) 314-3325
43 Total Sales
-
Wayne DePenning

Seller Co-Listing Agent in 2012
Wayne DePenning
BHHS First Realty Westown
(515) 669-2453
1 in this area
72 Total Sales
Map
Source: Des Moines Area Association of REALTORS®
MLS Number: 500850
APN: 010-01970043000
- 3515 Truber Place
- 3303 SE 4th St
- 620 E Rose Ave
- 349 E Rose Ave
- 309 E Park Ave
- 435 E Watrous Ave
- 3616 SE 11th St
- 217 E Park Ave
- 206 E Hughes Cir
- 503 E Virginia Ave
- 433 E Marion St
- 424 E Leach Ave
- 313 E Broad St
- 3314 S Union St
- 211 E Leach Ave
- 4200 SE 11th St
- 2613 SE 6th St
- 4423 SE 6th St
- 448 Scandia Ave
- 329 E Creston Ave






