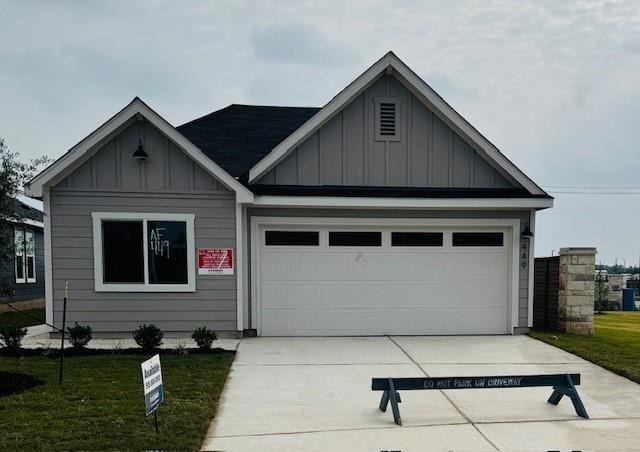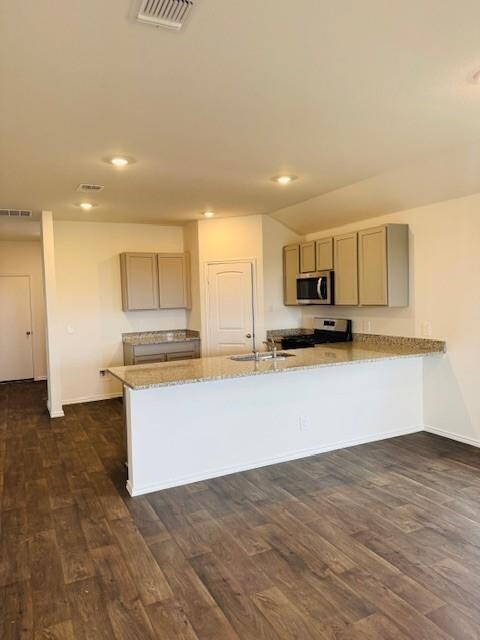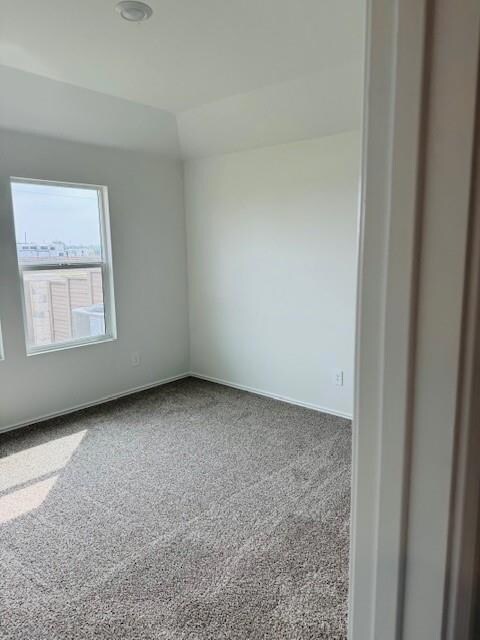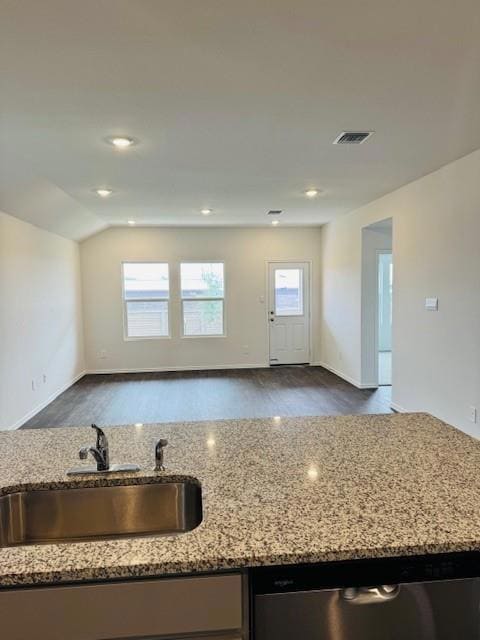
449 Frogmore Loop Uhland, TX 78640
Estimated payment $1,934/month
Highlights
- Open Floorplan
- Granite Countertops
- Open to Family Room
- Green Roof
- Covered Patio or Porch
- 2 Car Attached Garage
About This Home
UNDER CONSTRUCTION - EST COMPLETION IN JUNE
Photos are representative of plan and may vary as built.
Step into the Taylor floorplan at Watermill in Uhland, TX. This home offers 1,608 square feet of living space across 4 bedrooms and 2 bathrooms.
As you enter the side-entry front door you’ll find two bedrooms and a full bathroom towards the front of the house. Making your way towards the back of the home you’ll find the third bedroom as well as the kitchen that features stainless steel appliances, granite countertops and a large L-shaped granite countertop perfect for hosting. The kitchen flows directly into the spacious living room that overlooks your beautiful covered back patio and backyard.
Next, you’ll find the spacious main bedroom and bathroom that includes a double-vanity sink, walk-in shower, separate toilet room, and walk-in closet.
This home comes included with a professionally designed landscape package and a full irrigation system as well as our Home is Connected® base package that offers devices such as offers devices such as the Amazon Echo Pop, a Video Doorbell, Deako Smart Light Switch, a Honeywell Thermostat, and more.
Listing Agent
D.R. Horton, AMERICA'S Builder Brokerage Phone: (512) 345-4663 License #0245076 Listed on: 04/07/2025

Home Details
Home Type
- Single Family
Est. Annual Taxes
- $3,601
Year Built
- Built in 2025 | Under Construction
Lot Details
- 4,792 Sq Ft Lot
- South Facing Home
- Landscaped
- Sprinkler System
- Few Trees
- Back Yard Fenced
HOA Fees
- $47 Monthly HOA Fees
Parking
- 2 Car Attached Garage
- Front Facing Garage
- Garage Door Opener
- Driveway
Home Design
- Pillar, Post or Pier Foundation
- Slab Foundation
- Shingle Roof
- Board and Batten Siding
- HardiePlank Type
- Radiant Barrier
Interior Spaces
- 1,608 Sq Ft Home
- 1-Story Property
- Open Floorplan
- Recessed Lighting
- Double Pane Windows
- Vinyl Clad Windows
- Window Screens
Kitchen
- Open to Family Room
- Breakfast Bar
- Free-Standing Gas Oven
- Gas Range
- Microwave
- Dishwasher
- Kitchen Island
- Granite Countertops
- Disposal
Flooring
- Carpet
- Vinyl
Bedrooms and Bathrooms
- 4 Main Level Bedrooms
- Walk-In Closet
- 2 Full Bathrooms
- Double Vanity
- Walk-in Shower
Home Security
- Home Security System
- Smart Home
- Fire and Smoke Detector
Eco-Friendly Details
- Green Roof
- Energy-Efficient Appliances
- Energy-Efficient Windows
- Energy-Efficient Construction
- Energy-Efficient HVAC
- Energy-Efficient Lighting
- Energy-Efficient Insulation
- Energy-Efficient Doors
- Energy-Efficient Thermostat
- Green Water Conservation Infrastructure
Outdoor Features
- Covered Patio or Porch
- Rain Gutters
Schools
- Hemphill Elementary School
- D J Red Simon Middle School
- Lehman High School
Utilities
- Central Heating and Cooling System
- High Speed Internet
- Phone Available
- Cable TV Available
Listing and Financial Details
- Assessor Parcel Number 449 Frogmore Loop
- Tax Block C
Community Details
Overview
- Association fees include common area maintenance
- Watermill Association
- Built by DR HORTON
- Watermill Subdivision
Amenities
- Picnic Area
- Common Area
- Community Mailbox
Recreation
- Community Playground
Map
Home Values in the Area
Average Home Value in this Area
Tax History
| Year | Tax Paid | Tax Assessment Tax Assessment Total Assessment is a certain percentage of the fair market value that is determined by local assessors to be the total taxable value of land and additions on the property. | Land | Improvement |
|---|---|---|---|---|
| 2024 | $3,601 | $53,100 | $53,100 | $0 |
| 2023 | $1,233 | $53,100 | $53,100 | $0 |
Property History
| Date | Event | Price | Change | Sq Ft Price |
|---|---|---|---|---|
| 07/31/2025 07/31/25 | Price Changed | $289,990 | -6.1% | $180 / Sq Ft |
| 06/25/2025 06/25/25 | For Sale | $308,990 | -- | $192 / Sq Ft |
Similar Homes in Uhland, TX
Source: Unlock MLS (Austin Board of REALTORS®)
MLS Number: 4320910
APN: R190018
- 443 Frogmore Loop
- 115 Frogmore Loop
- 425 Frogmore Loop
- 154 Sandringham Loop
- 211 Morett Dr
- 191 Morett Dr
- 457 Sandringham Loop
- 432 Sandringham Loop
- 424 Sandringham Loop
- 449 Sandringham Loop
- 416 Sandringham Loop
- 277 Ebbsfleet Dr
- 321 Ebbsfleet Dr
- 317 Ebbsfleet Dr
- The Naples Plan at Watermill
- The Irvine Plan at Watermill
- The Caroline Plan at Watermill
- The Fargo Plan at Watermill
- The Perry Plan at Watermill
- The Hanna Plan at Watermill
- 164 Frogmore Loop
- 190 Frogmore Loop
- 191 Frogmore Loop
- 229 Frogmore Loop
- 3906 Cotton Gin Rd
- 105 Kendall Ln
- 522 Jefferson Dr
- 210 Adeline Dr
- 387 Gustaf Trail
- 178 Euclid Ln
- 187 Dorchester Dr
- 404 Andover Ln
- 111 Kendall Ln
- 262 Harvest Creek Dr
- 332 Harvest Creek Dr
- 332 Harvest Crk Dr
- 121 Granary Dr
- 263 Granary Dr
- 407 Estuary Dr
- 509 Lagoon Dr





