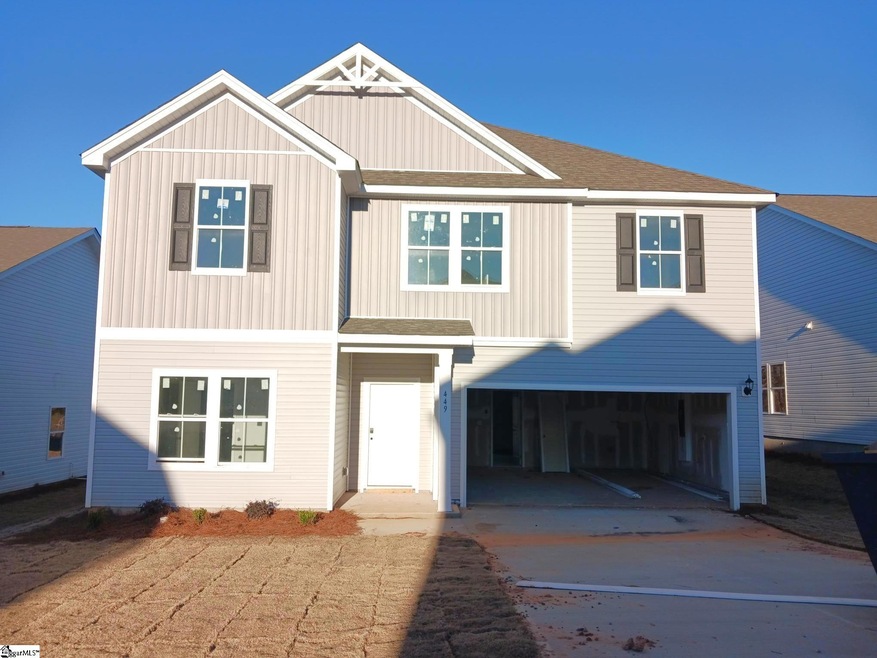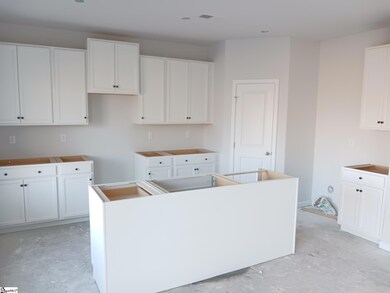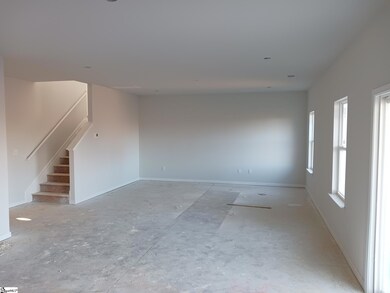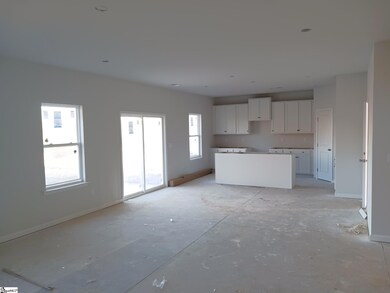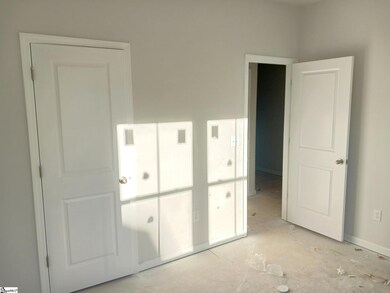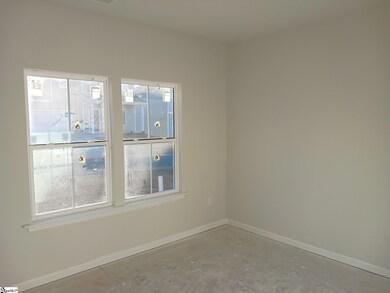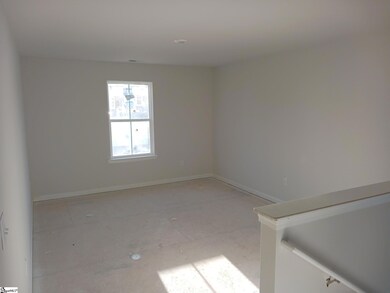NEW CONSTRUCTION
$40K PRICE DROP
449 Haddon Trail Woodruff, SC 29388
Estimated payment $1,804/month
Total Views
947
4
Beds
2.5
Baths
2,400-2,599
Sq Ft
$107
Price per Sq Ft
Highlights
- Traditional Architecture
- Loft
- Front Porch
- Woodruff High School Rated A-
- Granite Countertops
- 2 Car Attached Garage
About This Home
The PRELUDE has a wonderful open layout with a spacious family room and study downstairs. The kitchen has an island, granite counter tops, backsplash tile, and walk-in pantry. Upstairs you will find a loft and office/bonus room. The master bathroom has quartz counter tops, double sinks, and nicely sized walk-in closet. The covered back porch and 2-car garage help to make this home truly complete. USDA 100% financing available. 10-year new home warranty included. 2.99% 2/1 buy-down FHA/VA/USDA or 4.99% fixed Conventional plus $5,000 in closing costs with the use of the preferred lender.
Home Details
Home Type
- Single Family
Lot Details
- 6,970 Sq Ft Lot
- Lot Dimensions are 125' x55 x 125x 55'
- Level Lot
HOA Fees
- $50 Monthly HOA Fees
Parking
- 2 Car Attached Garage
Home Design
- Home Under Construction
- Home is estimated to be completed on 12/15/25
- Traditional Architecture
- Slab Foundation
- Architectural Shingle Roof
- Vinyl Siding
Interior Spaces
- 2,400-2,599 Sq Ft Home
- 2-Story Property
- Smooth Ceilings
- Ceiling height of 9 feet or more
- Living Room
- Dining Room
- Loft
- Bonus Room
- Storage In Attic
Kitchen
- Free-Standing Electric Range
- Dishwasher
- Granite Countertops
Flooring
- Carpet
- Luxury Vinyl Plank Tile
Bedrooms and Bathrooms
- 4 Bedrooms | 1 Main Level Bedroom
- Walk-In Closet
Laundry
- Laundry Room
- Laundry on upper level
Outdoor Features
- Patio
- Front Porch
Schools
- Woodruff Elementary And Middle School
- Woodruff High School
Utilities
- Forced Air Heating and Cooling System
- Electric Water Heater
Community Details
- Rutledge Estates Subdivision, Prelude Floorplan
- Mandatory home owners association
Listing and Financial Details
- Tax Lot 51
- Assessor Parcel Number 4-18-00-010.52
Map
Create a Home Valuation Report for This Property
The Home Valuation Report is an in-depth analysis detailing your home's value as well as a comparison with similar homes in the area
Home Values in the Area
Average Home Value in this Area
Property History
| Date | Event | Price | List to Sale | Price per Sq Ft |
|---|---|---|---|---|
| 11/21/2025 11/21/25 | Price Changed | $279,182 | -5.7% | $115 / Sq Ft |
| 10/29/2025 10/29/25 | For Sale | $296,132 | -- | $122 / Sq Ft |
Source: Greater Greenville Association of REALTORS®
Source: Greater Greenville Association of REALTORS®
MLS Number: 1566696
Nearby Homes
- 1030 Roleson Way
- 203 van Patton Rd
- 237 Poole St
- 226 S Main St
- 500 State Road S-42-50
- 1527 Talley Ridge Dr
- 926 Shakespeare Dr
- 105 Cunningham Rd
- 29 Snowmill Rd
- 37 Snowmill Rd
- 41 Snowmill Rd
- 308 Woodgate Way
- 100 Eastland Dr
- 179 Old Timber Rd
- 207 Penrith Ct
- 106 Randwick Ln
- 120 Randwick Ln
- 3045 Hickory Ridge Trail
- 754 Treeline Rd
- 758 Treeline Rd
