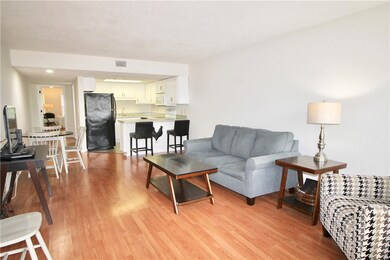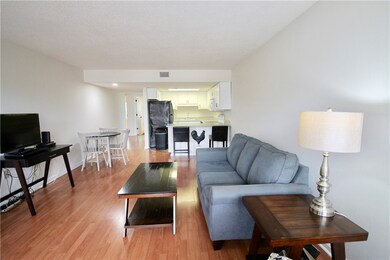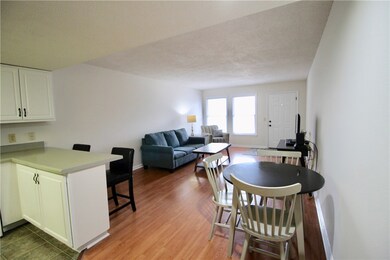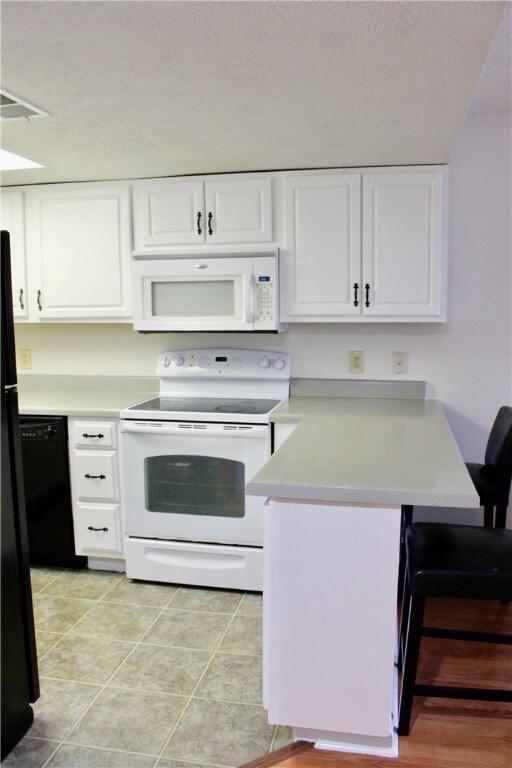
449 Harper Ave Unit 10 Auburn, AL 36830
Highlights
- Updated Kitchen
- Engineered Wood Flooring
- Community Pool
- East Samford School Rated A
- Combination Kitchen and Living
- Brick Veneer
About This Home
As of May 2021MOVE-IN CONDITION!!! JUST RENOVATED WITH ATTENTION PAID TO THE DETAILS!!! Great AFFORDABLE opportunity for investment / owner occupancy / or Game Day. Did I tell you the furniture remains? (Plus, new stove and microwave to be installed 3/31.) These units were originally built to accommodate two students per room. The bedrooms are OVERSIZED. This complex is close to campus and offers ample parking, outdoor pool, basketball court, and Tiger Transit. The HOA includes water, pest control, trash, outside maintenance of structure & grounds, pool, parking, etc.) The location is terrific. Stroll downtown to dining and entertainment. It will be a challenge to find a better condo value. Better Hurry.
Last Agent to Sell the Property
REALTYSOUTH AUBURN AND LAKE MARTIN License #048713 Listed on: 03/20/2021

Last Buyer's Agent
REALTYSOUTH AUBURN AND LAKE MARTIN License #048713 Listed on: 03/20/2021

Property Details
Home Type
- Condominium
Est. Annual Taxes
- $1,641
Year Built
- Built in 1989
Home Design
- Brick Veneer
Interior Spaces
- 1,282 Sq Ft Home
- 1-Story Property
- Combination Kitchen and Living
- Engineered Wood Flooring
Kitchen
- Updated Kitchen
- Electric Range
- Stove
- Microwave
- Dishwasher
Bedrooms and Bathrooms
- 2 Bedrooms
- 2 Full Bathrooms
Laundry
- Dryer
- Washer
Schools
- Auburn Early Education/Ogletree Elementary And Middle School
Utilities
- Central Air
- Heating Available
- Cable TV Available
Listing and Financial Details
- Assessor Parcel Number 09-09-30-1-002-001.091
Community Details
Overview
- Property has a Home Owners Association
- Deerfield Condominiums Subdivision
Recreation
- Community Pool
Similar Homes in Auburn, AL
Home Values in the Area
Average Home Value in this Area
Property History
| Date | Event | Price | Change | Sq Ft Price |
|---|---|---|---|---|
| 05/13/2021 05/13/21 | Sold | $143,000 | +6.0% | $112 / Sq Ft |
| 04/13/2021 04/13/21 | Pending | -- | -- | -- |
| 03/20/2021 03/20/21 | For Sale | $134,900 | +79.9% | $105 / Sq Ft |
| 06/08/2015 06/08/15 | Sold | $75,000 | 0.0% | $68 / Sq Ft |
| 05/09/2015 05/09/15 | Pending | -- | -- | -- |
| 11/20/2014 11/20/14 | For Sale | $75,000 | -- | $68 / Sq Ft |
Tax History Compared to Growth
Tax History
| Year | Tax Paid | Tax Assessment Tax Assessment Total Assessment is a certain percentage of the fair market value that is determined by local assessors to be the total taxable value of land and additions on the property. | Land | Improvement |
|---|---|---|---|---|
| 2024 | $1,641 | $30,376 | $200 | $30,176 |
| 2023 | $1,641 | $30,376 | $200 | $30,176 |
| 2022 | $1,479 | $27,382 | $200 | $27,182 |
| 2021 | $1,359 | $25,162 | $200 | $24,962 |
| 2020 | $1,290 | $23,886 | $200 | $23,686 |
| 2019 | $1,119 | $20,714 | $200 | $20,514 |
| 2018 | $1,018 | $18,860 | $0 | $0 |
| 2015 | $381 | $7,060 | $0 | $0 |
| 2014 | $384 | $7,120 | $0 | $0 |
Agents Affiliated with this Home
-
Kathy Overfelt

Seller's Agent in 2021
Kathy Overfelt
REALTYSOUTH AUBURN AND LAKE MARTIN
(334) 740-9212
69 Total Sales
-
RYAN EDWARDS ANNIE WILLIAMS TEAM
R
Seller's Agent in 2015
RYAN EDWARDS ANNIE WILLIAMS TEAM
BERKSHIRE HATHAWAY HOMESERVICES
(334) 444-2431
438 Total Sales
Map
Source: Lee County Association of REALTORS®
MLS Number: 150925
APN: 09-09-30-1-002-001.091
- 427 Harper Ave Unit 2
- 327 N Ross St Unit 121
- 303 N Ross St Unit 104
- 303 N Ross St Unit 208
- 533 Opelika Rd
- 551 Lincoln St
- 651 Florence Dr
- 522 Oak Meadow Ln
- 102 N Ryan St
- 573 Hudson Terrace
- 129 Carolina Ct
- 680 Center Place
- 122 S Ryan St
- 529 Heritage Ct
- 601 N Gay St Unit C1
- 650 Dekalb St Unit 1202
- 650 Dekalb St Unit 1417
- 650 Dekalb St Unit 1337
- 650 Dekalb St Unit 1035
- 115 W Drake Ave






