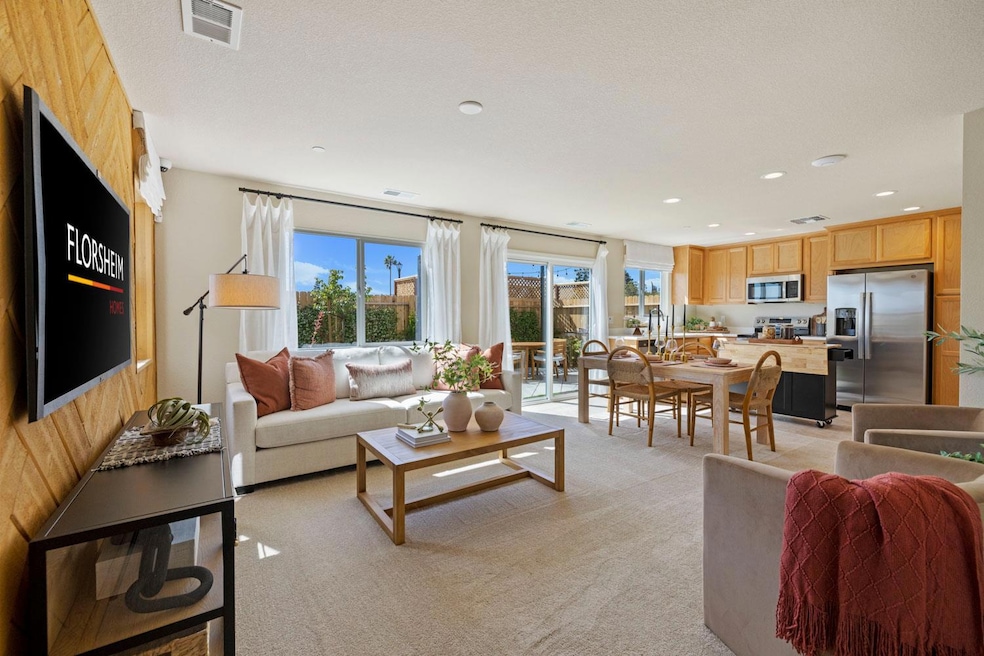PENDING
NEW CONSTRUCTION
$5K PRICE INCREASE
449 Lemongrass St Turlock, CA 95380
Wright NeighborhoodEstimated payment $2,739/month
3
Beds
2.5
Baths
1,307
Sq Ft
$324
Price per Sq Ft
Highlights
- Home Under Construction
- Great Room
- Stone Countertops
- Gated Community
- Open Floorplan
- 2 Car Attached Garage
About This Home
Fifth Edition is a vibrant, gated community of 178 homes in Turlock. At Fifth Edition, we offer the TOTAL HOME PACKAGE!!! that includes the following standard features: washer & dryer, refrigerator, microwave, dishwasher, oven range, window blinds, backyard landscaping and buyer-owned solar. This home is currently under construction. Photos/Video in this listing are from The Sienna model home at Fifth Edition.
Home Details
Home Type
- Single Family
Lot Details
- 2,160 Sq Ft Lot
- Property is zoned R1
HOA Fees
- $118 Monthly HOA Fees
Parking
- 2 Car Attached Garage
- Electric Vehicle Home Charger
- Front Facing Garage
- Side by Side Parking
- Garage Door Opener
Home Design
- Home Under Construction
- Concrete Foundation
- Composition Roof
- Concrete Perimeter Foundation
- Stucco
Interior Spaces
- 1,307 Sq Ft Home
- 2-Story Property
- Great Room
- Open Floorplan
- Living Room
- Dining Room
Kitchen
- Free-Standing Electric Range
- Microwave
- Ice Maker
- Dishwasher
- Kitchen Island
- Stone Countertops
- Disposal
Flooring
- Carpet
- Tile
- Vinyl
Bedrooms and Bathrooms
- 3 Bedrooms
- Primary Bedroom Upstairs
- Walk-In Closet
Laundry
- Laundry on upper level
- Dryer
- Washer
Home Security
- Video Cameras
- Carbon Monoxide Detectors
- Fire and Smoke Detector
- Fire Sprinkler System
Utilities
- Forced Air Zoned Heating and Cooling System
- Electric Water Heater
Listing and Financial Details
- Home warranty included in the sale of the property
- Assessor Parcel Number 043-063-068
Community Details
Overview
- Association fees include management, common areas, ground maintenance
- Built by Florsheim Homes
- Fifth Edition Subdivision, The Sienna Floorplan
- Mandatory home owners association
- Greenbelt
Recreation
- Park
Security
- Gated Community
- Building Fire Alarm
Map
Create a Home Valuation Report for This Property
The Home Valuation Report is an in-depth analysis detailing your home's value as well as a comparison with similar homes in the area
Home Values in the Area
Average Home Value in this Area
Property History
| Date | Event | Price | List to Sale | Price per Sq Ft |
|---|---|---|---|---|
| 02/07/2026 02/07/26 | Pending | -- | -- | -- |
| 12/29/2025 12/29/25 | For Sale | $423,213 | 0.0% | $324 / Sq Ft |
| 12/13/2025 12/13/25 | Pending | -- | -- | -- |
| 12/06/2025 12/06/25 | Price Changed | $423,213 | +1.3% | $324 / Sq Ft |
| 11/10/2025 11/10/25 | For Sale | $417,835 | -- | $320 / Sq Ft |
Source: MetroList
Source: MetroList
MLS Number: 225142608
APN: 043-63-68
Nearby Homes
- 437 Lemongrass St
- 440 Lemongrass St
- The Mystic Plan at Fifth Edition
- The Sienna Plan at Fifth Edition
- The Dorado Plan at Fifth Edition
- The Haven Plan at Fifth Edition
- The Aspire Plan at Fifth Edition
- The Palermo Plan at Fifth Edition
- The Cameo Plan at Fifth Edition
- 1202 Impression St
- 1412 S 1st St Unit B
- 1070 5th St
- 901 Lavon New Ln
- 1165 Boxwood Way
- 102 I St
- 228 H St
- 938 Zina Ln
- 1197 S Minaret Ave
- 205 G St
- 1040 S Rose St
Your Personal Tour Guide
Ask me questions while you tour the home.







