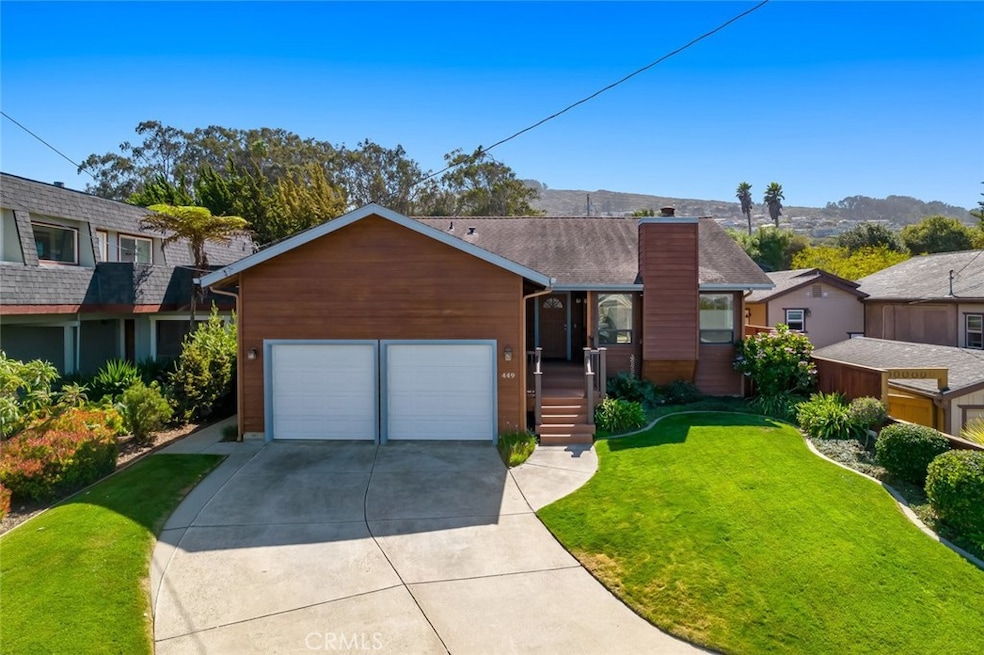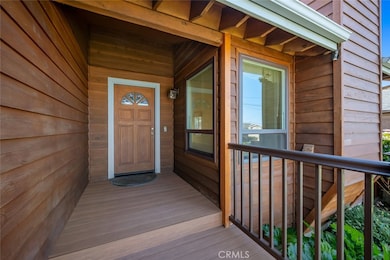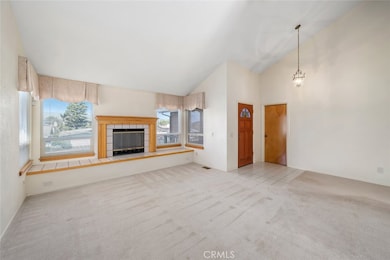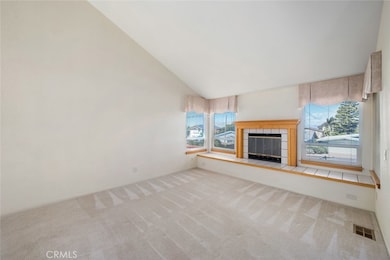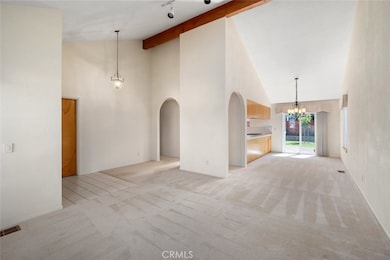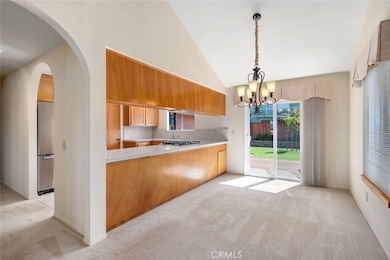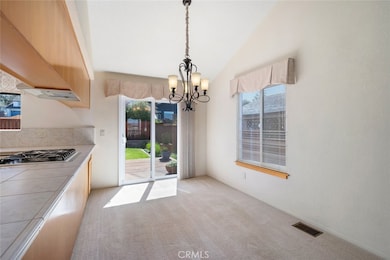449 Mar Vista Dr Los Osos, CA 93402
Estimated payment $5,574/month
Highlights
- Ocean View
- Primary Bedroom Suite
- Contemporary Architecture
- Monarch Grove Elementary School Rated A
- Deck
- High Ceiling
About This Home
With peekaboo views of Morro Rock and undeniable curb appeal, this exceptionally cared-for home radiates warmth and turn-key presence from the moment you arrive. Inside, a bright and spacious interior features high ceilings, arched doorways, and thoughtful design details adding character and dimension throughout. The living room is a cozy focal point with a fireplace with wood mantle and tile surround, framed by stunning oriel windows that fill the space with natural light. A seamless flow into the dining area reveals serene backyard views and easy access to an expansive deck—perfect for indoor-outdoor entertaining. The kitchen offers generous counterspace, breakfast bar seating, recessed lighting, and a suite of appliances including a gas range, dishwasher, and refrigerator, all conveniently connected to a laundry room with pantry storage and outdoor access. The primary suite is a peaceful retreat with abundant light, a walk-in closet, and ensuite bath featuring a vanity with sink and separate shower and toilet area with privacy door. Two additional bedrooms, a full guest bath, and hallway storage round out the interior. Out back, the fully fenced yard is a private oasis with mature landscaping, a stone retaining wall, and ample space to relax or host. The attached two-car garage includes a loft and built-in shelving for even more storage. Proudly offered by the original owner with a location that blends beauty and function, this home is a rare find that’s move-in ready and waiting for you.
Listing Agent
Christie's International Real Estate Sereno Brokerage Phone: 805-476-0104 License #01868098 Listed on: 10/08/2025

Home Details
Home Type
- Single Family
Est. Annual Taxes
- $5,099
Year Built
- Built in 1986
Lot Details
- 5,500 Sq Ft Lot
- Wood Fence
- Landscaped
- Back and Front Yard
- Property is zoned RSF
Parking
- 2 Car Attached Garage
- 2 Open Parking Spaces
- Parking Available
- Driveway Level
Property Views
- Ocean
- Bay
- Peek-A-Boo
- Hills
- Neighborhood
Home Design
- Contemporary Architecture
- Entry on the 1st floor
- Slab Foundation
- Shingle Roof
- Wood Siding
Interior Spaces
- 1,673 Sq Ft Home
- 1-Story Property
- High Ceiling
- Recessed Lighting
- Track Lighting
- Living Room with Fireplace
- Storage
- Laundry Room
Kitchen
- Eat-In Kitchen
- Breakfast Bar
- Gas Oven
- Gas Range
- Range Hood
- Dishwasher
- Tile Countertops
Flooring
- Carpet
- Tile
Bedrooms and Bathrooms
- 3 Main Level Bedrooms
- Primary Bedroom Suite
- Walk-In Closet
- 2 Full Bathrooms
- Tile Bathroom Countertop
- Makeup or Vanity Space
- Private Water Closet
- Bathtub with Shower
- Walk-in Shower
Home Security
- Carbon Monoxide Detectors
- Fire and Smoke Detector
Outdoor Features
- Deck
- Patio
- Front Porch
Utilities
- Forced Air Heating System
- Natural Gas Connected
- Phone Available
- Cable TV Available
Listing and Financial Details
- Legal Lot and Block 7 / 3
- Assessor Parcel Number 074202034
- Seller Considering Concessions
Community Details
Overview
- No Home Owners Association
- Redfield Woods Subdivision
Recreation
- Hiking Trails
- Bike Trail
Map
Home Values in the Area
Average Home Value in this Area
Tax History
| Year | Tax Paid | Tax Assessment Tax Assessment Total Assessment is a certain percentage of the fair market value that is determined by local assessors to be the total taxable value of land and additions on the property. | Land | Improvement |
|---|---|---|---|---|
| 2025 | $5,099 | $253,763 | $107,358 | $146,405 |
| 2024 | $5,225 | $248,788 | $105,253 | $143,535 |
| 2023 | $5,225 | $243,911 | $103,190 | $140,721 |
| 2022 | $5,272 | $239,129 | $101,167 | $137,962 |
| 2021 | $5,064 | $234,441 | $99,184 | $135,257 |
| 2020 | $4,599 | $232,038 | $98,167 | $133,871 |
| 2019 | $4,613 | $227,490 | $96,243 | $131,247 |
| 2018 | $4,637 | $223,030 | $94,356 | $128,674 |
| 2017 | $4,486 | $218,657 | $92,506 | $126,151 |
| 2016 | $3,270 | $214,371 | $90,693 | $123,678 |
| 2015 | $3,235 | $211,152 | $89,331 | $121,821 |
| 2014 | $3,044 | $207,017 | $87,582 | $119,435 |
Property History
| Date | Event | Price | List to Sale | Price per Sq Ft |
|---|---|---|---|---|
| 10/08/2025 10/08/25 | For Sale | $975,000 | -- | $583 / Sq Ft |
Purchase History
| Date | Type | Sale Price | Title Company |
|---|---|---|---|
| Interfamily Deed Transfer | -- | Accommodation | |
| Interfamily Deed Transfer | -- | Fidelity National Title | |
| Interfamily Deed Transfer | -- | None Available |
Mortgage History
| Date | Status | Loan Amount | Loan Type |
|---|---|---|---|
| Closed | $250,000 | Credit Line Revolving |
Source: California Regional Multiple Listing Service (CRMLS)
MLS Number: SC25233170
APN: 074-202-034
- 409 Manzanita Dr
- 2493 San Sebastian Ln
- 1745 Doris Ave
- 2796 Crockett Cir
- 2045 Pine Ave
- 2731 Houston Dr
- 749 Woodland Dr
- 1840 Pine Ave
- 1830 Pine Ave
- 0 Ash St
- 305 Henrietta Ave
- 781 Los Osos Valley Rd
- 2249 Glenn St
- 2743 Rodman Dr
- 2331 Humboldt St
- 0 Garden St
- 2117 Glenn St
- 2249 Inyo St
- 224 Butte Dr
- 2021 9th St
- 1996 Nevada Ct
- 1919 13th St
- 300 Kings Ave
- 978 Balboa St
- 440 Atascadero Rd
- 56 Gracia Ave
- 2814 Studio Dr
- 841 Vista Del Collados
- 2091 Circle Dr
- 404 Patricia Dr Unit Studio
- 1555 Eto Cir
- 11343 Los Osos Valley Rd
- 1527 Royal Way Unit 4
- 1527 Royal Way Unit 4
- 1533 El Tigre Ct Unit G
- 1704 Tonini Dr
- 555 Ramona Dr
- 71 Palomar Ave
- 22 Chorro St
- 59 Chorro St Unit Main
