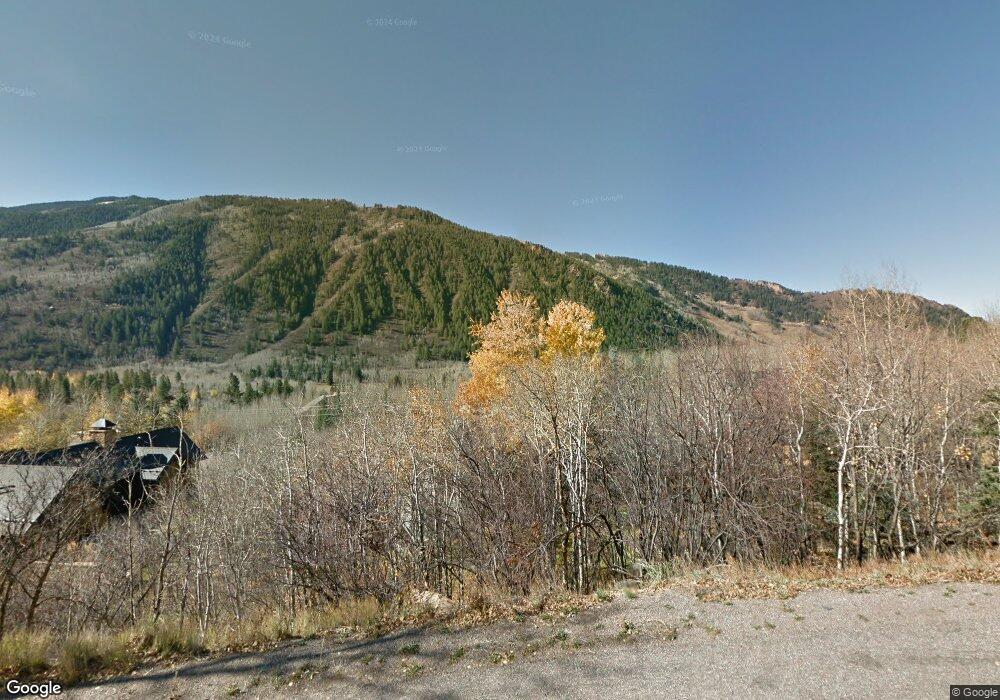Estimated Value: $2,235,381 - $5,150,000
3
Beds
2
Baths
1,202
Sq Ft
$2,807/Sq Ft
Est. Value
About This Home
This home is located at 449 Mountain Laurel Dr Unit 2, Aspen, CO 81611 and is currently estimated at $3,374,345, approximately $2,807 per square foot. 449 Mountain Laurel Dr Unit 2 is a home located in Pitkin County with nearby schools including Aspen Elementary School, Aspen Middle School, and Aspen High School.
Ownership History
Date
Name
Owned For
Owner Type
Purchase Details
Closed on
Sep 23, 2005
Sold by
Miller Jack S and Miller Susanna
Bought by
Cafritz Carlson D and Dundon Annemie
Current Estimated Value
Home Financials for this Owner
Home Financials are based on the most recent Mortgage that was taken out on this home.
Original Mortgage
$784,000
Outstanding Balance
$416,274
Interest Rate
5.73%
Mortgage Type
New Conventional
Estimated Equity
$2,958,071
Create a Home Valuation Report for This Property
The Home Valuation Report is an in-depth analysis detailing your home's value as well as a comparison with similar homes in the area
Home Values in the Area
Average Home Value in this Area
Purchase History
| Date | Buyer | Sale Price | Title Company |
|---|---|---|---|
| Cafritz Carlson D | $980,000 | Stewart Title Of Aspen Inc |
Source: Public Records
Mortgage History
| Date | Status | Borrower | Loan Amount |
|---|---|---|---|
| Open | Cafritz Carlson D | $784,000 |
Source: Public Records
Tax History Compared to Growth
Tax History
| Year | Tax Paid | Tax Assessment Tax Assessment Total Assessment is a certain percentage of the fair market value that is determined by local assessors to be the total taxable value of land and additions on the property. | Land | Improvement |
|---|---|---|---|---|
| 2024 | $5,658 | $194,810 | $0 | $194,810 |
| 2023 | $5,658 | $199,410 | $0 | $199,410 |
| 2022 | $3,129 | $97,720 | $0 | $97,720 |
| 2021 | $3,121 | $100,530 | $0 | $100,530 |
| 2020 | $2,864 | $91,980 | $0 | $91,980 |
| 2019 | $2,864 | $91,980 | $0 | $91,980 |
| 2018 | $2,681 | $92,630 | $0 | $92,630 |
| 2017 | $2,331 | $86,010 | $0 | $86,010 |
| 2016 | $2,494 | $90,230 | $0 | $90,230 |
| 2015 | $2,478 | $90,230 | $0 | $90,230 |
| 2014 | $1,906 | $67,760 | $0 | $67,760 |
Source: Public Records
Map
Nearby Homes
- 552 Mountain Laurel Dr
- 602 Mountain Laurel Dr
- 184 Mountain Laurel Dr
- 161 Stillwater Ln
- 71 & 73 Smuggler Grove Rd
- 100 Park Ave
- 1212 E Hopkins Ave
- 326 Midland Ave Unit 306
- 326 Midland Ave Unit 302
- 322 Park Ave Unit 2
- 1271 S Ute Ave
- 1034 E Cooper Ave Unit 19A
- 1024 E Hopkins Ave Unit 16
- 415 Park Cir Unit 5
- 425 Park Cir Unit A2
- 515 Park Cir
- 1006 E Cooper Ave
- 939 E Cooper Ave Unit B
- 10 Ute Place
- 979 Queen St
- 449 Mountain Laurel Dr Unit 3
- 449 Mountain Laurel Dr Unit 4
- 449 Mountain Laurel Dr Unit 1
- 449 Mountain Laurel Dr
- 82 Northway Dr
- 473 Mountain Laurel Dr
- 104 Northway Dr
- 60 Northway Dr
- 190 W Lupine Dr
- 462 Mountain Laurel Dr
- 598 Mountain Laurel Dr
- 122 Northway Dr
- 182 W Lupine Dr
- Tbd & 137 Northway Dr Unit Bl 5 Lots 12 & 14; B
- TBD Northway Dr Unit Block 5 Lot 14
- TBD Northway Dr
- 200 W Lupine Dr
- 604 Mountain Laurel Dr
- 99 Northway Dr
- 605 Mountain Laurel Dr
