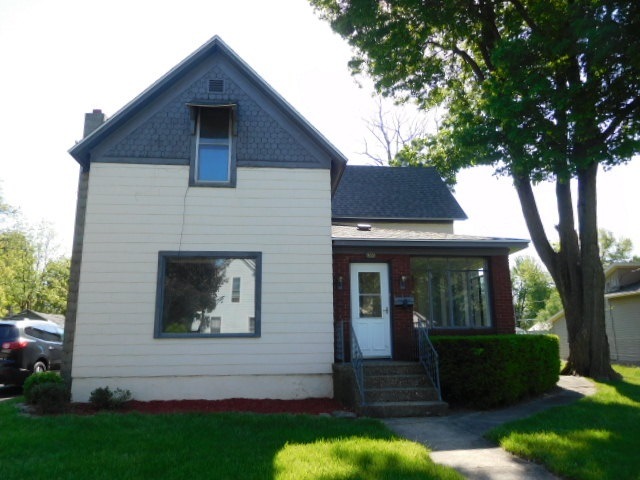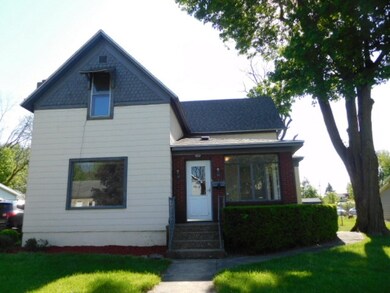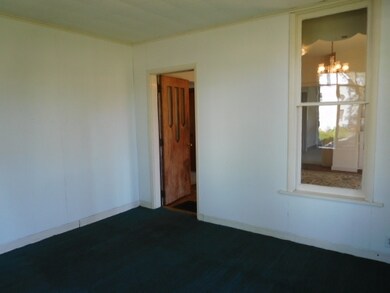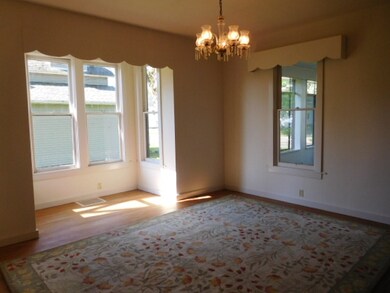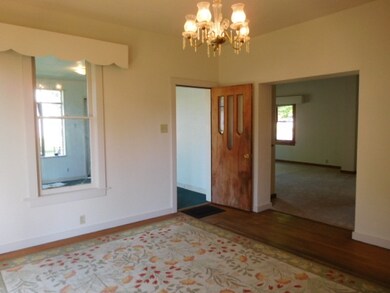449 N Allen St Wabash, IN 46992
Estimated Value: $128,000 - $164,000
Highlights
- Primary Bedroom Suite
- Enclosed Patio or Porch
- 1 Car Detached Garage
- Wood Flooring
- Formal Dining Room
- Built-in Bookshelves
About This Home
As of October 2017Home has been freshly painted with some new carpet installed just for you. Some original hardwood floors also. 3 bedrooms with half bath off master and a 2nd full bath on the upper level with the other 2 large bedrooms. Large formal dining room with built in china cabinet, huge living room with wood burning stove and all new carpet. Separate Den with built in desk, storage and shelves. Front of home has a large enclosed porch and all along the back side is another closed in porch with storage and a built in table that folds up when not in use. Large back yard, 1 car wide garage, but 32 feet deep, patio across back of house that has a partial covering from garage to house entry. GFA 90Plus Eff furnace is only 2 years old and was installed for future Air condition hook up. Elec water heater is 1 year old and roof was new in 2014. Lots of new plumbing and electric. Dishwasher does not work.
Home Details
Home Type
- Single Family
Est. Annual Taxes
- $283
Year Built
- Built in 1930
Lot Details
- 0.32 Acre Lot
- Lot Dimensions are 68 x 205
- Level Lot
Parking
- 1 Car Detached Garage
- Driveway
Home Design
- Brick Exterior Construction
- Asphalt Roof
- Asbestos Siding
Interior Spaces
- 1.5-Story Property
- Built-in Bookshelves
- Built-In Features
- Living Room with Fireplace
- Formal Dining Room
- Partially Finished Basement
- Crawl Space
- Electric Oven or Range
- Washer and Electric Dryer Hookup
Flooring
- Wood
- Carpet
- Vinyl
Bedrooms and Bathrooms
- 3 Bedrooms
- Primary Bedroom Suite
- Bathtub with Shower
- Separate Shower
Utilities
- Forced Air Heating System
- Heating System Uses Gas
- Cable TV Available
Additional Features
- Enclosed Patio or Porch
- Suburban Location
Listing and Financial Details
- Assessor Parcel Number 85-14-11-203-081.000-009
Ownership History
Purchase Details
Home Financials for this Owner
Home Financials are based on the most recent Mortgage that was taken out on this home.Home Values in the Area
Average Home Value in this Area
Purchase History
| Date | Buyer | Sale Price | Title Company |
|---|---|---|---|
| Liehr Adam | -- | None Available |
Mortgage History
| Date | Status | Borrower | Loan Amount |
|---|---|---|---|
| Open | Liehr Adam | $60,300 |
Property History
| Date | Event | Price | List to Sale | Price per Sq Ft |
|---|---|---|---|---|
| 10/31/2017 10/31/17 | Sold | $67,000 | -21.6% | $38 / Sq Ft |
| 10/28/2017 10/28/17 | Pending | -- | -- | -- |
| 05/15/2017 05/15/17 | For Sale | $85,500 | -- | $48 / Sq Ft |
Tax History Compared to Growth
Tax History
| Year | Tax Paid | Tax Assessment Tax Assessment Total Assessment is a certain percentage of the fair market value that is determined by local assessors to be the total taxable value of land and additions on the property. | Land | Improvement |
|---|---|---|---|---|
| 2024 | $2,102 | $105,100 | $11,800 | $93,300 |
| 2023 | $1,996 | $99,800 | $11,800 | $88,000 |
| 2022 | $1,866 | $93,300 | $11,800 | $81,500 |
| 2021 | $778 | $86,400 | $11,800 | $74,600 |
| 2020 | $636 | $79,900 | $11,800 | $68,100 |
| 2019 | $479 | $76,400 | $11,800 | $64,600 |
| 2018 | $470 | $75,800 | $11,800 | $64,000 |
| 2017 | $495 | $75,300 | $11,800 | $63,500 |
| 2016 | $307 | $73,800 | $11,700 | $62,100 |
| 2014 | $255 | $74,000 | $11,700 | $62,300 |
| 2013 | $203 | $72,700 | $11,800 | $60,900 |
Map
Source: Indiana Regional MLS
MLS Number: 201721170
APN: 85-14-11-203-081.000-009
- 425 N Huntington St
- 387 N Wabash St
- 41 Noble St
- 102 Stitt St
- 747 N Spring St
- 244 N Miami St
- 35 E Sinclair St
- 153 Ferry St
- 739 Congress St
- 459 E Hill St
- 495 Manchester Ave
- 334 Ferry St
- 495 Stitt St
- 492 W Maple St
- 125 N Comstock St
- 27 N Comstock St
- 516 W Hill St
- 8 Creekside Ln
- 23 Deer Ln
- 1 Creekside Ln
- 457 N Allen St
- 439 N Allen St
- 448 N Allen St
- 452 N Allen St
- 463 N Allen St
- 458 N Allen St
- 440 N Allen St
- 435 N Allen St
- 471 N Allen St
- 430 N Allen St
- 472 N Allen St
- 477 N Allen St
- 422 N Allen St
- 464 N Allen St
- 480 N Allen St
- 415 N Allen St
- 483 N Allen St
- 488 N Allen St
- 491 N Allen St
- 450 N Spring St
