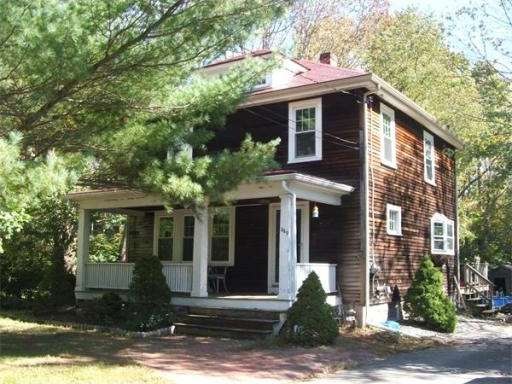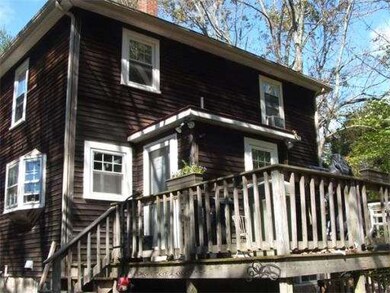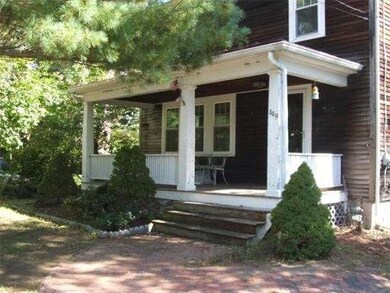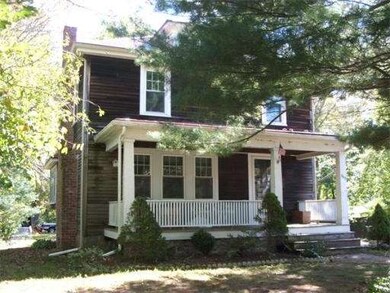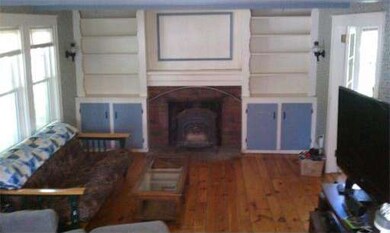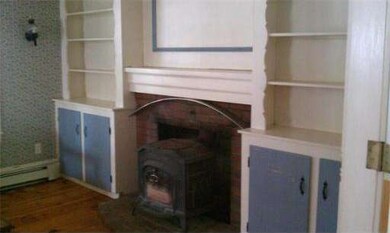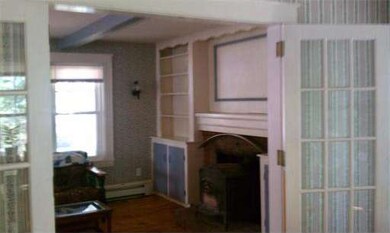
449 N Elm St West Bridgewater, MA 02379
About This Home
As of May 2025Classic square colonial with much character - Fireplaced living rm w/beams, built ins & wide pine floor, dining rm w/french drs, maple floor & bay/window-seat. Wood ceilng in Kit w/cooking island, separate breakfast counter. Staircase window, maple floors in upper hall & bedrooms. Attic. Full bsmt with high ceilings & NO sump! Newer (4 yr) 4z FHW heating upgrade/system, newer hot water, 2005 Interlock roof, 2006 most windows, rebuilt deck and front porch. New septic in 2010. Private back yard
Home Details
Home Type
Single Family
Est. Annual Taxes
$6,127
Year Built
1920
Lot Details
0
Listing Details
- Lot Description: Wooded, Paved Drive
- Special Features: None
- Property Sub Type: Detached
- Year Built: 1920
Interior Features
- Has Basement: Yes
- Fireplaces: 1
- Number of Rooms: 6
- Amenities: Shopping, Park, Highway Access
- Electric: Circuit Breakers
- Energy: Insulated Windows, Insulated Doors, Storm Doors
- Flooring: Wood, Tile, Vinyl
- Interior Amenities: Security System, Cable Available, French Doors
- Basement: Full, Interior Access, Bulkhead, Concrete Floor
- Bedroom 2: Second Floor, 13X13
- Bedroom 3: Second Floor, 9X10
- Bathroom #1: First Floor, 6X4
- Bathroom #2: Second Floor, 10X7
- Kitchen: First Floor, 13X12
- Laundry Room: Basement
- Living Room: First Floor, 22X12
- Master Bedroom: Second Floor, 13X13
- Master Bedroom Description: Flooring - Wood
- Dining Room: First Floor, 13X12
Exterior Features
- Frontage: 65
- Construction: Frame
- Exterior: Clapboard, Wood
- Exterior Features: Porch, Deck, Gutters, Storage Shed
- Foundation: Fieldstone
Garage/Parking
- Parking: Off-Street, Paved Driveway
- Parking Spaces: 4
Utilities
- Heat Zones: 4
- Hot Water: Natural Gas
- Utility Connections: for Electric Range, for Electric Oven, for Electric Dryer, Washer Hookup
Condo/Co-op/Association
- HOA: No
Ownership History
Purchase Details
Home Financials for this Owner
Home Financials are based on the most recent Mortgage that was taken out on this home.Purchase Details
Home Financials for this Owner
Home Financials are based on the most recent Mortgage that was taken out on this home.Purchase Details
Home Financials for this Owner
Home Financials are based on the most recent Mortgage that was taken out on this home.Purchase Details
Purchase Details
Similar Home in West Bridgewater, MA
Home Values in the Area
Average Home Value in this Area
Purchase History
| Date | Type | Sale Price | Title Company |
|---|---|---|---|
| Deed | $575,000 | None Available | |
| Deed | $575,000 | None Available | |
| Not Resolvable | $355,000 | -- | |
| Not Resolvable | $200,000 | -- | |
| Deed | -- | -- | |
| Deed | -- | -- | |
| Deed | $133,000 | -- | |
| Deed | $133,000 | -- |
Mortgage History
| Date | Status | Loan Amount | Loan Type |
|---|---|---|---|
| Open | $455,000 | Purchase Money Mortgage | |
| Closed | $455,000 | Purchase Money Mortgage | |
| Previous Owner | $25,000 | Credit Line Revolving | |
| Previous Owner | $338,000 | Stand Alone Refi Refinance Of Original Loan | |
| Previous Owner | $337,250 | New Conventional | |
| Previous Owner | $193,325 | New Conventional | |
| Previous Owner | $15,000 | No Value Available |
Property History
| Date | Event | Price | Change | Sq Ft Price |
|---|---|---|---|---|
| 05/16/2025 05/16/25 | Sold | $575,000 | +0.9% | $305 / Sq Ft |
| 04/04/2025 04/04/25 | Pending | -- | -- | -- |
| 03/26/2025 03/26/25 | For Sale | $569,900 | +60.5% | $303 / Sq Ft |
| 10/15/2019 10/15/19 | Sold | $355,000 | -1.1% | $258 / Sq Ft |
| 08/31/2019 08/31/19 | Pending | -- | -- | -- |
| 08/19/2019 08/19/19 | Price Changed | $359,000 | 0.0% | $261 / Sq Ft |
| 08/19/2019 08/19/19 | For Sale | $359,000 | -2.7% | $261 / Sq Ft |
| 08/13/2019 08/13/19 | Pending | -- | -- | -- |
| 07/09/2019 07/09/19 | For Sale | $369,000 | +84.5% | $268 / Sq Ft |
| 11/16/2012 11/16/12 | Sold | $200,000 | +2.6% | $143 / Sq Ft |
| 11/04/2012 11/04/12 | Pending | -- | -- | -- |
| 10/04/2012 10/04/12 | For Sale | $195,000 | -- | $139 / Sq Ft |
Tax History Compared to Growth
Tax History
| Year | Tax Paid | Tax Assessment Tax Assessment Total Assessment is a certain percentage of the fair market value that is determined by local assessors to be the total taxable value of land and additions on the property. | Land | Improvement |
|---|---|---|---|---|
| 2025 | $6,127 | $448,200 | $213,000 | $235,200 |
| 2024 | $5,780 | $407,900 | $193,100 | $214,800 |
| 2023 | $5,290 | $344,200 | $167,200 | $177,000 |
| 2022 | $4,795 | $295,600 | $157,300 | $138,300 |
| 2021 | $4,833 | $289,200 | $157,300 | $131,900 |
| 2020 | $4,577 | $279,600 | $157,300 | $122,300 |
| 2019 | $4,622 | $279,600 | $157,300 | $122,300 |
| 2018 | $4,336 | $261,800 | $149,300 | $112,500 |
| 2017 | $4,284 | $241,600 | $135,400 | $106,200 |
| 2016 | $4,176 | $232,000 | $125,800 | $106,200 |
| 2015 | $4,132 | $232,000 | $125,800 | $106,200 |
| 2014 | $3,786 | $229,600 | $125,800 | $103,800 |
Agents Affiliated with this Home
-
D
Seller's Agent in 2025
Danielle Ballou
Donahue Real Estate Co.
-

Buyer's Agent in 2025
Holly Pereira
William Raveis R.E. & Home Services
(617) 406-9345
1 in this area
37 Total Sales
-
K
Seller's Agent in 2019
Kelly White
Redfin Corp.
-

Buyer's Agent in 2019
Donald Richmond
Gold Key Realty LLC
(339) 987-1295
91 Total Sales
-

Seller's Agent in 2012
Lauren Delaney
Experience Matters RE
(508) 982-8707
2 in this area
10 Total Sales
-

Buyer's Agent in 2012
Anthony Ruggiero
Keller Williams Elite
(781) 775-8200
79 Total Sales
Map
Source: MLS Property Information Network (MLS PIN)
MLS Number: 71443408
APN: WBRI-000024-000000-000109
- 361 Spring St
- 606 N Elm St
- Lot 1 Jeffrey Ln
- 6 Maddison
- 454 Copeland St
- 3 Jason Way
- 53 Brewster Rd
- 324 Copeland St
- 40 Friendship Dr
- 282 Crescent St
- 9 Longworth Ave Unit 133
- 22 Sylvia Ave
- 219 Copeland St
- 35 Longworth Ave Unit 6
- 47 Southworth St
- 46 Charles St
- 153 Copeland St
- 92 Bryant St
- 124 Bryant St
- 386 Matfield St
