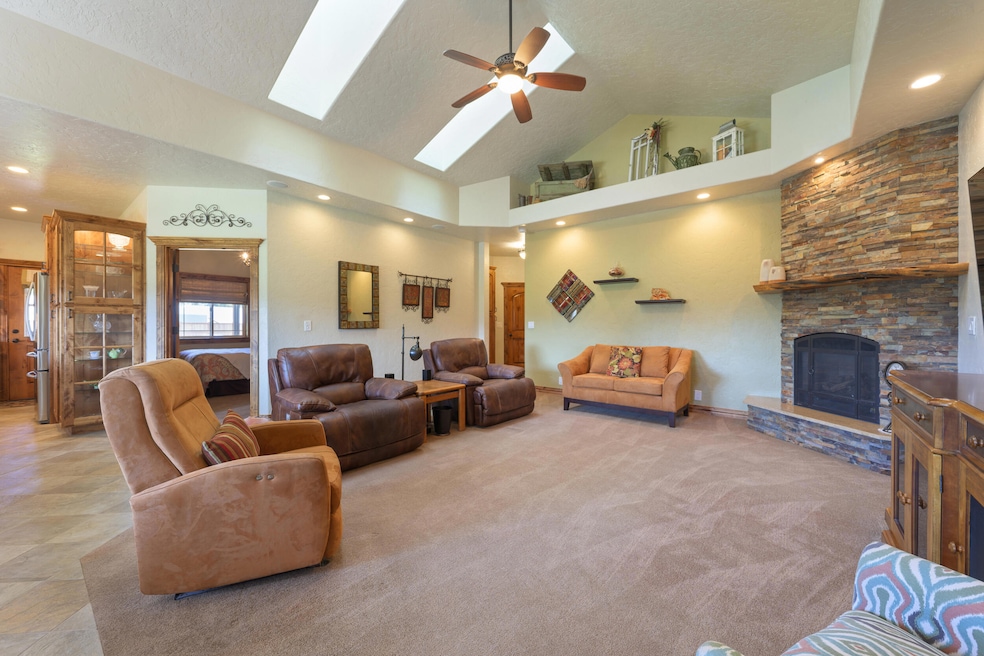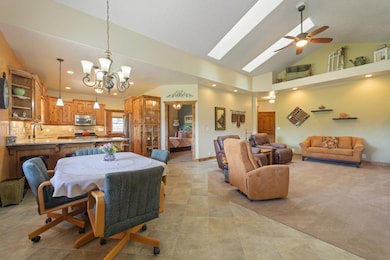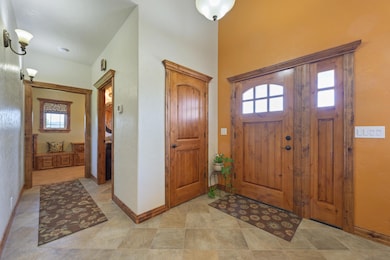449 NE Owens Rd Prineville, OR 97754
Estimated payment $5,745/month
Highlights
- Horse Property
- Two Primary Bedrooms
- Northwest Architecture
- RV Access or Parking
- Open Floorplan
- Territorial View
About This Home
Take a moment to peruse the peaceful setting of this custom home. Located in a small acreage community, on a dead-end road, surrounded by rolling green pastures and a view of Barnes Butte. Custom home completed in 2018 includes 3 primary suites, main primary includes office space, access to wrap around porch. Bathroom with double vanities, jetted soaking tub, separate shower and large walk-through closet that takes you directly to the laundry room. Extra attention to detail in all the beautiful wood finishes throughout the home including custom cabinetry; additional custom features include built-ins with lighting, doors with immense character, cabinets with outlets to charge appliances and so much more! Builder thought of all the details with half bath in the garage/workshop; foundation at edge of wrap-around porch for easy addition to floor plan, spider insulation, finished attic storage with temperature control. Separate 40x30 insulated shop, 40x16 lean-and 40' storage container.
Home Details
Home Type
- Single Family
Est. Annual Taxes
- $5,759
Year Built
- Built in 2018
Lot Details
- 1.4 Acre Lot
- Property fronts an easement
- Landscaped
- Level Lot
- Front and Back Yard Sprinklers
- Property is zoned sr1, sr1
Parking
- 3 Car Attached Garage
- Heated Garage
- Workshop in Garage
- Garage Door Opener
- Gravel Driveway
- RV Access or Parking
Property Views
- Territorial
- Valley
Home Design
- Northwest Architecture
- Stem Wall Foundation
- Frame Construction
- Composition Roof
Interior Spaces
- 2,556 Sq Ft Home
- 2-Story Property
- Open Floorplan
- Built-In Features
- Vaulted Ceiling
- Ceiling Fan
- Skylights
- Propane Fireplace
- Vinyl Clad Windows
- Great Room with Fireplace
- Bonus Room
Kitchen
- Eat-In Kitchen
- Breakfast Bar
- Oven
- Range with Range Hood
- Microwave
- Dishwasher
- Granite Countertops
- Disposal
Flooring
- Carpet
- Tile
Bedrooms and Bathrooms
- 3 Bedrooms
- Primary Bedroom on Main
- Double Master Bedroom
- Walk-In Closet
- Double Vanity
- Soaking Tub
- Bathtub with Shower
- Solar Tube
Laundry
- Laundry Room
- Dryer
- Washer
Home Security
- Carbon Monoxide Detectors
- Fire and Smoke Detector
Outdoor Features
- Horse Property
- Wrap Around Porch
- Separate Outdoor Workshop
- Shed
- Storage Shed
Schools
- Barnes Butte Elementary School
- Crook County Middle School
- Crook County High School
Farming
- 1 Irrigated Acre
- Pasture
Utilities
- Ductless Heating Or Cooling System
- Forced Air Heating and Cooling System
- Space Heater
- Heating System Uses Propane
- Heat Pump System
- Irrigation Water Rights
- Private Water Source
- Well
- Water Heater
- Water Softener
- Septic Tank
- Leach Field
- Phone Available
Community Details
- No Home Owners Association
- Clacc Subdivision
Listing and Financial Details
- Tax Lot 00808
- Assessor Parcel Number 18998
Map
Home Values in the Area
Average Home Value in this Area
Tax History
| Year | Tax Paid | Tax Assessment Tax Assessment Total Assessment is a certain percentage of the fair market value that is determined by local assessors to be the total taxable value of land and additions on the property. | Land | Improvement |
|---|---|---|---|---|
| 2025 | $5,905 | $452,630 | -- | -- |
| 2024 | $5,758 | $439,450 | -- | -- |
| 2023 | $5,554 | $426,660 | $0 | $0 |
| 2022 | $5,380 | $414,240 | $0 | $0 |
| 2021 | $5,037 | $376,590 | $0 | $0 |
| 2020 | $4,377 | $326,545 | $0 | $0 |
| 2019 | $4,223 | $263,178 | $0 | $0 |
| 2018 | $3,516 | $263,178 | $0 | $0 |
| 2017 | $3,374 | $248,707 | $0 | $0 |
| 2016 | $3,109 | $214,404 | $0 | $0 |
| 2015 | $2,810 | $214,404 | $0 | $0 |
| 2013 | -- | $193,580 | $0 | $0 |
Property History
| Date | Event | Price | List to Sale | Price per Sq Ft |
|---|---|---|---|---|
| 06/29/2025 06/29/25 | For Sale | $997,000 | -- | $390 / Sq Ft |
Purchase History
| Date | Type | Sale Price | Title Company |
|---|---|---|---|
| Warranty Deed | -- | None Listed On Document | |
| Warranty Deed | $140,000 | Amerititle |
Source: Oregon Datashare
MLS Number: 220204901
APN: 018998
- 3248 NE Yellowpine Rd
- 243 NW Saddle Ridge Loop
- 0 NE Bobbi Ct
- 240 NW Saddle Ridge Loop
- 240 NW Saddle Ridge Loop Unit Lot 8
- 323 NW Saddle Ridge Loop
- 2671 NE Bobbi Ct
- 2648 NE Colleen Rd
- 344 NW Saddle Ridge Loop
- 2651 N Main St
- 2586 NE Colleen Rd
- 3542 NW Rollo Rd
- 2377 N Main St
- 873 N West Hills Rd
- 3143 NW West Hills Loop
- 2226 NE Cherry Loop
- 2068 NE Elk St
- 400 NW Terrace Ln Unit 71
- 400 NW Terrace Ln Unit 83
- 549 NW Martingale Rd
- 2252 NE Colleen Rd
- 935 NW Cains Rd
- 933 NW Cains Rd
- 940 NW 2nd St
- 4455 NE Vaughn Ave Unit The Prancing Peacock
- 4455 NE Vaughn Ave Unit The Prancing Peacock
- 748 NE Oak Place Unit 748 NE Oak Place, Redmond, OR 97756
- 748 NE Oak Place
- 3025 NW 7th St
- 787 NW Canal Blvd
- 418 NW 17th St Unit 3
- 532 SW Rimrock Way
- 1329 SW Pumice Ave
- 2960 NW Northwest Way
- 1950 SW Umatilla Ave
- 3759 SW Badger Ave
- 3750 SW Badger Ave
- 4633 SW 37th St
- 4399 SW Coyote Ave
- 1485 Murrelet Dr Unit Bonus Room Apartment







