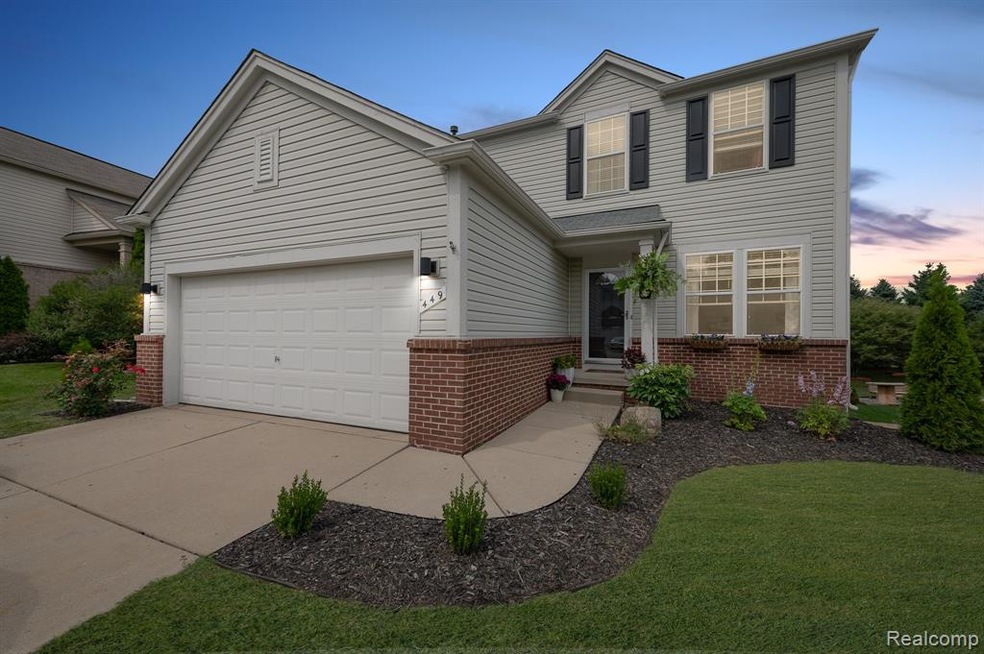
$311,900
- 3 Beds
- 2.5 Baths
- 1,440 Sq Ft
- 859 Canyon Creek Dr
- Unit 74
- Holly, MI
HOME WARRANTY!! - Welcome to The Preserve of Riverside!! This next-level home is ready for you! The sellers didn't want to move, but they needed a fourth bedroom. Now, this three-bedroom home can be yours! WOW! Tons of updates! They include: - Electric range 2024- Fridge 2024- Garbage disposal 2023- Washer/Dryer 2024- Furnace 2022- AC 2022- Roof 2022- First Floor LVP 2024- Upstairs LVP 2023-
Jeremy Hoover Keller Williams First
