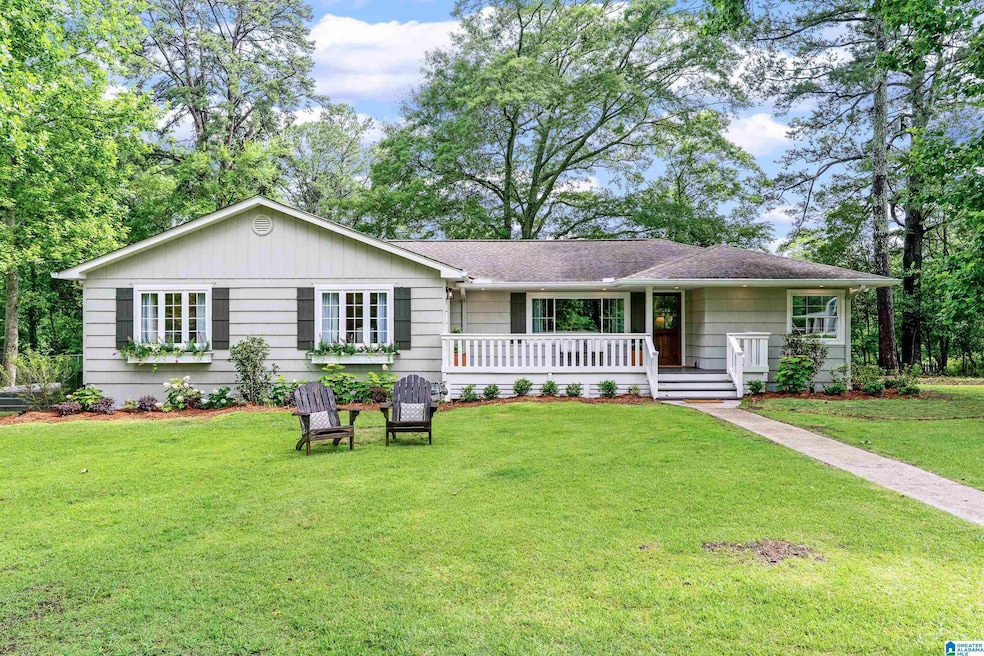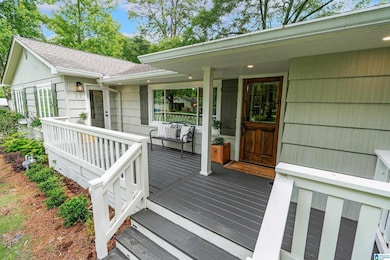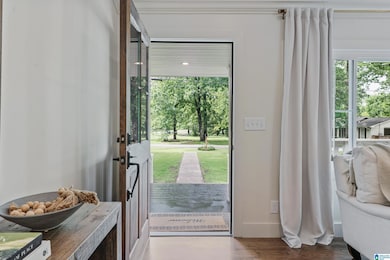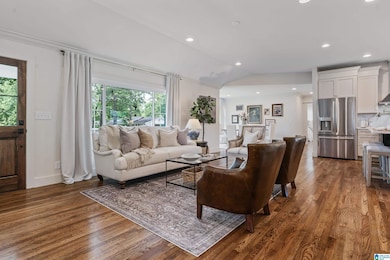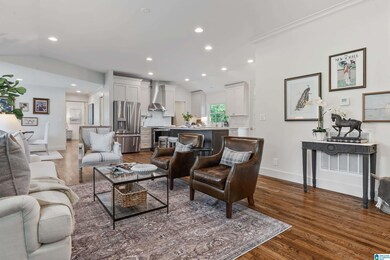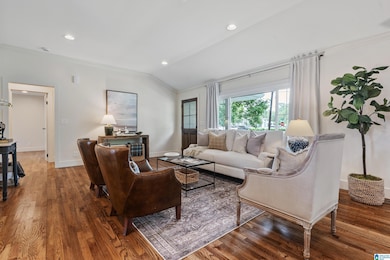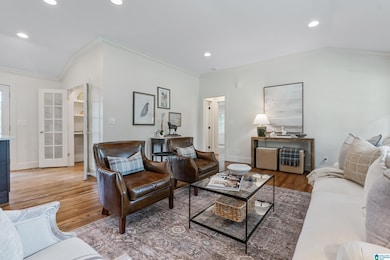
449 Park Ave Hoover, AL 35226
Bluff Park NeighborhoodHighlights
- Sitting Area In Primary Bedroom
- Deck
- Attic
- Bluff Park Elementary School Rated A
- Wood Flooring
- Bonus Room
About This Home
As of July 2025This Bluff Park Diamond sits on a Double lot on Park Ave. This is a Cadillac of a home, the upgrades are top of the line & the new owner can enjoy the charm of Historic Bluff Park w/ the convenances of Brand New modern appliances, Tankless Water Heater, HVAC entire system, Washer, Dryer & Wine Fridge in the Scullery. The Kitchen is top notch, from the brushed gold pot filler, huge island, walk-in pantry in addition to the scullery & the cook top is induction so no one burns their fingers. The split bedroom floorplan is perfect & the Main Suite is luxury at its finest w/ 2 walk in closets, a bonus room w/ access to the veranda, morning coffee just got better! This home offers so much outdoor living space from the front porch, to the back deck, great for entertaining, HUGE Flat double lot w/storage building offers endless possibilities, a detached Garage/Carriage house could fit perfectly & easily be added, All this in Walking distance from Bluff Park Elem & Shades Cliff Park and Pool
Home Details
Home Type
- Single Family
Year Built
- Built in 1955
Interior Spaces
- 1,970 Sq Ft Home
- 1-Story Property
- Crown Molding
- Smooth Ceilings
- Recessed Lighting
- Bay Window
- French Doors
- Dining Room
- Bonus Room
- Wood Flooring
- Crawl Space
- Pull Down Stairs to Attic
Kitchen
- Butlers Pantry
- Stove
- Built-In Microwave
- Dishwasher
- Stainless Steel Appliances
- Kitchen Island
- Solid Surface Countertops
Bedrooms and Bathrooms
- 3 Bedrooms
- Sitting Area In Primary Bedroom
- Walk-In Closet
- Dressing Area
- Bathtub and Shower Combination in Primary Bathroom
- Garden Bath
- Separate Shower
- Linen Closet In Bathroom
Laundry
- Laundry Room
- Laundry on main level
- Washer and Electric Dryer Hookup
Parking
- 2 Carport Spaces
- Garage on Main Level
- Driveway
- On-Street Parking
Schools
- Bluff Park Elementary School
- Simmons Middle School
- Hoover High School
Utilities
- Central Heating and Cooling System
- Heating System Uses Gas
- Tankless Water Heater
- Septic Tank
Additional Features
- Deck
- 0.52 Acre Lot
Listing and Financial Details
- Visit Down Payment Resource Website
- Assessor Parcel Number 39-22-09-1-007-009.000
Similar Homes in the area
Home Values in the Area
Average Home Value in this Area
Property History
| Date | Event | Price | Change | Sq Ft Price |
|---|---|---|---|---|
| 07/14/2025 07/14/25 | Sold | $615,000 | -1.6% | $312 / Sq Ft |
| 05/29/2025 05/29/25 | For Sale | $625,000 | -- | $317 / Sq Ft |
Tax History Compared to Growth
Agents Affiliated with this Home
-
Mikie Blumentritt

Seller's Agent in 2025
Mikie Blumentritt
ARC Realty 280
(205) 329-8069
9 in this area
93 Total Sales
-
Keith Weaver

Seller Co-Listing Agent in 2025
Keith Weaver
ARC Realty 280
(205) 999-8644
8 in this area
93 Total Sales
-
Amy Lawson

Buyer's Agent in 2025
Amy Lawson
RealtySouth
(205) 215-0284
9 in this area
170 Total Sales
Map
Source: Greater Alabama MLS
MLS Number: 21419924
- 2140 Chapel Rd
- 521 Shades Crest Rd
- 340 Linda Ave
- 2233 Farley Rd
- 1516 James Hill Way
- 319 Farley Dr
- 3605 Carisbrooke Pkwy
- 3609 Carisbrooke Pkwy
- 3686 James Hill Terrace
- 2241 Locke Cir
- 608 Stonehaven Rd
- 2424 Coronado Dr
- 2448 Hawksbury Ln
- 2345 Woodcreek Dr
- 1401 Haddon Place
- 3846 Carisbrooke Dr
- 278 Cambo Dr
- 1455 Haddon Cove
- 3466 Sawyer Dr
- 3508 Sawyer Dr
