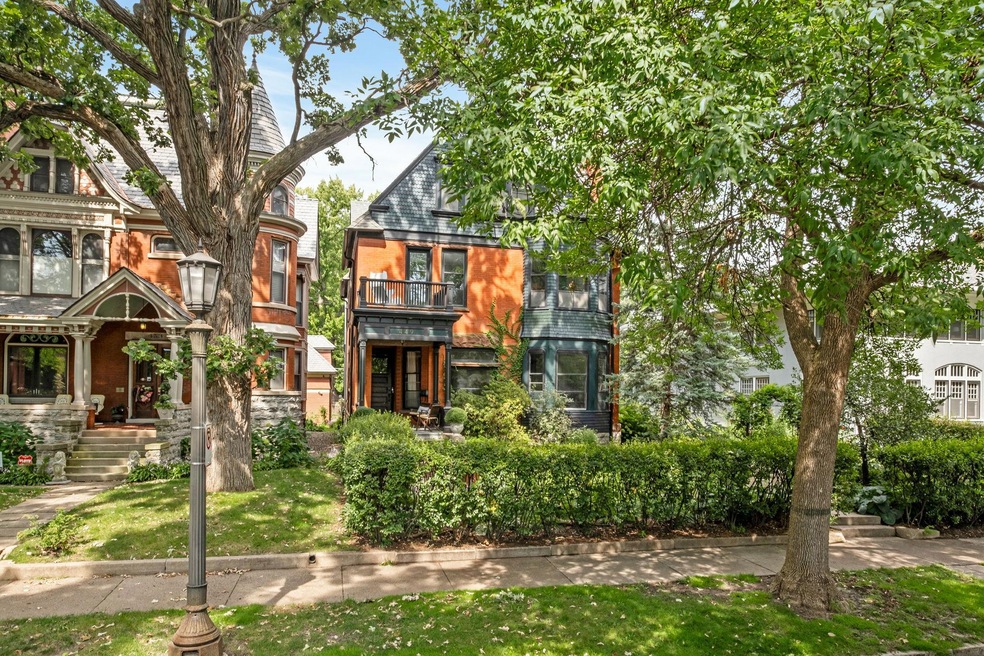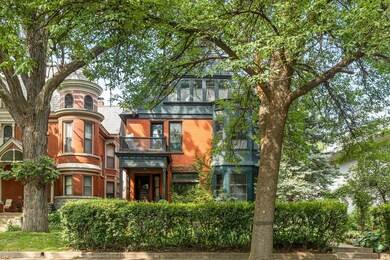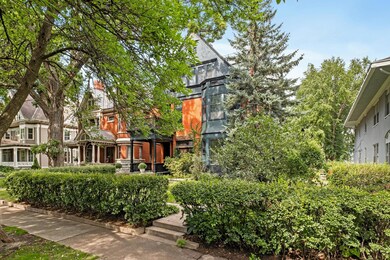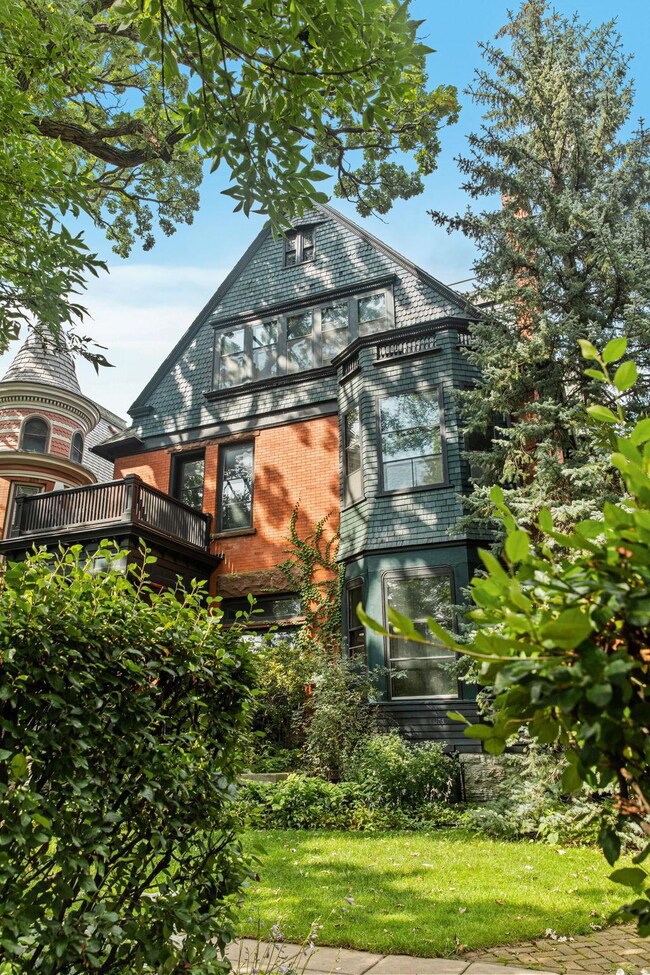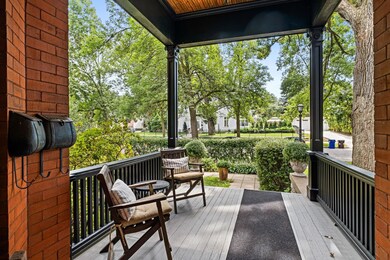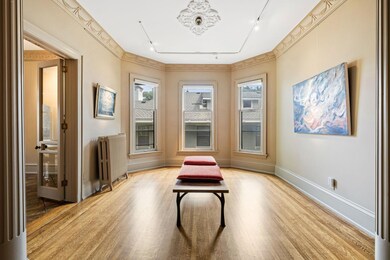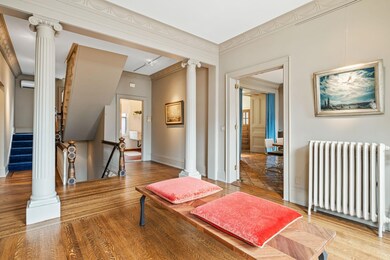
449 Portland Ave Unit 2 Saint Paul, MN 55102
Summit-University NeighborhoodHighlights
- 2 Fireplaces
- The kitchen features windows
- Entrance Foyer
- Central Senior High School Rated A-
- Living Room
- 3-minute walk to Summit Overlook Park
About This Home
As of October 2024Historic Condo in the Heart of Ramsey Hill – Originally designed in 1882 by renowned architect Cass Gilbert, this exquisite converted mansion features an impressive pressed red brick facade in an eclectic Victorian style, enhanced by rich Romanesque stone details and dramatic Neo-Gothic gables.
Greeted by a sophisticated gallery, this thoughtfully renovated home, featuring 10-foot ceilings, offers inspiring, light-filled spaces that flow gracefully from room to room. Enjoy living and entertaining in your wonderful open kitchen, ample dining room, formal living room, library alcove, laid back media lounge and breezy treetop balcony. With 4 bedrooms on the upper level, the spacious primary suite boasts an enviable walk-in closet, a cozy fireplace, and a luxurious private bathroom. Additional features include pristine quartersawn oak hardwood floors, exemplary millwork, delightful mature landscaping, ample storage, two heated garage spaces, and professionally updated mechanical systems. This home seamlessly blends historic charm with contemporary functionality.
Property Details
Home Type
- Multi-Family
Est. Annual Taxes
- $11,530
Year Built
- Built in 1884
Lot Details
- Lot Dimensions are 55x105
HOA Fees
- $600 Monthly HOA Fees
Parking
- 2 Car Garage
Home Design
- Property Attached
- Converted Dwelling
Interior Spaces
- 2,771 Sq Ft Home
- 2-Story Property
- 2 Fireplaces
- Entrance Foyer
- Family Room
- Living Room
- Basement Fills Entire Space Under The House
Kitchen
- Range
- Dishwasher
- The kitchen features windows
Bedrooms and Bathrooms
- 4 Bedrooms
Laundry
- Dryer
- Washer
Utilities
- Central Air
- Hot Water Heating System
- 100 Amp Service
Community Details
- Association fees include maintenance structure, gas, hazard insurance, heating, lawn care, ground maintenance, snow removal
- Association Phone (651) 324-6211
- Cic 313 Cass Gilbert Condo Subdivision
Listing and Financial Details
- Assessor Parcel Number 012823240255
Ownership History
Purchase Details
Purchase Details
Home Financials for this Owner
Home Financials are based on the most recent Mortgage that was taken out on this home.Purchase Details
Similar Homes in Saint Paul, MN
Home Values in the Area
Average Home Value in this Area
Purchase History
| Date | Type | Sale Price | Title Company |
|---|---|---|---|
| Quit Claim Deed | $500 | None Listed On Document | |
| Deed | $800,000 | Stewart Title | |
| Warranty Deed | $775,000 | Burnet Title |
Mortgage History
| Date | Status | Loan Amount | Loan Type |
|---|---|---|---|
| Previous Owner | $640,000 | New Conventional | |
| Previous Owner | $1,700,000 | New Conventional | |
| Previous Owner | $510,000 | New Conventional | |
| Previous Owner | $239,000 | Credit Line Revolving | |
| Previous Owner | $85,500 | Credit Line Revolving | |
| Previous Owner | $262,802 | New Conventional |
Property History
| Date | Event | Price | Change | Sq Ft Price |
|---|---|---|---|---|
| 10/16/2024 10/16/24 | Sold | $800,000 | 0.0% | $289 / Sq Ft |
| 09/23/2024 09/23/24 | Pending | -- | -- | -- |
| 09/05/2024 09/05/24 | For Sale | $800,000 | -- | $289 / Sq Ft |
Tax History Compared to Growth
Tax History
| Year | Tax Paid | Tax Assessment Tax Assessment Total Assessment is a certain percentage of the fair market value that is determined by local assessors to be the total taxable value of land and additions on the property. | Land | Improvement |
|---|---|---|---|---|
| 2025 | -- | $776,100 | $1,000 | $775,100 |
| 2023 | $9,400 | $708,300 | $1,000 | $707,300 |
| 2022 | $9,292 | $584,000 | $1,000 | $583,000 |
| 2021 | $8,692 | $562,400 | $1,000 | $561,400 |
| 2020 | $9,126 | $548,300 | $1,000 | $547,300 |
| 2019 | $9,240 | $536,700 | $1,000 | $535,700 |
| 2018 | $8,740 | $536,700 | $1,000 | $535,700 |
| 2017 | $7,566 | $524,100 | $1,000 | $523,100 |
| 2016 | $7,804 | $0 | $0 | $0 |
| 2015 | $7,858 | $460,700 | $46,100 | $414,600 |
| 2014 | $7,288 | $0 | $0 | $0 |
Agents Affiliated with this Home
-
Michael Smith

Seller's Agent in 2024
Michael Smith
Anderson Realty
(651) 324-6211
11 in this area
509 Total Sales
-
Rebekah Cook
R
Seller Co-Listing Agent in 2024
Rebekah Cook
Anderson Realty
(612) 619-4470
8 in this area
222 Total Sales
-
Ryan Lee

Buyer's Agent in 2024
Ryan Lee
HomeSmart Sapphire Realty
(612) 237-9232
3 in this area
92 Total Sales
Map
Source: NorthstarMLS
MLS Number: 6595253
APN: 01-28-23-24-0255
- 438 Portland Ave Unit 7
- 56 Arundel St Unit 10
- 421 Summit Ave Unit 2
- 415 Summit Ave Unit 2
- 496 Holly Ave Unit 1
- 442 Summit Ave Unit 6
- 11 Summit Ct Unit 11
- 79 Western Ave N Unit 304
- 79 Western Ave N Unit 305
- 79 Western Ave N Unit 100
- 463 Ashland Ave
- 115 Western Ave N Unit 1N
- 520 Holly Ave
- 506 Summit Ave
- 80 Western Ave N Unit 310
- 422 Laurel Ave
- 542 Portland Ave
- 383 Grand Ave Unit 9
- 102 Western Ave N Unit 4
- 102 Western Ave N Unit 1
