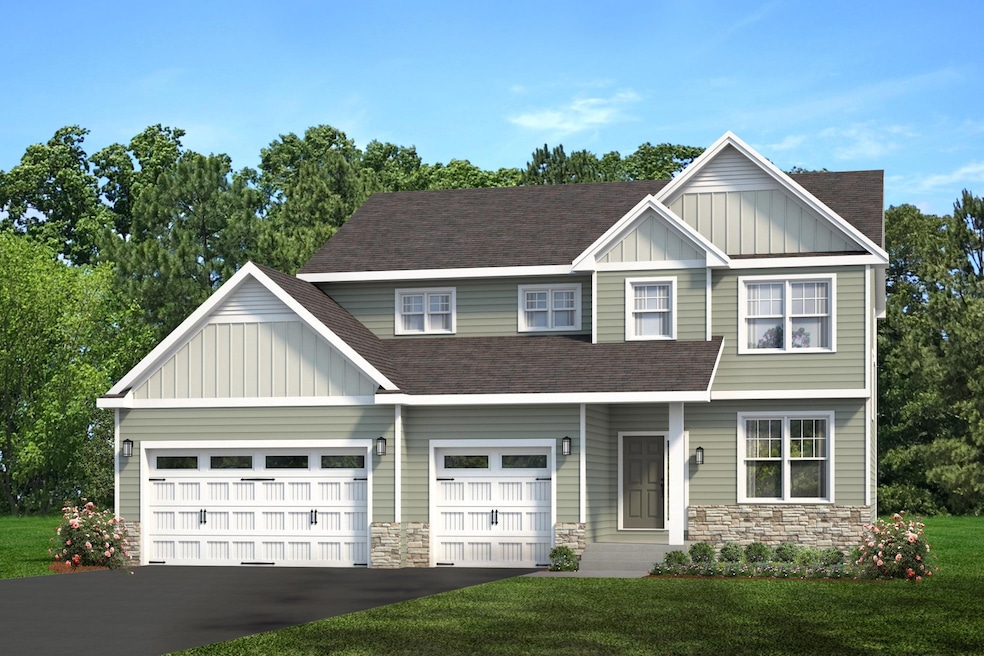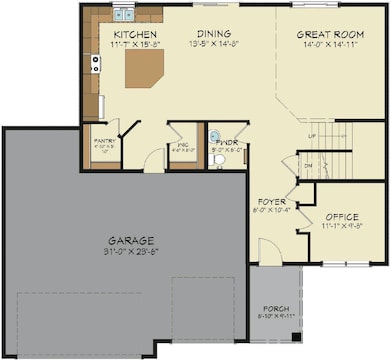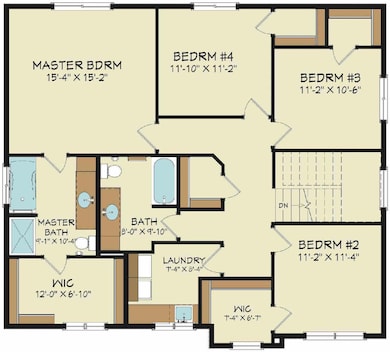449 Prairie View Dr Cologne, MN 55322
Estimated payment $2,737/month
Highlights
- New Construction
- Great Room
- Home Office
- Central Senior High School Rated 9+
- No HOA
- Walk-In Pantry
About This Home
To be Built by Loomis Homes. Welcome home to the Everest; a roomy and bright 2 story home! As you come in through the 3 car garage, you have an entry with a closet which leads into the kitchen with center island and large walk-in pantry. The main level is open floor plan with a great room and dining past the kitchen. Enter from the front porch, you'll find a nice sized foyer, office/den and half bath. Head up the steps to find the spacious primary suite, including a full bath with separate shower and tub and a large walk-in closet with a window! Also on this floor are 3 more bedrooms, a full bath and the laundry room. Make your preferred selections for your new home at our design center! We are happy to provide info on other lots and models available!
Home Details
Home Type
- Single Family
Est. Annual Taxes
- $688
Year Built
- Built in 2025 | New Construction
Parking
- 3 Car Attached Garage
Home Design
- Vinyl Siding
Interior Spaces
- 2,318 Sq Ft Home
- 2-Story Property
- Entrance Foyer
- Great Room
- Combination Kitchen and Dining Room
- Home Office
Kitchen
- Walk-In Pantry
- Range
- Microwave
- Dishwasher
- The kitchen features windows
Bedrooms and Bathrooms
- 4 Bedrooms
- En-Suite Bathroom
- Walk-In Closet
Laundry
- Laundry Room
- Washer and Dryer Hookup
Unfinished Basement
- Walk-Out Basement
- Sump Pump
- Drain
Utilities
- Forced Air Heating and Cooling System
- 200+ Amp Service
Additional Features
- Front Porch
- 8,712 Sq Ft Lot
Community Details
- No Home Owners Association
- Built by LOOMIS HOMES LLC
Listing and Financial Details
- Assessor Parcel Number 408040100
Map
Home Values in the Area
Average Home Value in this Area
Tax History
| Year | Tax Paid | Tax Assessment Tax Assessment Total Assessment is a certain percentage of the fair market value that is determined by local assessors to be the total taxable value of land and additions on the property. | Land | Improvement |
|---|---|---|---|---|
| 2025 | $688 | $115,000 | $115,000 | $0 |
| 2024 | $82 | $115,000 | $115,000 | $0 |
Property History
| Date | Event | Price | List to Sale | Price per Sq Ft |
|---|---|---|---|---|
| 01/08/2025 01/08/25 | For Sale | $508,400 | -- | $219 / Sq Ft |
Source: NorthstarMLS
MLS Number: 6646572
APN: 40.8040100
- 432 Prairie View Dr
- 436 Prairie View Dr
- 438 Prairie View Dr
- 419 Prairie View Dr
- 428 Prairie View Dr
- 434 Prairie View Dr
- 440 Prairie View Dr
- 420 Prairie View Dr
- 426 Prairie View Dr
- 430 Prairie View Dr
- 442 Prairie View Dr
- The Summit Plan at Winkler Crossing
- The Rockwell Plan at Winkler Crossing
- The Afton Plan at Winkler Crossing
- The Poplar Plan at Winkler Crossing
- The Springfield Plan at Winkler Crossing
- The Poplar II Plan at Winkler Crossing
- The Hickory Plan at Winkler Crossing
- The Arlington Plan at Winkler Crossing
- The Aspen Plan at Winkler Crossing
- 13XX Peitz Ave
- 241 Wildhurst Rd
- 5395 Robinwood Ct
- 601 Industrial Blvd W
- 800 Meadow Lake Place
- 334 W 5th St
- 416 S Olive St
- 233 S Olive St
- 32 E Lake St
- 106 2nd Ave SE
- 202 Lincoln St Unit 5
- 5539 Welter Way
- 1802 Arbor Ln
- 10427 Robinwood Ct
- 5380 Robinwood Ct
- 1591 Hartwell Dr
- 9652 Canter Ct
- 9337 Bridle Way
- 3200 Clover Ridge Dr
- 1600 Clover Ridge



