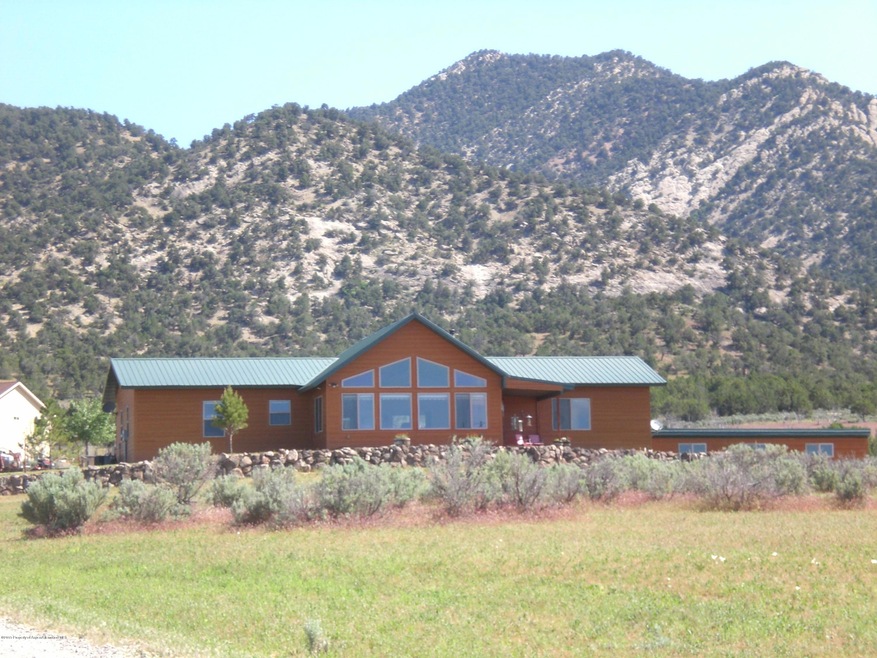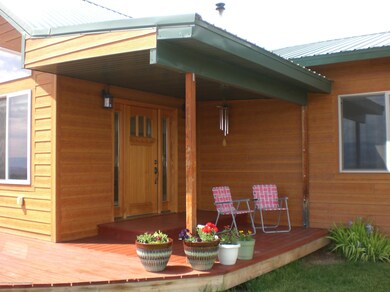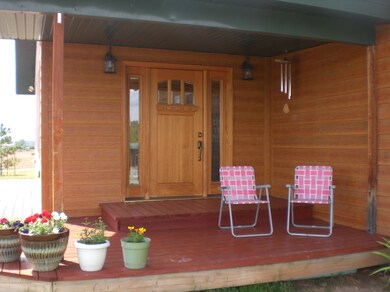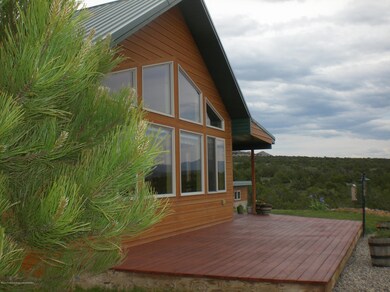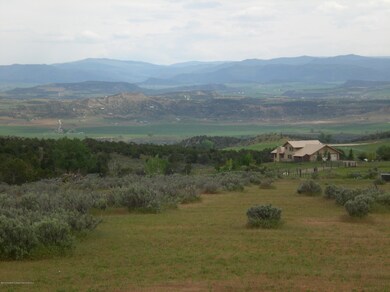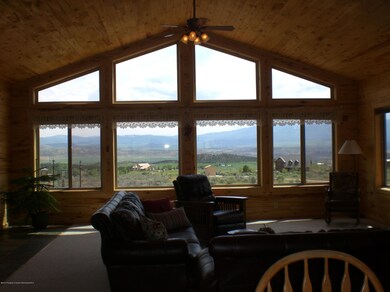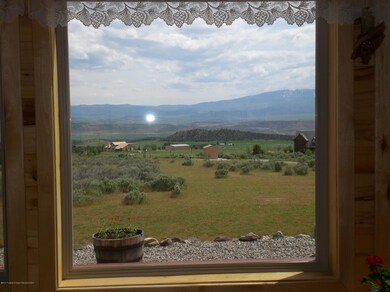
Estimated Value: $836,921 - $1,099,000
Highlights
- Horse Property
- Green Building
- Hydromassage or Jetted Bathtub
- 10.2 Acre Lot
- Wood Burning Stove
- Interior Lot
About This Home
As of September 2015NEW WELL WHICH NOW PRODUCES 6 GALLONS PER MINUTE!!! NO MORE SHARED WELL.
IMMACULATE kept custom home on 10.2 acres, with much of it wooded in a draw that boundaries to BLM. Bring your horses and toys and make this your special spot. Features Aspen wood accents on walls, ceilings, doors and trim. Tile, Jacuzzi jetted tubs. Spectacular views from living room to the south with lots of light throughout. Radiant floor heat in bathrooms and unfinished basement. Propane gas forced air upstairs, as well as an efficient wood burning stove. Fenced yard with front and back decks. 2,016 square foot basement ready for your customization. A must have property. Only 7 minutes to I-70 for commuting or shopping.
Last Agent to Sell the Property
Wendy Harrison
The Property Shop Brokerage Phone: (970) 947-9300 License #FA40009322 Listed on: 05/04/2015
Home Details
Home Type
- Single Family
Est. Annual Taxes
- $1,730
Year Built
- Built in 2006
Lot Details
- 10.2 Acre Lot
- South Facing Home
- Southern Exposure
- Fenced
- Xeriscape Landscape
- Interior Lot
- Lot Has A Rolling Slope
- Landscaped with Trees
- Property is in excellent condition
- Property is zoned ARRD
Parking
- No Garage
Home Design
- Poured Concrete
- Frame Construction
- Metal Roof
- Concrete Block And Stucco Construction
Interior Spaces
- 2,016 Sq Ft Home
- 2-Story Property
- Ceiling Fan
- Wood Burning Stove
- ENERGY STAR Qualified Windows with Low Emissivity
- Window Treatments
- Property Views
- Unfinished Basement
Kitchen
- ENERGY STAR Qualified Refrigerator
- ENERGY STAR Qualified Dishwasher
- ENERGY STAR Range
- Instant Hot Water
Bedrooms and Bathrooms
- 3 Bedrooms
- 2 Full Bathrooms
- Low Flow Toliet
- Hydromassage or Jetted Bathtub
Laundry
- Laundry Room
- Dryer
- Washer
Eco-Friendly Details
- Green Building
- Energy-Efficient Insulation
- Passive Solar Power System
- ENERGY STAR/Reflective Roof
- Energy-Efficient Thermostat
- Overhangs above south facing windows
Outdoor Features
- Horse Property
- Patio
Location
- Mineral Rights Excluded
Utilities
- Forced Air Heating and Cooling System
- Heating System Uses Natural Gas
- Radiant Heating System
- Hot Water Heating System
- Propane
- Water Rights
- Well
- Water Softener
- Septic Tank
- Septic System
Listing and Financial Details
- Assessor Parcel Number 212532200199
Community Details
Overview
- Property has a Home Owners Association
- Association fees include snow removal, ground maintenance
- Property is near a preserve or public land
Recreation
- Snow Removal
Ownership History
Purchase Details
Home Financials for this Owner
Home Financials are based on the most recent Mortgage that was taken out on this home.Purchase Details
Home Financials for this Owner
Home Financials are based on the most recent Mortgage that was taken out on this home.Similar Homes in Silt, CO
Home Values in the Area
Average Home Value in this Area
Purchase History
| Date | Buyer | Sale Price | Title Company |
|---|---|---|---|
| Keranen Jeremy | $464,000 | Cwt | |
| Wagstrom Neil H | $175,000 | Commonwealth |
Mortgage History
| Date | Status | Borrower | Loan Amount |
|---|---|---|---|
| Open | Keranen Jeremy | $417,000 | |
| Previous Owner | Wagstrom Neil H | $322,500 | |
| Previous Owner | Wagstrom Neil H | $304,000 | |
| Previous Owner | Wagstrom Neil H | $315,000 | |
| Previous Owner | Wagstrom Neil H | $20,000 | |
| Previous Owner | Wagstrom Neil H | $91,500 | |
| Previous Owner | Wagstrom Neil H | $124,507 |
Property History
| Date | Event | Price | Change | Sq Ft Price |
|---|---|---|---|---|
| 09/10/2015 09/10/15 | Sold | $464,000 | -1.1% | $230 / Sq Ft |
| 06/17/2015 06/17/15 | Pending | -- | -- | -- |
| 05/04/2015 05/04/15 | For Sale | $469,000 | -- | $233 / Sq Ft |
Tax History Compared to Growth
Tax History
| Year | Tax Paid | Tax Assessment Tax Assessment Total Assessment is a certain percentage of the fair market value that is determined by local assessors to be the total taxable value of land and additions on the property. | Land | Improvement |
|---|---|---|---|---|
| 2024 | $3,013 | $42,440 | $10,480 | $31,960 |
| 2023 | $3,013 | $42,440 | $10,480 | $31,960 |
| 2022 | $2,253 | $33,970 | $7,650 | $26,320 |
| 2021 | $2,610 | $34,950 | $7,870 | $27,080 |
| 2020 | $2,133 | $31,420 | $7,150 | $24,270 |
| 2019 | $2,010 | $31,420 | $7,150 | $24,270 |
| 2018 | $2,255 | $34,400 | $6,840 | $27,560 |
| 2017 | $2,020 | $34,400 | $6,840 | $27,560 |
| 2016 | $1,874 | $36,570 | $10,270 | $26,300 |
| 2015 | $1,716 | $36,570 | $10,270 | $26,300 |
| 2014 | $1,404 | $29,680 | $8,600 | $21,080 |
Agents Affiliated with this Home
-
W
Seller's Agent in 2015
Wendy Harrison
The Property Shop
-
Amy Luetke

Buyer's Agent in 2015
Amy Luetke
The Property Shop
(970) 947-9300
214 Total Sales
Map
Source: Aspen Glenwood MLS
MLS Number: 138856
APN: R042343
- 381 County Road 228
- 509 Ingersoll Ln
- 271 Groff Ln
- 505 Ingersoll Ln
- 588 County Road 250
- 1025 Stoney Ridge Dr
- 433 Eagles View Ct
- 274 Fieldstone Ct
- 913 County Road 218
- 266 Fieldstone Ct
- 240 Lafrenz Cir
- TBD 50acre Tbd
- 1265 Rimrock Dr
- 372 Roan Ct
- 307 Tobiano Ln
- Phase 2 Painted Pastures Subdivision
- 2117 Sorrel Ln
- 332 Roan Ct
- 2120 Sorrel Ln
- 1801 Pheasant Cove
- 449 Ram Ln
- 451 Ram Ln
- 382 Ram Ln
- 675 Ram Ln
- 680 Ram Ln
- 550 Ram Ln
- 2359 County Road 250
- 2359 County Rd
- 2008 County Road 250
- 2160 County Road 250
- 2360 County Road 250
- 2158 County Road 250
- 2162 County Road 250
- 1776 County Rd Unit 250
- 1776 County Road 250
- 2653 County Road 250
- 1212 County Rd Unit 238
- 1513 County Road 250
- 2804 County Road 250
- 2833 County Road 250
