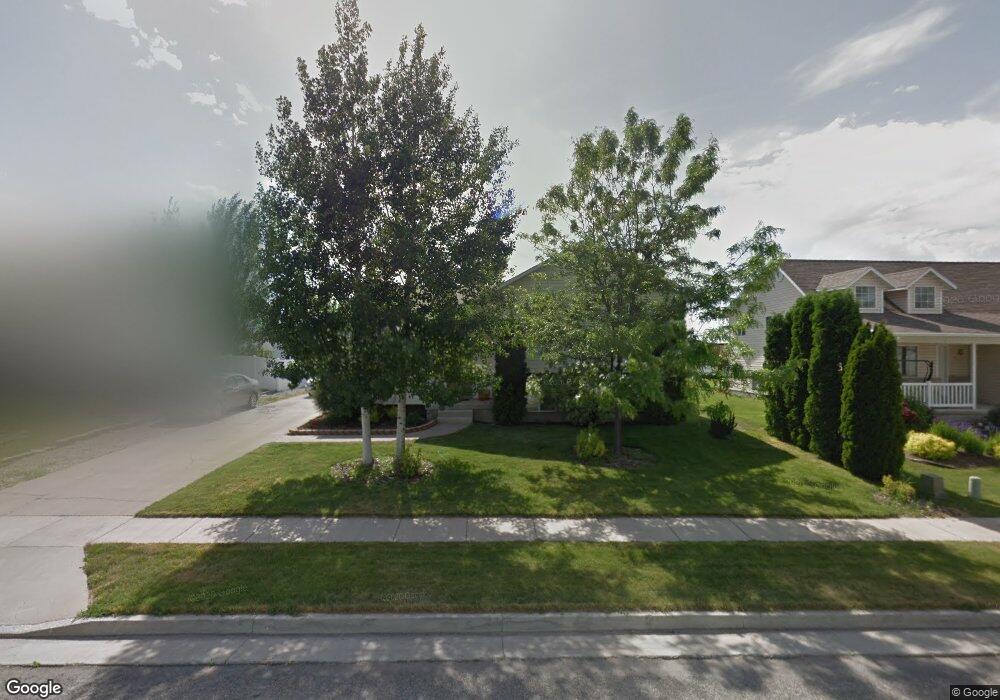449 S 1200 W Unit 7 Logan, UT 84321
Woodruff NeighborhoodEstimated Value: $357,438 - $397,000
Studio
--
Bath
1,050
Sq Ft
$363/Sq Ft
Est. Value
About This Home
This home is located at 449 S 1200 W Unit 7, Logan, UT 84321 and is currently estimated at $381,360, approximately $363 per square foot. 449 S 1200 W Unit 7 is a home located in Cache County with nearby schools including Mountainside School, South Cache Middle School, and Mountain Crest High School.
Create a Home Valuation Report for This Property
The Home Valuation Report is an in-depth analysis detailing your home's value as well as a comparison with similar homes in the area
Home Values in the Area
Average Home Value in this Area
Tax History
| Year | Tax Paid | Tax Assessment Tax Assessment Total Assessment is a certain percentage of the fair market value that is determined by local assessors to be the total taxable value of land and additions on the property. | Land | Improvement |
|---|---|---|---|---|
| 2025 | $1,508 | $194,980 | $0 | $0 |
| 2023 | $1,604 | $191,505 | $0 | $0 |
| 2022 | $1,392 | $155,205 | $0 | $0 |
| 2021 | $1,359 | $234,150 | $42,000 | $192,150 |
| 2020 | $1,199 | $185,831 | $42,000 | $143,831 |
| 2019 | $1,253 | $185,830 | $42,000 | $143,830 |
| 2018 | $1,234 | $167,070 | $42,000 | $125,070 |
| 2017 | $1,158 | $82,885 | $0 | $0 |
| 2016 | $1,200 | $82,885 | $0 | $0 |
| 2015 | $1,113 | $76,780 | $0 | $0 |
| 2014 | $1,006 | $76,780 | $0 | $0 |
| 2013 | -- | $76,780 | $0 | $0 |
Source: Public Records
Map
Nearby Homes
- 1227 W 500 S Unit 151
- 508 S 1215 W Unit 144
- 521 S 1215 W Unit 126
- 539 S 1215 W Unit 129
- 1099 Three Pointe Ave
- 370 S 1200 W Unit 2
- 545 S 1215 W
- 551 S 1215 W Unit 131
- 551 S 1215 W
- 1239 W 575 S
- 1214 W 575 S
- Hemlock Plan at Sugar Creek - Logan
- Eucalyptus Plan at Sugar Creek - Logan
- Blackberry Plan at Sugar Creek - Logan
- Magnolia Plan at Sugar Creek - Logan
- 1033 W 500 S
- 1031 W 350 S
- 952 W 330 S
- 1400 S 940 W
- 248 Sunstone Ct
- 441 S 1200 W Unit 6
- 453 S 1200 W Unit 8
- 453 S 1200 W
- 433 S 1200 W Unit 5
- 433 S 1200 W
- 461 S 1200 W Unit 9
- 461 S 1200 W
- 448 S 1200 W
- 438 S 1200 W Unit 13
- 438 S 1200 W
- 454 S 1200 W
- 427 S 1200 W Unit 4
- 427 S 1200 W
- 560 S 1225 W
- 560 S 1225 W Unit 113
- 511 S 1225 W Unit 102
- 559 S 1225 W
- 547 S 1225 W
- 559 S 1225 W Unit 110
- 428 S 1200 W Unit 12
Your Personal Tour Guide
Ask me questions while you tour the home.
