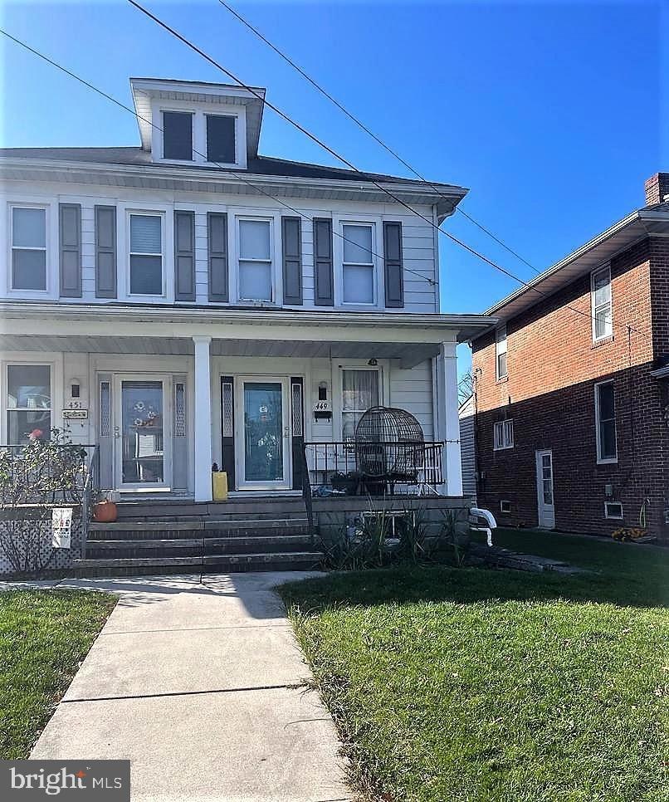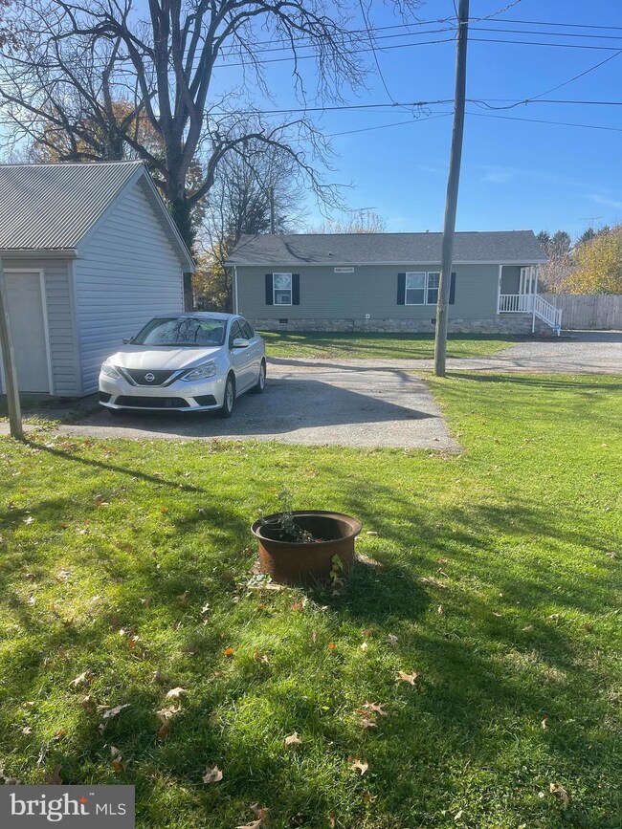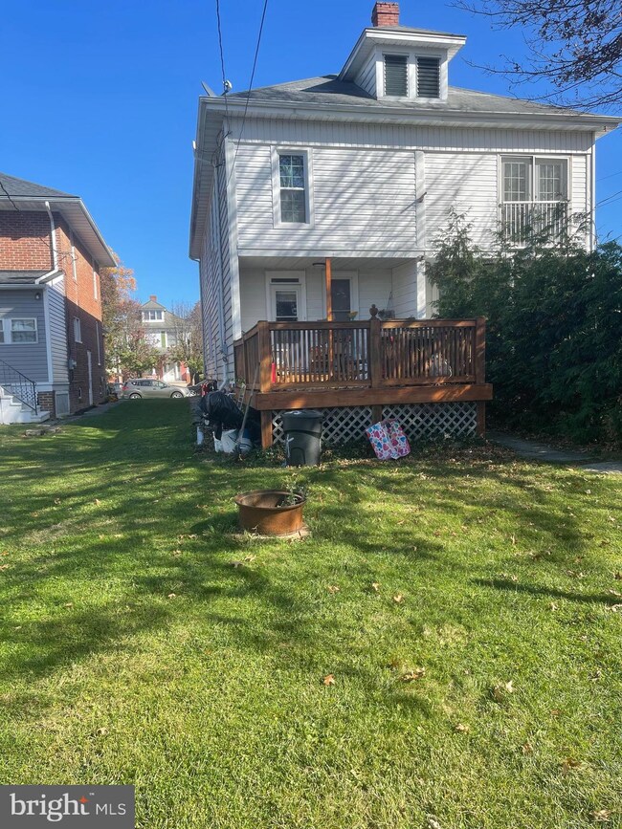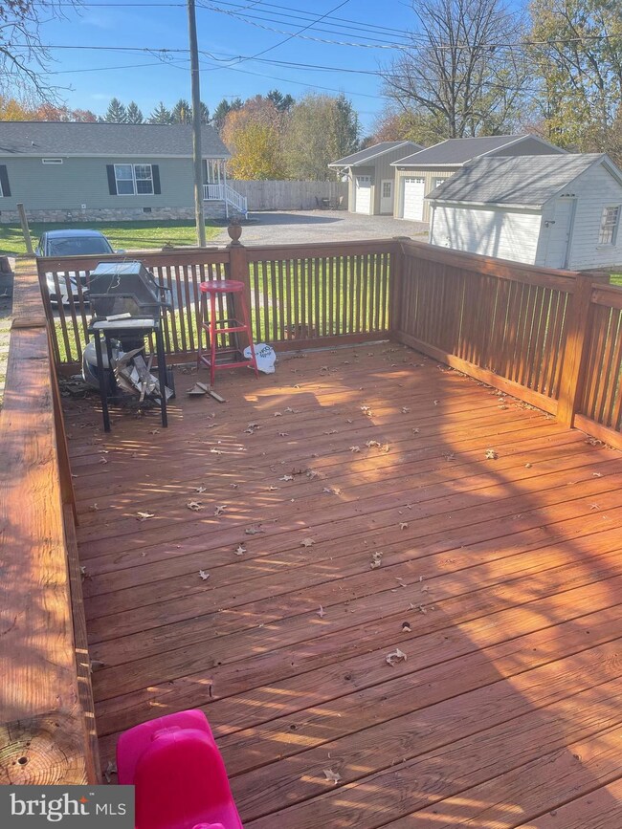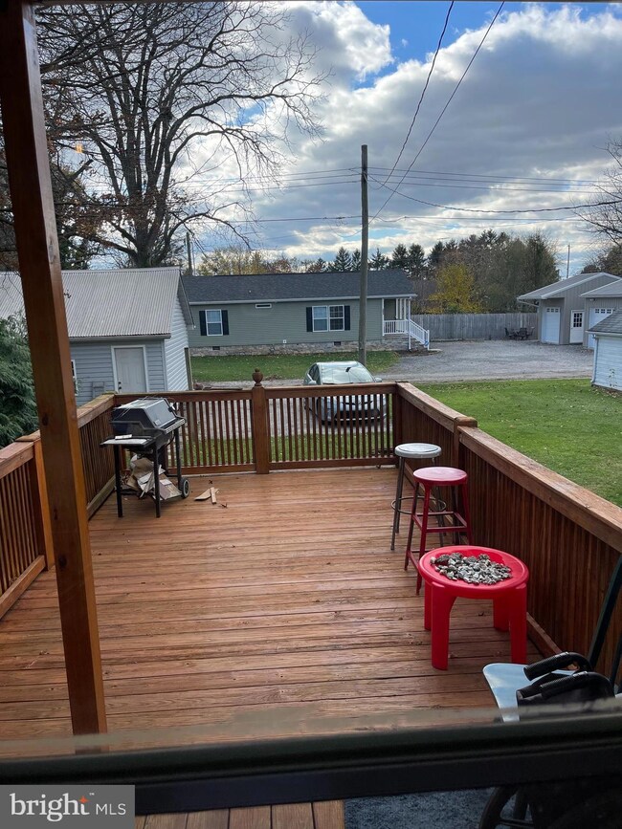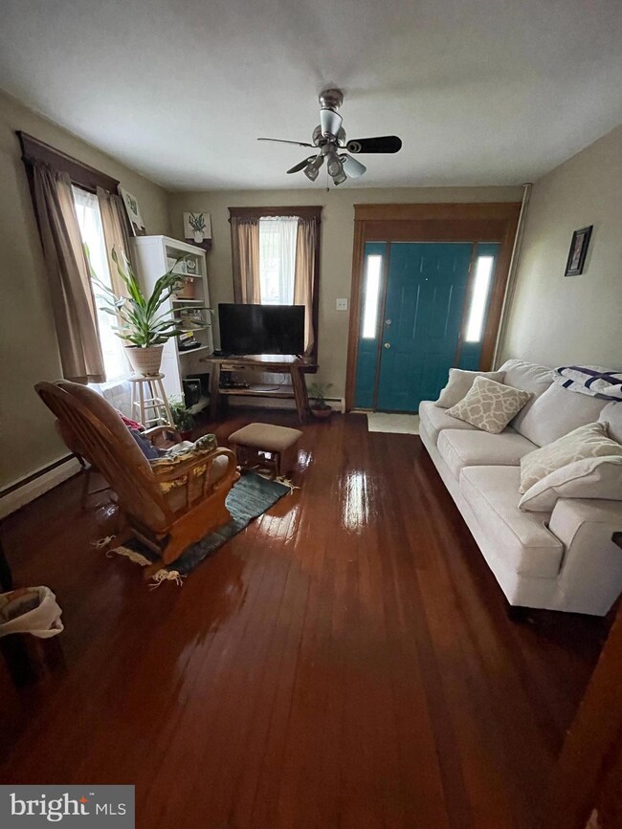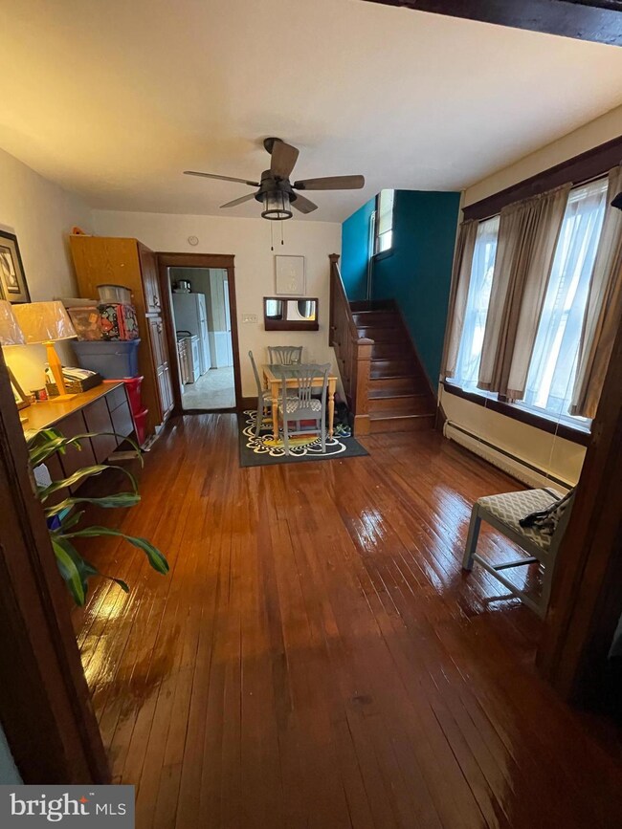
449 S Franklin St Hanover, PA 17331
Highlights
- Colonial Architecture
- Traditional Floor Plan
- Attic
- Deck
- Wood Flooring
- No HOA
About This Home
As of February 20233 BR, 2 FULL BATH IN SWSD. * RESTORED HARDWOOD FLOORS * NEW KITCHEN/BATHROOM TILE 2019 * NEW PRIMARY BEDROOM WALK-IN CLOSET * REFRIGERATOR NEW 2020 * ELECTRIC SERVICE UPDATED * WATER HEAT 2019 * RADON SYSTEM 2018 * CLOTHES DRYER 2022 * WINDOW AC UNIT 2022 * ALL NEW CEILING FANS * PAINTED ROOMS 2019 * NEW OUTDOOR LIGHTS * BACK DECK WEATHERIZED 2021 * FIRERING BACKYARD * SOLID OAK KITCHEN CABINETS, FORMAL DR , CHESTNUT WOODWORK THRUOUT, 8X12 COVERED FRONT PORCH, 16 x 11 REAR DECK, GAS HWBB HEATING SYSTEM W/BURNHAM BOILER, SQ-D ELECTRIC BOX, THERMOPANE TILT IN WINDOWS, PLENTY ON STREET PARKING AND OFF STREET PARKING WITH REAR ALLEY ACCESS AND PAVED DRIVEWAY (SEE DOCS FOR PLOT PLAN)
Townhouse Details
Home Type
- Townhome
Est. Annual Taxes
- $2,734
Year Built
- Built in 1928
Lot Details
- 2,984 Sq Ft Lot
- Lot Dimensions are 20 x 150
- Property is in very good condition
Home Design
- Semi-Detached or Twin Home
- Colonial Architecture
- Block Foundation
- Frame Construction
- Asphalt Roof
- Active Radon Mitigation
Interior Spaces
- 1,232 Sq Ft Home
- Property has 2 Levels
- Traditional Floor Plan
- Ceiling Fan
- Insulated Windows
- Double Hung Windows
- Window Screens
- Living Room
- Dining Room
- Wood Flooring
- Attic
Kitchen
- Electric Oven or Range
- Range Hood
- Microwave
- Dishwasher
Bedrooms and Bathrooms
- 3 Bedrooms
- En-Suite Primary Bedroom
Laundry
- Electric Dryer
- Washer
Basement
- Basement Fills Entire Space Under The House
- Interior Basement Entry
- Laundry in Basement
Parking
- Driveway
- On-Street Parking
- Off-Street Parking
Eco-Friendly Details
- Energy-Efficient Windows
Outdoor Features
- Deck
- Porch
Schools
- Park Hills Elementary School
- Emory H Markle Middle School
- South Western Senior High School
Utilities
- Window Unit Cooling System
- Vented Exhaust Fan
- Hot Water Heating System
- 150 Amp Service
- Electric Water Heater
- Municipal Trash
Listing and Financial Details
- Tax Lot 0240
- Assessor Parcel Number 44-000-03-0240-A0-00000
Community Details
Overview
- No Home Owners Association
- South Franklin Subdivision
Pet Policy
- Dogs and Cats Allowed
Ownership History
Purchase Details
Home Financials for this Owner
Home Financials are based on the most recent Mortgage that was taken out on this home.Purchase Details
Home Financials for this Owner
Home Financials are based on the most recent Mortgage that was taken out on this home.Purchase Details
Home Financials for this Owner
Home Financials are based on the most recent Mortgage that was taken out on this home.Similar Homes in Hanover, PA
Home Values in the Area
Average Home Value in this Area
Purchase History
| Date | Type | Sale Price | Title Company |
|---|---|---|---|
| Deed | $163,500 | -- | |
| Deed | $97,900 | None Available | |
| Deed | $85,000 | -- |
Mortgage History
| Date | Status | Loan Amount | Loan Type |
|---|---|---|---|
| Open | $130,800 | New Conventional | |
| Previous Owner | $96,126 | FHA | |
| Previous Owner | $155,000 | Unknown | |
| Previous Owner | $25,000 | Unknown | |
| Previous Owner | $87,000 | Purchase Money Mortgage |
Property History
| Date | Event | Price | Change | Sq Ft Price |
|---|---|---|---|---|
| 02/23/2023 02/23/23 | Sold | $163,500 | +0.6% | $133 / Sq Ft |
| 01/22/2023 01/22/23 | Pending | -- | -- | -- |
| 12/16/2022 12/16/22 | Price Changed | $162,500 | -1.5% | $132 / Sq Ft |
| 11/10/2022 11/10/22 | For Sale | $164,900 | +68.4% | $134 / Sq Ft |
| 08/14/2018 08/14/18 | Sold | $97,900 | -2.0% | $79 / Sq Ft |
| 06/04/2018 06/04/18 | Pending | -- | -- | -- |
| 05/17/2018 05/17/18 | Price Changed | $99,900 | -4.8% | $81 / Sq Ft |
| 02/08/2018 02/08/18 | For Sale | $104,900 | -- | $85 / Sq Ft |
Tax History Compared to Growth
Tax History
| Year | Tax Paid | Tax Assessment Tax Assessment Total Assessment is a certain percentage of the fair market value that is determined by local assessors to be the total taxable value of land and additions on the property. | Land | Improvement |
|---|---|---|---|---|
| 2025 | $2,948 | $87,470 | $26,300 | $61,170 |
| 2024 | $2,948 | $87,470 | $26,300 | $61,170 |
| 2023 | $2,735 | $82,620 | $26,300 | $56,320 |
| 2022 | $2,676 | $82,620 | $26,300 | $56,320 |
| 2021 | $2,530 | $82,620 | $26,300 | $56,320 |
| 2020 | $2,530 | $82,620 | $26,300 | $56,320 |
| 2019 | $2,481 | $82,620 | $26,300 | $56,320 |
| 2018 | $2,448 | $82,620 | $26,300 | $56,320 |
| 2017 | $2,392 | $82,620 | $26,300 | $56,320 |
| 2016 | $0 | $82,620 | $26,300 | $56,320 |
| 2015 | -- | $82,620 | $26,300 | $56,320 |
| 2014 | -- | $82,620 | $26,300 | $56,320 |
Agents Affiliated with this Home
-
Sue Pindle

Seller's Agent in 2023
Sue Pindle
RE/MAX
(717) 542-0397
5 in this area
67 Total Sales
-
Mary Price

Buyer's Agent in 2023
Mary Price
Berkshire Hathaway HomeServices Homesale Realty
(717) 451-2744
8 in this area
136 Total Sales
-
Randy Hilker

Seller's Agent in 2018
Randy Hilker
RE/MAX
(717) 451-7795
15 in this area
181 Total Sales
-
Robin Piatt

Buyer's Agent in 2018
Robin Piatt
BrokersRealty.com World Headquarters
(888) 774-8488
55 Total Sales
Map
Source: Bright MLS
MLS Number: PAYK2032802
APN: 44-000-03-0240.A0-00000
- 51 W Granger St
- 533 Baltimore St
- 536 S Franklin St
- 399 R Beck Mill Rd
- 589 Mcallister St
- 522 Hammond Ave
- 426 Manor St
- 505 Boundary Ave
- 515 W Hanover St
- 140 Baltimore St
- 5 Carson Ave
- 239 Piedmont Way
- 514 Hartman Ave
- 407 Wirt Ave
- 210 Charles Ave
- 661 Hartman Ave
- 537 Baer Ave
- 245 247 Baer Ave
- 399 Rear Beck Mill Rd
- 645 Fulton St
