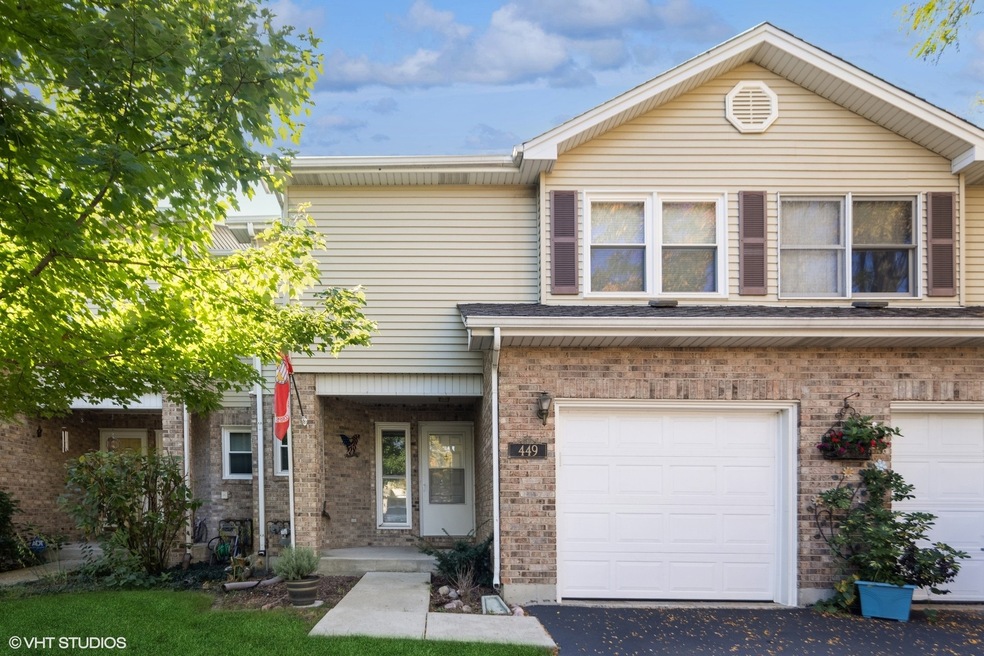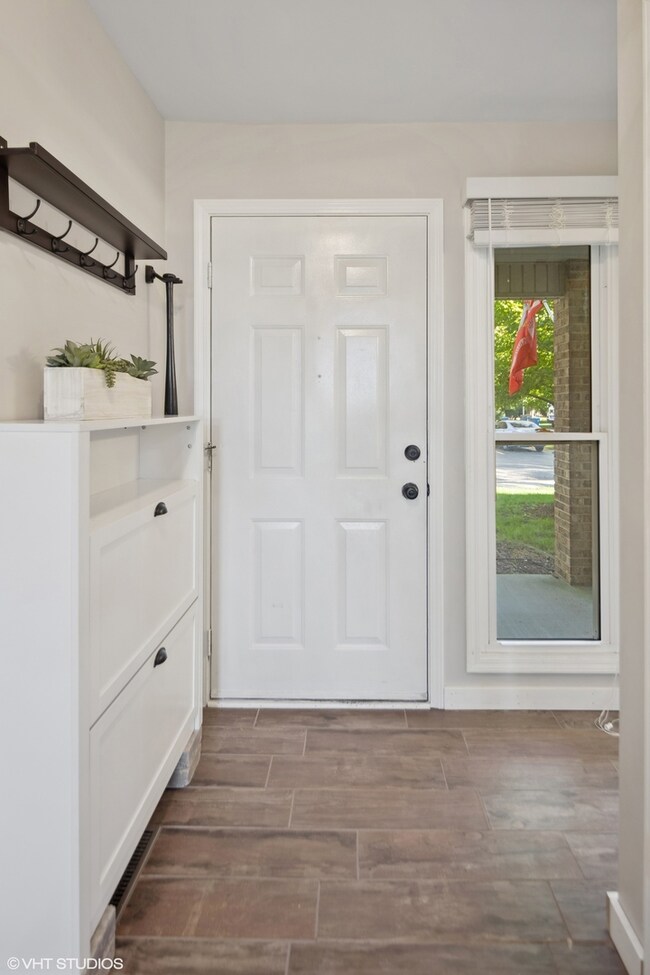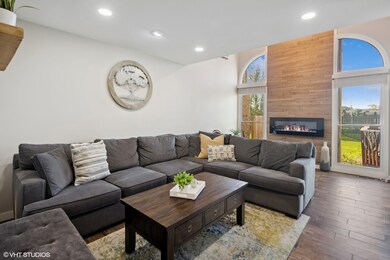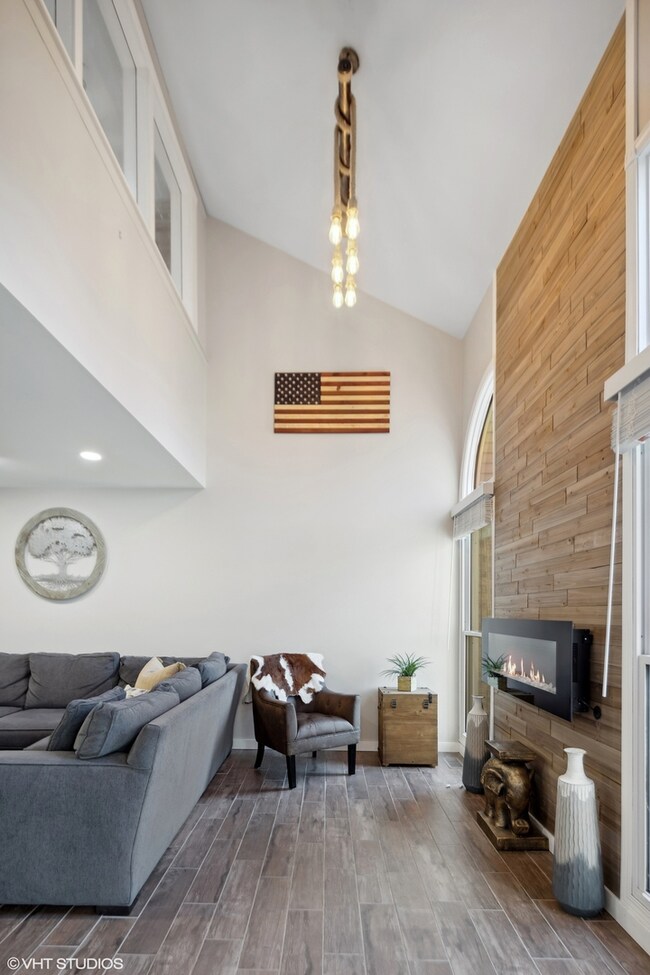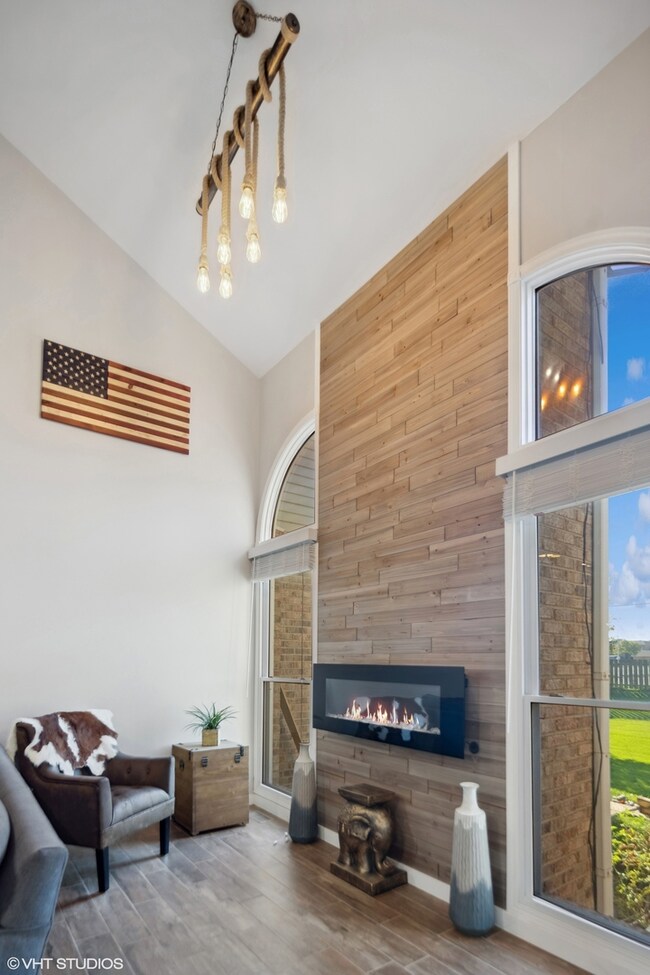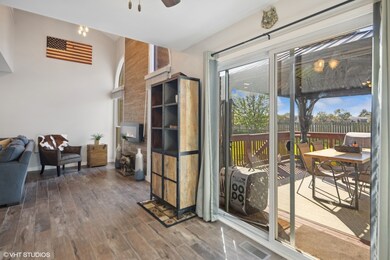
449 S Wenbriar Square Unit 449 Addison, IL 60101
Highlights
- Deck
- 1 Car Attached Garage
- Dogs and Cats Allowed
- L-Shaped Dining Room
- Central Air
About This Home
As of November 2023Step into this modern 3-bedroom, 2.5-bath townhouse that boasts a bright, open and airy feel with high ceilings! The large living room seamlessly connects to the dining area and the fully remodeled kitchen, complete with black stainless steel appliances and a pantry closet. A convenient half bath completes the first floor. Upstairs you will find your master suite with attached bath and walk in closet, along with two other inviting bedrooms and another full bathroom. All of this with a finished basement make this townhome an exceptional find! The two-story layout provides a traditional floorplan, complete with an attached garage and a spacious deck that overlooks lush greens. This stunning townhome has undergone an extensive makeover within the past three years. Virtually everything within the property has been updated. The updates include: Brand new windows for improved energy efficiency and aesthetics, a fully renovated kitchen with top-notch upgrades, freshly installed flooring throughout, the addition of recessed lighting, 90% efficient hvac system (2020) still under warranty for 7 years, the convenience of a newly added pull-down attic that helps provide easy access to lots of extra storage space, a roof that was replaced just two years ago, driveway was recently sealed in 2023, a privacy fence partition was added to the backyard, a backup battery added to the sump pump, and a newer washer/dryer. The entire interior has been thoughtfully repainted. Nestled in a tranquil and private cul-de-sac, this townhome offers a peaceful living environment. It's also conveniently situated near schools, shopping, and expressways!
Last Agent to Sell the Property
@properties Christie's International Real Estate License #475169167 Listed on: 10/04/2023

Last Buyer's Agent
@properties Christie's International Real Estate License #475127341

Townhouse Details
Home Type
- Townhome
Est. Annual Taxes
- $4,638
Year Built
- Built in 1991 | Remodeled in 2020
HOA Fees
- $200 Monthly HOA Fees
Parking
- 1 Car Attached Garage
- Driveway
- Parking Included in Price
Home Design
- Asphalt Roof
- Concrete Perimeter Foundation
Interior Spaces
- 1,533 Sq Ft Home
- 2-Story Property
- L-Shaped Dining Room
- Finished Basement
- Basement Fills Entire Space Under The House
Bedrooms and Bathrooms
- 3 Bedrooms
- 3 Potential Bedrooms
Laundry
- Laundry in unit
- Gas Dryer Hookup
Outdoor Features
- Deck
Schools
- Fullerton Elementary School
- Indian Trail Junior High School
- Addison Trail High School
Utilities
- Central Air
- Heating System Uses Natural Gas
Listing and Financial Details
- Homeowner Tax Exemptions
Community Details
Overview
- Association fees include insurance, exterior maintenance, lawn care, snow removal
- 4 Units
- Wenbriarsquare@Aol.Com Association
- Wenbriar Square Subdivision
- Property managed by Wenbriar Square HOA
Amenities
- Common Area
Pet Policy
- Dogs and Cats Allowed
Ownership History
Purchase Details
Home Financials for this Owner
Home Financials are based on the most recent Mortgage that was taken out on this home.Purchase Details
Home Financials for this Owner
Home Financials are based on the most recent Mortgage that was taken out on this home.Purchase Details
Home Financials for this Owner
Home Financials are based on the most recent Mortgage that was taken out on this home.Purchase Details
Home Financials for this Owner
Home Financials are based on the most recent Mortgage that was taken out on this home.Similar Homes in Addison, IL
Home Values in the Area
Average Home Value in this Area
Purchase History
| Date | Type | Sale Price | Title Company |
|---|---|---|---|
| Warranty Deed | $320,000 | Chicago Title | |
| Warranty Deed | $235,000 | Greater Illinois Title Co | |
| Warranty Deed | $162,500 | Chicago Title Insurance Co | |
| Warranty Deed | $178,500 | -- |
Mortgage History
| Date | Status | Loan Amount | Loan Type |
|---|---|---|---|
| Open | $240,000 | New Conventional | |
| Previous Owner | $235,000 | VA | |
| Previous Owner | $133,388 | New Conventional | |
| Previous Owner | $165,000 | Unknown | |
| Previous Owner | $165,700 | No Value Available |
Property History
| Date | Event | Price | Change | Sq Ft Price |
|---|---|---|---|---|
| 11/09/2023 11/09/23 | Sold | $320,000 | +1.6% | $209 / Sq Ft |
| 10/08/2023 10/08/23 | Pending | -- | -- | -- |
| 10/04/2023 10/04/23 | For Sale | $315,000 | +34.0% | $205 / Sq Ft |
| 08/07/2020 08/07/20 | Sold | $235,000 | -6.0% | $153 / Sq Ft |
| 07/06/2020 07/06/20 | Pending | -- | -- | -- |
| 06/11/2020 06/11/20 | For Sale | $249,900 | +53.8% | $163 / Sq Ft |
| 04/27/2020 04/27/20 | Sold | $162,500 | +8.3% | $106 / Sq Ft |
| 02/27/2020 02/27/20 | Pending | -- | -- | -- |
| 02/22/2020 02/22/20 | For Sale | $150,000 | -- | $98 / Sq Ft |
Tax History Compared to Growth
Tax History
| Year | Tax Paid | Tax Assessment Tax Assessment Total Assessment is a certain percentage of the fair market value that is determined by local assessors to be the total taxable value of land and additions on the property. | Land | Improvement |
|---|---|---|---|---|
| 2023 | $4,964 | $75,430 | $4,210 | $71,220 |
| 2022 | $4,638 | $68,970 | $3,740 | $65,230 |
| 2021 | $4,436 | $66,060 | $3,580 | $62,480 |
| 2020 | $4,308 | $63,280 | $3,430 | $59,850 |
| 2019 | $4,271 | $60,850 | $3,300 | $57,550 |
| 2018 | $4,107 | $56,590 | $3,300 | $53,290 |
| 2017 | $3,991 | $54,080 | $3,150 | $50,930 |
| 2016 | $3,866 | $49,930 | $2,910 | $47,020 |
| 2015 | $3,751 | $46,130 | $2,690 | $43,440 |
| 2014 | $3,776 | $46,130 | $2,690 | $43,440 |
| 2013 | $3,704 | $47,070 | $2,740 | $44,330 |
Agents Affiliated with this Home
-
Jennifer Iaccino

Seller's Agent in 2023
Jennifer Iaccino
@ Properties
(630) 290-8690
1 in this area
197 Total Sales
-
Lynn Fleishman

Buyer's Agent in 2023
Lynn Fleishman
@ Properties
(847) 767-7959
1 in this area
56 Total Sales
-
Andy Dadlani

Seller's Agent in 2020
Andy Dadlani
Realcom Realty, Ltd
(630) 893-6000
9 in this area
163 Total Sales
-
Megan Schroeder
M
Seller's Agent in 2020
Megan Schroeder
Berkshire Hathaway HomeServices Chicago
29 Total Sales
-
Shivan Amin

Buyer's Agent in 2020
Shivan Amin
The Agency X
(630) 379-7714
3 in this area
30 Total Sales
Map
Source: Midwest Real Estate Data (MRED)
MLS Number: 11896108
APN: 03-33-201-079
- 747 S Wisconsin Ave
- 116 E Armitage Ave
- 838 S Michigan Ave
- 215 S Hale St Unit 9B
- 437 E Lorraine Ave
- 300 W Fullerton Ave Unit 102
- 300 W Fullerton Ave Unit 108
- 200 Addison Rd
- 7 N School St
- 102 S Grant Dr
- 805 S Chatham Ave
- 440 W Lake Park Dr
- 600 E Armitage Ave
- 133 E Lake St
- 118 S Clarendon Ave
- 930 S Chatham Ave
- 136 N School St
- 550 E Lake St
- 110 S Evergreen Ave
- 901 E Krage Dr
