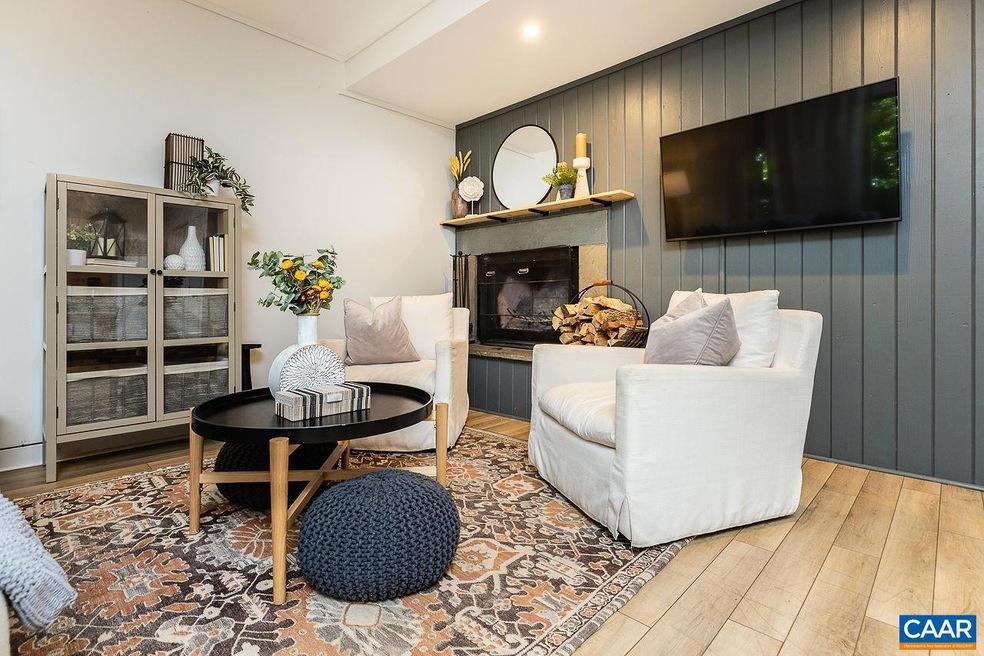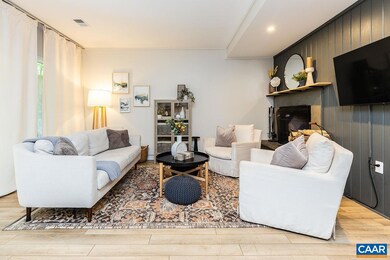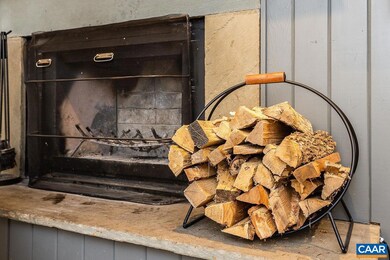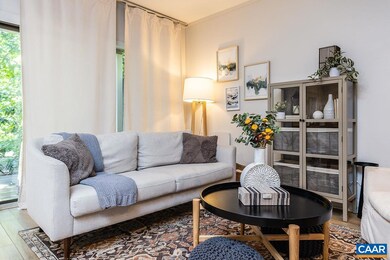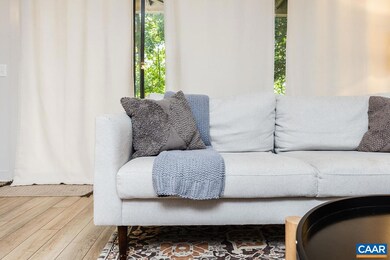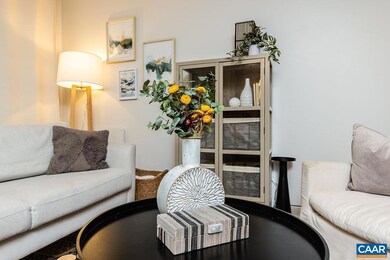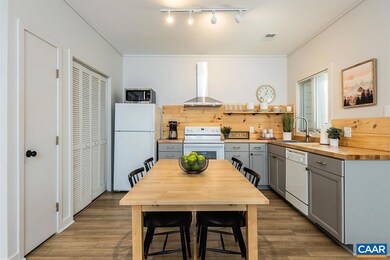
449 Three Ridges Condos Roseland, VA 22967
Wintergreen NeighborhoodHighlights
- Gated Community
- Wood Burning Stove
- Concrete Block With Brick
- Deck
- Multiple Fireplaces
- 3-minute walk to Treehouse
About This Home
As of March 2025Beautiful 2 bedroom 2 bathroom villa near the ski slopes and centrally located in the heart of the mountain village. Easily walk to the slopes, entertainment facilities, dining & shopping facilities, coffee shops, etc. Property is conveniently located on the first floor, and also boasts and end unit position for great privacy. Extensively renovated, the property has a light and sophisticated feel and is tastefully furnished. Full HVAC. 2 exterior ski closets, offering plenty of room to store all your sporting gear. Authentic woodburning fireplace, with firewood provided by the condo association. And the Three Ridges Condo Association offers the lowest condo dues at Wintergreen at only $867.00 per quarter. Property is turnkey, furnished, and ready to be enjoyed by your or your guests!
Last Agent to Sell the Property
WINTERGREEN REALTY, LLC License #0225062875 Listed on: 09/26/2024
Property Details
Home Type
- Condominium
Est. Annual Taxes
- $835
Year Built
- Built in 1977
HOA Fees
- $289 Monthly HOA Fees
Home Design
- Concrete Block With Brick
- Composition Shingle Roof
Interior Spaces
- 852 Sq Ft Home
- 1-Story Property
- Multiple Fireplaces
- Wood Burning Stove
- Wood Burning Fireplace
- Insulated Windows
- Entrance Foyer
- Living Room with Fireplace
- Dining Room
Bedrooms and Bathrooms
- 2 Main Level Bedrooms
- Bathroom on Main Level
- 2 Full Bathrooms
- Primary bathroom on main floor
Laundry
- Laundry Room
- Stacked Washer and Dryer
Home Security
Outdoor Features
- Deck
Schools
- Rockfish Elementary School
- Nelson Middle School
- Nelson High School
Utilities
- Heat Pump System
- Heating System Uses Wood
Listing and Financial Details
- Assessor Parcel Number 11X B 449
Community Details
Overview
- Wintergreen Resort Subdivision
Security
- Gated Community
- Fire and Smoke Detector
Ownership History
Purchase Details
Home Financials for this Owner
Home Financials are based on the most recent Mortgage that was taken out on this home.Purchase Details
Home Financials for this Owner
Home Financials are based on the most recent Mortgage that was taken out on this home.Purchase Details
Home Financials for this Owner
Home Financials are based on the most recent Mortgage that was taken out on this home.Purchase Details
Similar Home in Roseland, VA
Home Values in the Area
Average Home Value in this Area
Purchase History
| Date | Type | Sale Price | Title Company |
|---|---|---|---|
| Deed | $227,000 | Chicago Title | |
| Deed | $227,000 | Chicago Title | |
| Deed | $219,000 | None Available | |
| Deed | $93,500 | Chicago Title | |
| Interfamily Deed Transfer | -- | None Available |
Mortgage History
| Date | Status | Loan Amount | Loan Type |
|---|---|---|---|
| Open | $158,900 | New Conventional | |
| Closed | $158,900 | New Conventional | |
| Previous Owner | $175,000 | Stand Alone Refi Refinance Of Original Loan | |
| Previous Owner | $74,800 | New Conventional |
Property History
| Date | Event | Price | Change | Sq Ft Price |
|---|---|---|---|---|
| 03/21/2025 03/21/25 | Sold | $227,000 | -4.4% | $266 / Sq Ft |
| 02/20/2025 02/20/25 | Pending | -- | -- | -- |
| 12/31/2024 12/31/24 | Price Changed | $237,500 | -3.0% | $279 / Sq Ft |
| 09/26/2024 09/26/24 | For Sale | $244,900 | -- | $287 / Sq Ft |
Tax History Compared to Growth
Tax History
| Year | Tax Paid | Tax Assessment Tax Assessment Total Assessment is a certain percentage of the fair market value that is determined by local assessors to be the total taxable value of land and additions on the property. | Land | Improvement |
|---|---|---|---|---|
| 2025 | $835 | $128,400 | $15,000 | $113,400 |
| 2024 | $835 | $128,400 | $15,000 | $113,400 |
| 2023 | $835 | $128,400 | $15,000 | $113,400 |
| 2022 | $835 | $128,400 | $15,000 | $113,400 |
| 2021 | $798 | $110,800 | $15,000 | $95,800 |
| 2020 | $798 | $110,800 | $15,000 | $95,800 |
| 2019 | $798 | $110,800 | $15,000 | $95,800 |
| 2018 | $798 | $110,800 | $15,000 | $95,800 |
| 2017 | $1,050 | $145,900 | $15,000 | $130,900 |
| 2016 | $1,050 | $145,900 | $15,000 | $130,900 |
| 2015 | $1,050 | $145,900 | $15,000 | $130,900 |
| 2014 | $1,050 | $145,900 | $15,000 | $130,900 |
Agents Affiliated with this Home
-
Cameron Carroll
C
Seller's Agent in 2025
Cameron Carroll
WINTERGREEN REALTY, LLC
(434) 242-6655
138 in this area
178 Total Sales
-
Rod Phillips

Buyer's Agent in 2025
Rod Phillips
DOGWOOD REALTY GROUP LLC
(434) 987-6399
22 in this area
126 Total Sales
Map
Source: Charlottesville area Association of Realtors®
MLS Number: 657233
APN: 11X-B-449
- 482 Three Ridges Condos
- 446 Three Ridges Condos
- 234 Timbers Condos
- 216 Timbers Condos
- 905 Diamond Hill
- 905 Diamond Hill Condos
- 16 Ridge Ln
- 195 White Oak Dr
- 705 Laurelwood Condos
- 355 Devils Knob Loop
- 1023 Devils Knob Loop
- 712 Laurelwood Condos
- 714 Laurelwood Condos
- 38 Firtree Dr
- 736 Laurelwood
- 134 Gumtree Dr
- 740 Laurelwood Condos
- 752 Laurelwood
