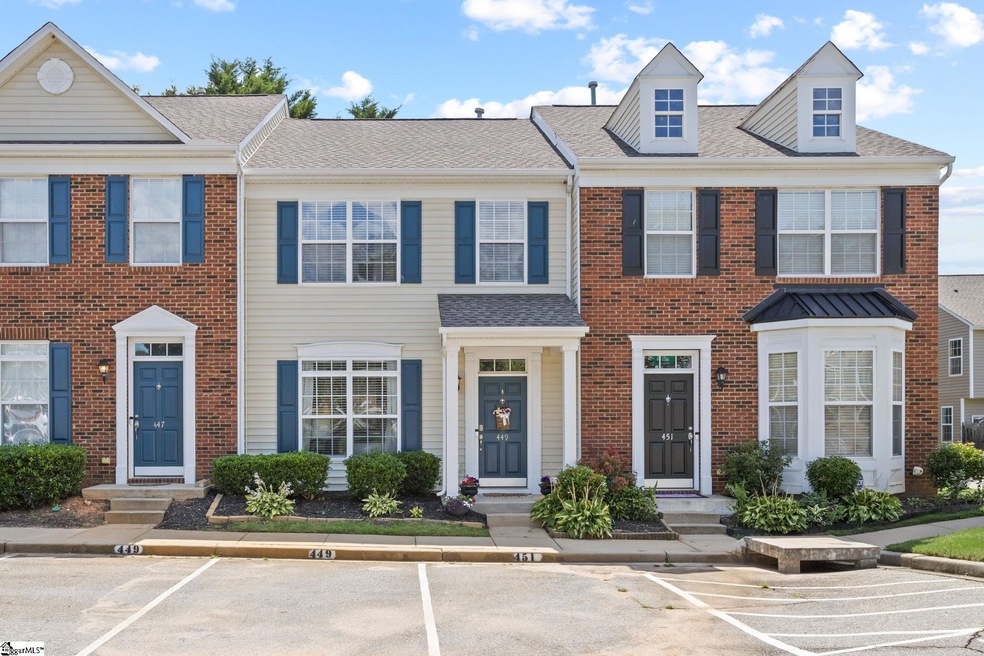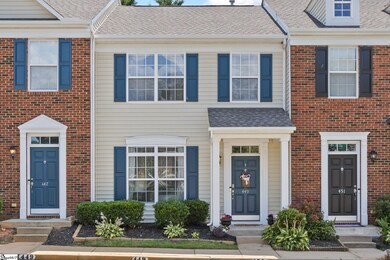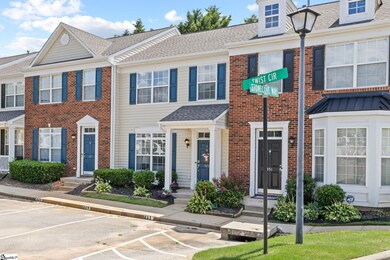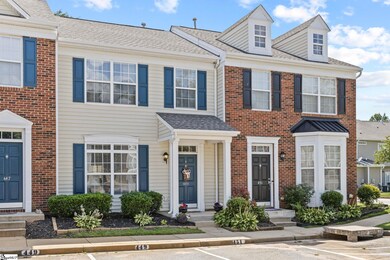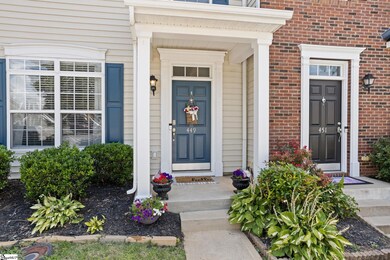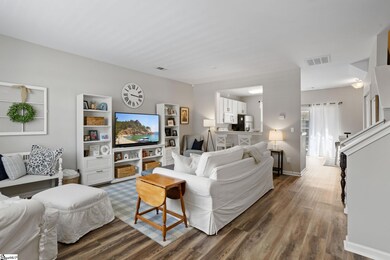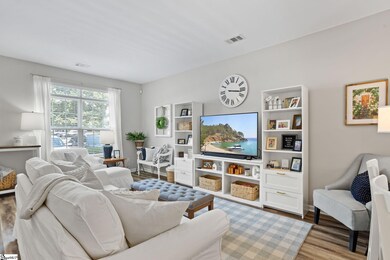
449 Twist Cir Mauldin, SC 29662
Highlights
- Open Floorplan
- Traditional Architecture
- Great Room
- Greenbrier Elementary School Rated A-
- Cathedral Ceiling
- Breakfast Room
About This Home
As of August 2023You can stop searching now! This beautiful townhome has been given a refresh with gutters cleaned, power washed, and exterior painted Summer 2022. Carpets have been replaced throughout the home and powder bathroom was completely renovated in March 2021. Entire interior of house painted in August 2020. Master suite exhibits tall ceilings with walk-in closet and garden tub. The second bedroom is also large with vaulted ceilings. The townhome has 2 assigned parking spaces right in front. This is a quiet, dog friendly community with a pool that has recently been updated. Conveniently located to Mauldin's dining, shopping, and close access to I-385 and I-85. Come see this amazing opportunity today!
Last Agent to Sell the Property
Wilson Associates License #97931 Listed on: 07/11/2023
Townhouse Details
Home Type
- Townhome
Est. Annual Taxes
- $946
Lot Details
- 871 Sq Ft Lot
HOA Fees
- $156 Monthly HOA Fees
Parking
- Assigned Parking
Home Design
- Traditional Architecture
- Slab Foundation
- Architectural Shingle Roof
- Vinyl Siding
Interior Spaces
- 1,299 Sq Ft Home
- 1,200-1,399 Sq Ft Home
- 2-Story Property
- Open Floorplan
- Smooth Ceilings
- Cathedral Ceiling
- Ceiling Fan
- Insulated Windows
- Great Room
- Combination Dining and Living Room
- Breakfast Room
Kitchen
- Electric Oven
- Self-Cleaning Oven
- Free-Standing Electric Range
- Microwave
- Dishwasher
- Disposal
Flooring
- Carpet
- Ceramic Tile
- Vinyl
Bedrooms and Bathrooms
- 2 Bedrooms
- Primary bedroom located on second floor
- Walk-In Closet
- Primary Bathroom is a Full Bathroom
- Bathtub with Shower
- Garden Bath
Laundry
- Laundry Room
- Laundry on main level
- Electric Dryer Hookup
Attic
- Storage In Attic
- Pull Down Stairs to Attic
Home Security
Outdoor Features
- Patio
- Front Porch
Schools
- Greenbrier Elementary School
- Hillcrest Middle School
- Mauldin High School
Utilities
- Forced Air Heating and Cooling System
- Heating System Uses Natural Gas
- Underground Utilities
- Electric Water Heater
- Cable TV Available
Listing and Financial Details
- Tax Lot 108
- Assessor Parcel Number M007.12-01-089.00
Community Details
Overview
- Cobblestone Cove Subdivision
- Mandatory home owners association
Security
- Fire and Smoke Detector
Ownership History
Purchase Details
Home Financials for this Owner
Home Financials are based on the most recent Mortgage that was taken out on this home.Purchase Details
Home Financials for this Owner
Home Financials are based on the most recent Mortgage that was taken out on this home.Purchase Details
Similar Homes in the area
Home Values in the Area
Average Home Value in this Area
Purchase History
| Date | Type | Sale Price | Title Company |
|---|---|---|---|
| Deed | $217,000 | None Listed On Document | |
| Deed | $145,000 | None Available | |
| Deed | $105,900 | None Available |
Mortgage History
| Date | Status | Loan Amount | Loan Type |
|---|---|---|---|
| Open | $209,757 | FHA | |
| Previous Owner | $142,373 | FHA | |
| Previous Owner | $103,234 | Purchase Money Mortgage |
Property History
| Date | Event | Price | Change | Sq Ft Price |
|---|---|---|---|---|
| 08/10/2023 08/10/23 | Sold | $217,000 | -1.7% | $181 / Sq Ft |
| 07/11/2023 07/11/23 | For Sale | $220,662 | +52.2% | $184 / Sq Ft |
| 07/30/2020 07/30/20 | Sold | $145,000 | 0.0% | $121 / Sq Ft |
| 06/02/2020 06/02/20 | For Sale | $145,000 | -- | $121 / Sq Ft |
Tax History Compared to Growth
Tax History
| Year | Tax Paid | Tax Assessment Tax Assessment Total Assessment is a certain percentage of the fair market value that is determined by local assessors to be the total taxable value of land and additions on the property. | Land | Improvement |
|---|---|---|---|---|
| 2024 | $1,504 | $8,270 | $1,520 | $6,750 |
| 2023 | $1,504 | $5,480 | $760 | $4,720 |
| 2022 | $946 | $5,480 | $760 | $4,720 |
| 2021 | $947 | $5,480 | $760 | $4,720 |
| 2020 | $762 | $4,110 | $660 | $3,450 |
| 2019 | $762 | $4,110 | $660 | $3,450 |
| 2018 | $760 | $4,110 | $660 | $3,450 |
| 2017 | $760 | $4,110 | $660 | $3,450 |
| 2016 | $726 | $102,710 | $16,500 | $86,210 |
| 2015 | $726 | $102,710 | $16,500 | $86,210 |
| 2014 | $753 | $107,240 | $14,000 | $93,240 |
Agents Affiliated with this Home
-

Seller's Agent in 2023
Alexis Furman
Wilson Associates
(864) 630-3952
2 in this area
90 Total Sales
-

Buyer's Agent in 2023
Alison Germain
Laura Simmons & Associates RE
(864) 770-5537
5 in this area
51 Total Sales
-

Seller's Agent in 2020
Bob Schmidt
Coldwell Banker Caine/Williams
(864) 313-4474
7 in this area
77 Total Sales
Map
Source: Greater Greenville Association of REALTORS®
MLS Number: 1503058
APN: M007.12-01-089.00
- 66 Sikes Cir
- 439 Twist Cir
- 147 Trailside Ln
- 103 Teal Ln
- 14 Fowler Cir
- 108 Cambie Place
- 112 Cambie Place
- 309 Wolfeboro Way
- 103 Cambie Place
- 4 Cambie Place
- 7 Cambie Place
- 12 Fowler Cir
- 10 Golden Apple Trail
- 310 Ashmore Bridge Rd
- 120 Cambie Place
- 210 Nantallah Trail
- 411 Fielder Way
- 327 Nantallah Trail
- 113 Carlton Dr
- 555 Waterbrook Dr
