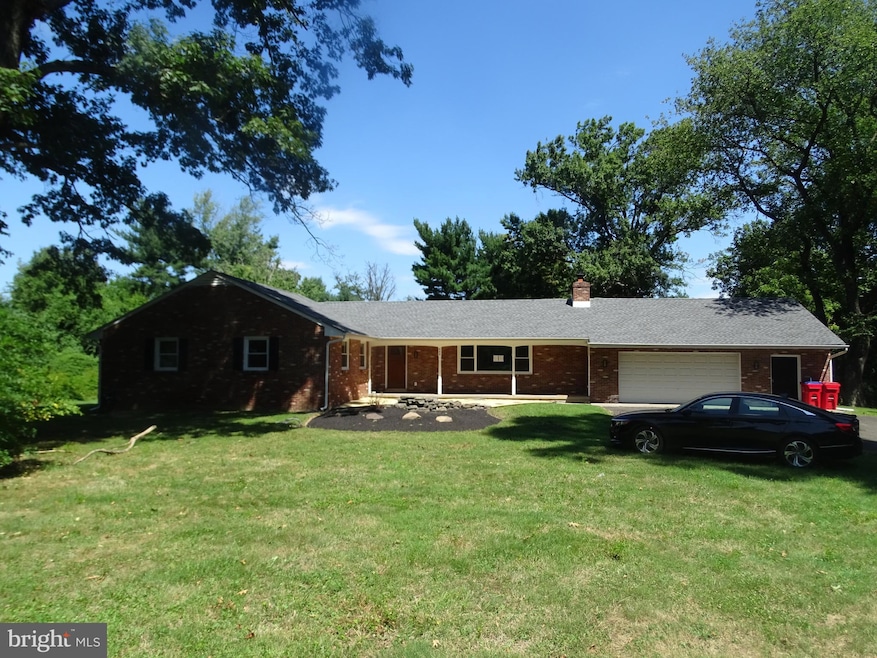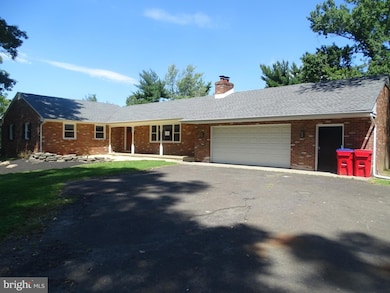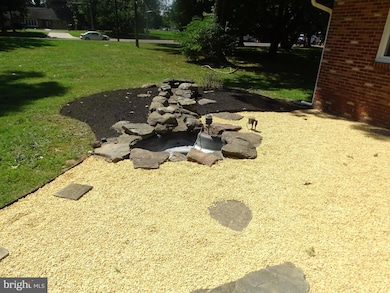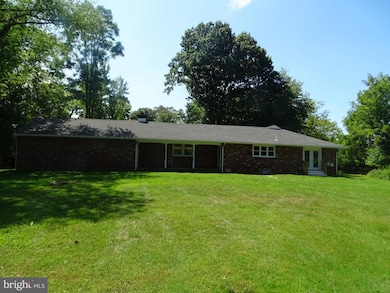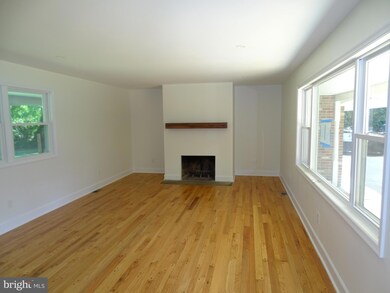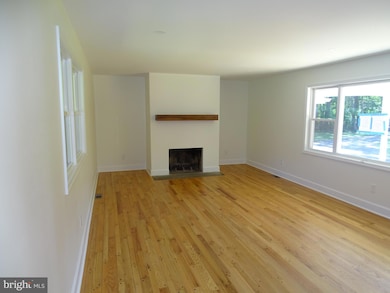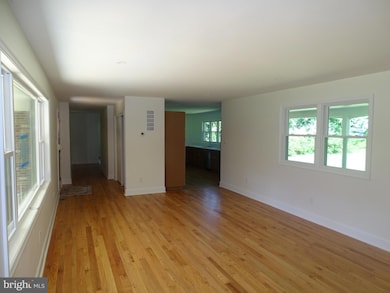449 W Street Rd Warminster, PA 18974
Warminster NeighborhoodHighlights
- 1.53 Acre Lot
- Wood Flooring
- No HOA
- Rambler Architecture
- 1 Fireplace
- Eat-In Kitchen
About This Home
Large custom ranch home with 1911 square feet of livable space and on a very private 1.55-acre lot. Property has 3 bedrooms, 2 full baths, living room with fireplace, large eat-in kitchen and formal dining room. Home is very modern with all new kitchen, bathroom's, hardwood flooring, windows, heating and a/c system along Home also has full unfinished basement and oversized 2 car attached garage with pull downstairs to attic storage. Home has a great location and is convenient to all major highway along with SEPTA Train Station in Warminster.
Home Details
Home Type
- Single Family
Year Built
- Built in 1971
Lot Details
- 1.53 Acre Lot
- Lot Dimensions are 218x306
- Property is in excellent condition
Home Design
- Rambler Architecture
- Brick Exterior Construction
- Block Foundation
- Frame Construction
- Architectural Shingle Roof
Interior Spaces
- 1,911 Sq Ft Home
- Property has 1 Level
- 1 Fireplace
- Living Room
- Dining Room
- Wood Flooring
Kitchen
- Eat-In Kitchen
- Range Hood
- Dishwasher
Bedrooms and Bathrooms
- 3 Main Level Bedrooms
- En-Suite Primary Bedroom
- En-Suite Bathroom
- 2 Full Bathrooms
Basement
- Basement Fills Entire Space Under The House
- Laundry in Basement
Schools
- Mcdonald Elementary School
- Eugene Klinger Middle School
- William Tennent High School
Utilities
- 90% Forced Air Heating and Cooling System
- 200+ Amp Service
- Tankless Water Heater
- Natural Gas Water Heater
- Cable TV Available
Listing and Financial Details
- Residential Lease
- Security Deposit $3,900
- 12-Month Min and 24-Month Max Lease Term
- Available 2/10/25
- Assessor Parcel Number 49-035-018
Community Details
Overview
- No Home Owners Association
- Property Manager
Pet Policy
- No Pets Allowed
Map
Source: Bright MLS
MLS Number: PABU2086990
- 808 Mearns Rd
- 536 Kalmia St
- 0 York Rd
- 701 Cypress Rd
- 686 Spruce Rd
- 739 Cypress Rd
- 698 Stratford Rd
- 728 Michener Ct
- 602 Leopard Ln
- 320 Elm St
- 320 Elm St Unit A & B
- 545 Brook Ln
- 465 4th Ave
- 970 Mueller Rd
- 422 Brandywine Ct Unit YV422
- 408 Brandywine Ct Unit YV408
- 516 4th Ave
- 204 Saratoga Ct Unit YV204
- 510 Germantown Ct Unit YV510
- 309 Valley Forge Ct Unit YV309
