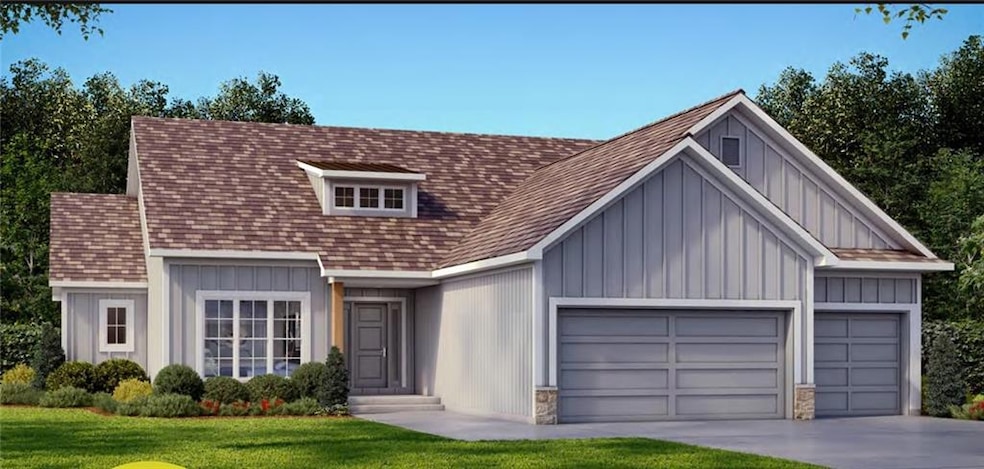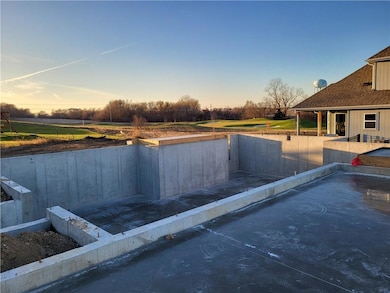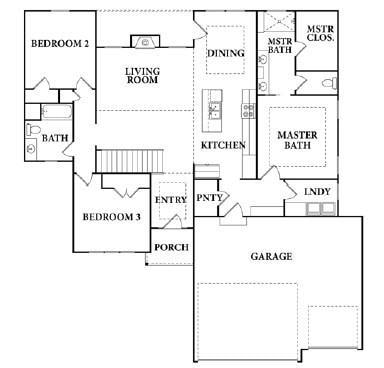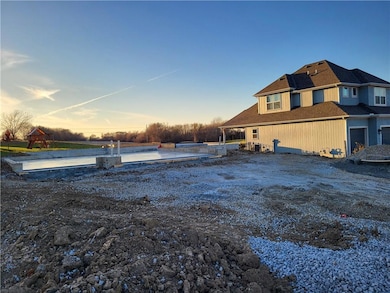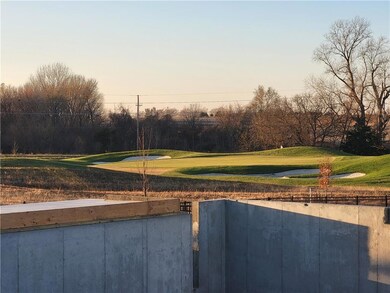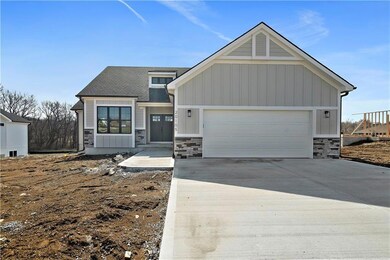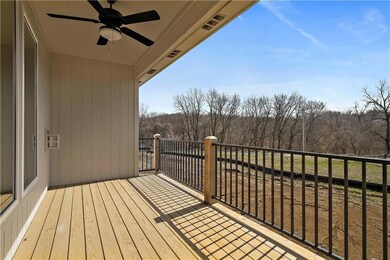4490 Aspen Dr Basehor, KS 66007
Estimated payment $4,247/month
Highlights
- Recreation Room
- Ranch Style House
- Great Room
- Basehor Elementary School Rated A
- Wood Flooring
- Community Pool
About This Home
Lot 53 The Arbor Crest by Legacy Homes. Five bedroom, 3 bath ranch plan being built in the Falcon Lakes golf course community! PHOTOS FROM PREVIOUS HOME. Expected completion in May 2026. Most selections can still be made as this home is at foundation stage. Main level living with three bedrooms and laundry on main level. Finished lower level Rec Room, 2 bedrooms, bath! Living room with gas fireplace and wood floors open to the Kitchen with pantry, island, and breakfast area. Primary bedroom with walk-in closet; bath with double vanity and walk-in shower. Some of the standard upgrades in this home include hardwoods in entry, kitchen, dining and living areas, high efficiency furnace, fireplace stone to ceiling, as well as kitchen and bath countertops to be quartz or granite. Builder also provides a 2-10 warranty after closing! Covered patio and sprinkler system. Convenient highway access. Ten minutes to the Legends and 30 minutes to the airport and most other parts of the metro area as well as Lawrence. Community pool, play area, basketball, tennis and pickleball courts. Wonderful restaurant open to the public. Acclaimed Basehor-Linwood Schools!
Listing Agent
Weichert, Realtors Welch & Com Brokerage Phone: 816-536-3742 License #1999032395 Listed on: 11/18/2025

Co-Listing Agent
Weichert, Realtors Welch & Com Brokerage Phone: 816-536-3742 License #SP00232723
Home Details
Home Type
- Single Family
Est. Annual Taxes
- $10,000
Year Built
- Home Under Construction
Lot Details
- 9,923 Sq Ft Lot
- Paved or Partially Paved Lot
- Level Lot
- Sprinkler System
HOA Fees
- $50 Monthly HOA Fees
Parking
- 3 Car Attached Garage
- Front Facing Garage
Home Design
- Ranch Style House
- Traditional Architecture
- Frame Construction
- Composition Roof
- Stone Trim
Interior Spaces
- Wet Bar
- Ceiling Fan
- Gas Fireplace
- Thermal Windows
- Great Room
- Living Room with Fireplace
- Recreation Room
- Fire and Smoke Detector
Kitchen
- Breakfast Room
- Cooktop
- Dishwasher
- Kitchen Island
- Disposal
Flooring
- Wood
- Carpet
- Ceramic Tile
Bedrooms and Bathrooms
- 5 Bedrooms
- Walk-In Closet
- 3 Full Bathrooms
Laundry
- Laundry Room
- Laundry on main level
Finished Basement
- Basement Fills Entire Space Under The House
- Sump Pump
- Bedroom in Basement
Outdoor Features
- Covered Patio or Porch
- Playground
Schools
- Basehor Elementary School
- Basehor-Linwood High School
Utilities
- Forced Air Heating and Cooling System
- Heating System Uses Natural Gas
Listing and Financial Details
- Assessor Parcel Number 156-24-0-00-08-108.00-0
- $0 special tax assessment
Community Details
Overview
- Falcon Lakes Homes Association
- Falcon Lakes Subdivision, Arbor Crest Floorplan
Recreation
- Tennis Courts
- Community Pool
Map
Home Values in the Area
Average Home Value in this Area
Tax History
| Year | Tax Paid | Tax Assessment Tax Assessment Total Assessment is a certain percentage of the fair market value that is determined by local assessors to be the total taxable value of land and additions on the property. | Land | Improvement |
|---|---|---|---|---|
| 2025 | $1,580 | $10,176 | $10,176 | -- |
| 2024 | $1,580 | $10,176 | $10,176 | -- |
| 2023 | $1,580 | $11,375 | $11,375 | $0 |
| 2022 | -- | $1,765 | $1,765 | $0 |
| 2021 | $0 | $1,765 | $1,765 | $0 |
| 2020 | $259 | $1,765 | $1,765 | $0 |
| 2019 | $0 | $1,802 | $1,802 | $0 |
Property History
| Date | Event | Price | List to Sale | Price per Sq Ft |
|---|---|---|---|---|
| 11/18/2025 11/18/25 | For Sale | $636,900 | -- | $239 / Sq Ft |
Purchase History
| Date | Type | Sale Price | Title Company |
|---|---|---|---|
| Warranty Deed | -- | Security 1St Title |
Source: Heartland MLS
MLS Number: 2588360
APN: 156-24-0-00-08-108.00-0
- 4552 Aspen Dr
- 14616 Aspen Cir
- 4490 N 145th Terrace
- 14601 Aspen Cir
- 4480 N 145th Terrace
- 14625 Aspen Cir
- 4460 N 145th Terrace
- 4473 Tee Box Dr
- The Grayson Reverse Plan at The Communities of Falcon Lakes - The Communties of Falcon Lakes
- The Landon Plan at The Communities of Falcon Lakes - The Communties of Falcon Lakes
- The Tatum Plan at The Communities of Falcon Lakes - The Communties of Falcon Lakes
- Ashwood Plan at The Communities of Falcon Lakes - The Communities at Falcon Lakes
- The Sierra IV Plan at The Communities of Falcon Lakes - The Communties of Falcon Lakes
- The Scottsdale Plan at The Communities of Falcon Lakes - The Communties of Falcon Lakes
- The Mackenzie Plan at The Communities of Falcon Lakes - The Communties of Falcon Lakes
- Yorkshire V Plan at The Communities of Falcon Lakes - The Communities at Falcon Lakes
- The Payton Plan at The Communities of Falcon Lakes - The Communties of Falcon Lakes
- The Wyndham V Plan at The Communities of Falcon Lakes - The Communties of Falcon Lakes
- The Hudson Plan at The Communities of Falcon Lakes - The Communties of Falcon Lakes
- The Avalon Plan at The Communities of Falcon Lakes - The Communties of Falcon Lakes
- 3841 N 123rd St
- 16067 Garden Pkwy
- 1789 Grayhawk Dr
- 1697 Grayhawk Dr
- 1679 Grayhawk Dr
- 1691 Grayhawk Dr
- 12929 Delaware Pkwy
- 13025 Nebraska Ct
- 16811 Onyx Terrace
- 570 N 130th St
- 11403 Parallel Pkwy
- 11200 Delaware Pkwy
- 10926 Rowland Ave
- 11024 Delaware Pkwy
- 325 Fawn Valley St
- 1845 Village Pkwy W
- 329 W Mary St
- 715 Holiday Dr
- 804 N Main St
- 1204 N 94th Terrace
